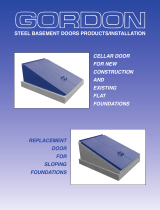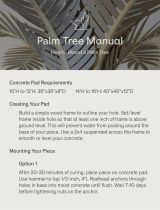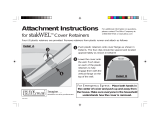Page is loading ...

Printed in U.S.A. ©
Copyright, 2020, The BILCO Company, New Haven, CT 06505 INSH-042 REV 2.0
BILCO Type BR Sloped Wall
Basement Door Installation Instructions
Log-on to www.bilco.com/install for answers to frequently asked
installation questions.
The BILCO Sloped Wall Base-
ment Door must be installed
square and level on a struc-
turally sound foundation.
The BILCO Door is designed
to operate with ease, keep
your stairs dry and free of de-
bris, and deliver many years
of trouble free service when
installed in accordance with
these instructions. Some
installations may require that
you drill and cut metal. Be
sure to use the proper tools,
wear proper safety equip-
ment and clothing, and se-
cure any item to be drilled or
cut to a stable work surface.
Package Contents:
Please verify that you have
received all door components
before starting your installa-
tion.
(1) Right Side Piece
(1) Left Side Piece
(1) Right Door Panel
(1) Left Door Panel
(1) Hardware box
● (1) Sill panel
● (1) Header panel
● (1) Flashing Strip
● Coil springs
(
BR1=6, BR2=8, BR3=12)
● (2) Gas springs
● (4) Ball stud fasteners
● (1) Door Handle kit
● Hardware Kit*
* See detailed list on next page
Depending on the installation, the following tools
and material may be required:
Hammer and Nails Pry Bar
Sledge Hammer Level
Masonry Chisel Tape Measure
Circular Saw Abrasive Metal Cutting Blade
Jig Saw Metal Cutting Jig Saw Blade
Electric Drill 1/4” + 9/32" High Speed Drill Bits
7/16", 9/16" Wrenches 1/4" Carbide Masonry Drill Bit
Flat blade Screwdriver Hack Saw
Work Gloves Shovel and Trowel
Eye Protection Mortar Tub
(1) Tube Silicone Caulk Hearing Protection
When the doors are open for access, the area should
be personally guarded to prevent anyone from falling
down the stairs. Doors should be closed and locked
when not in use.
KEEP OFF DOORS TO AVOID INJURY
Surface may be slippery. In extreme conditions steel
in the summer sun can become hot and cause injury.
Header
Hinge
with Coil
Springs
Slide Bolt Lock
(Optional Keyed
Lock Available)
Sill
Left Door
Right Door
Left
Side
Piece
Experience.
Innovation.
Right
Side Piece
Gas
Spring
Hinge
with Coil
Springs
Upper
Spring
Bracket
Lower
Spring
Bracket

Foundation Requirements
CAUTION: The BILCO Basement Door
sheds water in all normal conditions only
when installed and caulked in accordance
with these instructions. If there are no rain
gutters above, a diverter must be installed
to prevent roof water from fl owing directly
onto the BILCO Door.
Sloped sidewalls must be structurally sound
and level for proper operation of your new
BILCO Door. Remove the old door and
check sidewalls. If no repairs are required,
begin your installation with Step - 1.
Foundation Wall Requirements
Solid construction with no loose or
crumbling masonry
Uniform fl at and level surface to anchor
the door
Side walls must be uniformly level with
each other
The door sill must be allowed to sit
2” to 4” above grade
How to Repair Masonry Sidewalls
If repairs are needed, they should be done
before the BILCO Door is installed. Some
basic guidelines are provided below, but
a masonry contractor may be required for
extensive areaway damage.
1) Mortar Joints Loose or Crumbling: Re-
move loose material and crumbling mortar
to solid masonry, or a depth of one inch,
whichever is greater. Clean all surfaces with
water. Refi ll joints with pre-mixed, bagged
mortar cement, following instructions on
mortar bag. See your masonry supply dealer
for complete information.
2) Sidewalls Need Reinforcing and Resurfac-
ing: Apply fi berglass surface bonding ce-
ment to both sides of the walls to reinforce,
resurface and waterproof them. Several
brands are available from your mason supply
dealer. Surface preparation and application
methods are critical. Follow manufacturer’s
instructions for the brand you use.
3) Top Surface of Sidewalls is Rough, Not
Level: Prepare surface for new concrete
cap by removing all loose material down to
solid masonry, rough up surface and clean
with water. Apply masonry bonding agent
and pour new concrete cap using bagged,
pre-mixed concrete mix. Check with your
mason supply dealer for best bonding agent
and concrete mix. Form a level surface on
top of each sidewall and be sure both walls
are level with each other. Pressure treated
wood may be used instead of concrete. It
must be level, caulked and fi rmly anchored
to the foundation. You may wish to use
Figure -1
Structurally
Sound
sidewalls Sill 2"- 4"
above
grade
Level
Level surface
with no loose
masonry
Right Side Piece
Sill
1/4” Round Head
Bolts with Head
on the OUTSIDE
1/4”-20 Hex Nut
Figure -2
Repeat connection of sill at
other end to left side piece

BILCO Foundation Plates, available from
your BILCO Dealer, to fi nish the top of
the sidewalls. See page 6 or visit www.
bilco.com for more information.
4) Single Course Brick Sidewalls: Brick
sidewalls that are only one brick wide
may not be strong enough to support the
BILCO Door. They should be reinforced
with another course of brick, or by a
concrete wall poured against the brick
wall and tied into it with wall ties.
STEP - 1
Assemble Door Frame
The BILCO Type BR basement door con-
sists of seven parts (see front cover for
part names), two gas springs, and the
hardware package*.
Begin assembly of the door frame by at-
taching sill to side pieces with two 1/4”
round head bolts with bolt heads on the
outside per Figure - 2. Hand tighten sill
bolts.
* Hardware
(8) 5/16” x 1” cotter pins
(2) 1/4”-20 x 1/2” round head bolts
(2) 1/4”-20 hex nuts
(25) 1/4” x 2” nail-in anchors
STEP - 2
Position Door Frame on
Foundation
Be sure masonry foundation is in good
condition and level, clean and dry. Door
sidepieces must be fully supported on
each side. BILCO Foundation Plates are
available for rough or uneven areaway
surfaces (see last page of instructions or
www.bilco.com for more information).
Move assembled door frame into place
on foundation. Position header panel on
top of side pieces as shown in Figure 3.
For proper door operation, the frame
must be level and square. To square,
see Figure - 3 and measure diagonals
from top right inside corner to bottom
left inside corner of frame and from top
left inside corner to bottom right inside
corner. Move lower end of frame to left
or right until diagonal measurements are
equal. Adjust sill by pivoting until fl ush
with foundation and tighten bolts.
STEP - 3
Anchor Door Frame to
Foundation
The door frame must be securely an-
chored to a sound masonry foundation,
Header panel
placed ON
TOP of frame
assembly
Diagonal dimen-
sions A and B will
be equal if the
frame is square
Drill anchor holes using holes in sill,
header and side pieces as a guide
Figure - 3
Apply silicone caulk around each anchor
hole drilled and insert nail-in anchors. mak-
ing sure anchor heads contact door frame
and are embedded in caulk.
Figure - 4
The header panel is
connected to the
side pieces by the
nail-in foundation
anchors.
Caulk
Seam

or to foundation plates that
are fi rmly anchored to the
foundation. No part of the
BILCO Door should be cov-
ered with concrete. Apply
bead of silicone caulking
compound (not supplied) to
clean, dry masonry founda-
tion underneath door frame.
Verify that door frame is
level and square as shown
in Figure 1.
Using pre drilled holes in
sidepieces, header, and sill
as a guide, mark and drill
holes into the foundation
2-1/4” deep using a 1/4”
carbide tipped masonry bit
as shown in Figure 4. Apply
silicone caulk around each
anchor hole and insert nail-in
anchors, making sure anchor
heads contact door frame
and are embedded in caulk.
Hammer down anchors until
fl ush and secure.
Once the frame is fully
anchored to the areaway,
caulk the seams between the
header and the side panels
as shown in Figure 4.
STEP - 4
Install Doors
Caution: Door leaves are
heavy and will slam closed
until gas spring lift assistance
is installed in Step 5. Use
caution until gas springs are
fully operational.
Position right hand door leaf
so that hinge pins align just
above hinge brackets on side
panels as shown in Figure 5.
Slide door downward so the
hinge pins fully engage into
brackets and secure using a
cotter pin as shown in Fig-
ure 5. Repeat for left hand
door leaf.
STEP - 5
Install Lift Assistance
Starting on either door leaf,
attach ball stud fasteners to lower spring bracket and upper spring bracket as shown in Figure 6. Note: Make sure the that
ball portion of the fastener is facing away from the house on both brackets. With fasteners securely tightened and door in
the open position, push gas spring onto lower ball fastener as shown in Figure 6 until you hear it snap into place. Position
and snap top end of gas spring onto upper spring bracket. IMPORTANT: The exposed spring portion of the gas spring must
be on the bottom as shown. Repeat process on other door leaf.
The BILCO Type BR door is designed with supplemental coils springs that allow you to fi ne tune the door’s lift assistance
Cotter
Pin
Figure - 5
Slide door downward
so the hinge pins fully
engage into brackets
and secure using a
cotter pin. Repeat for
left hand door leaf.
Figure - 6
Ball stud
fasteners
Push and SNAP
gas spring onto
ball stud fastener
Exposed spring
on bottom
Large
diameter
portion of
gas spring
on top

based on the angle of installa-
tion. The springs are installed
by simply sliding them onto the
hinge pins as shown in Figure
7. Multiple springs can be used
on each hinge and you can ad-
just the quantity until the door
operates to your liking. Secure
coil springs to hinge pins using
cotter pins as shown.
STEP - 6
Lift Handle Installation
Attach lift handle to right hand
door leaf using fasteners and
separate instruction sheet pro-
vided with door hardware.
STEP - 7
Painting Instructions
BILCO Basement doors are sup-
plied in either a red oxide primer
or powder coat paint fi nish. If
your door has a powder coat
fi nish, no additional fi nishing is
required.
IMPORTANT: Doors supplied
with a primer fi nish must be
painted within forty-fi ve (45)
days of installation. BILCO re-
quires the use an exterior alkyd
base enamel. For best results,
carefully follow the directions
on the paint label and apply one
thin coat of paint followed by a
second coat on both the exte-
rior and interior primed steel
surfaces of the door. Two quarts
should be suffi cient to coat the
entire door. Application of
paints that are not alkyd based
may void product warranty.
STEP - 8
Flashing installation
Position aluminum fl ashing strip
so that it rests on top of header
panel and against house as
shown in Figure 8. Anchor fl ash-
ing strip to house using the ap-
propriate fasteners for the wall
construction as shown. (Note:
these fasteners are not included
in the hardware package).
When anchoring is complete,
replace siding as required so
that it covers the top edge of
the fl ashing strip.
Slide supplemental coils springs onto
hinge pin(s). Use as many or a few as you
like to adjust your door operation.
Figure - 7
Position aluminum fl ashing strip on top
of header panel and secure to exterior
wall using appropriate fasteners.
Figure - 8
Header
Replace house
siding OVER
fl ashing strip
as required
IMPORTANT: For masonry home applications, run a full bead of caulk along the top edge
of the fl ashing strip to ensure a watertight installation. (Do not caulk using mortar).
Secure coil
springs to hinge
pins using
cotter pins

Basement Door Accessories
Keyed Lock Kit
Enjoy the convenience of locking and unlocking your Classic
Series BILCO basement door from the outside with a base-
ment door keyed lock kit. Install a BILCO keyed entry lock
and save the trip into the basement to lock or unlock the
door.
Weather Strip Kit
BILCO’S basement door weather strip kit is designed to
reduce gaps, and to block leaves, dirt, and pests from your
basement area way. The easy to install kit is supplied with
installation instructions.
BILCO Customer Service: (800) 854-9724 l Weekdays 9 AM to 5 PM EST
[email protected] l www.BILCO.com
Foundation Plates
Foundation plates can be used to improve an areaway’s ap-
pearance, cover rough masonry, reduce the inside areaway
width, or for side support in corner installations. Formed
plates are prime-painted steel and are now available with a
factory applied powder coat paint fi nish.
Stair Stringers for Basement Areaway
Stair stringers sizes are available for all BILCO Basement
Doors sizes. Constructed of heavy galvanized steel, BILCO
stair stringers for basement areaways are an economical
and more durable alternative to wood stair stringers for
your basement areaway.
How to correct installation errors or repair minor damage
Door not shedding water. If your BILCO basement door does not shed water, look for and correct these installation errors.
1. Header panel not caulked. The vertical seam between the header panel and side panels must be fully caulked on both
sides to ensure a weathertight assembly (see Step 3, Figure - 4).
2. Doors do not fully close. Stand on steps and slowly close each door to see if the bottom fl ange of one or both is bind-
ing on the concrete. Chip away or rub down excess concrete with mason’s stone so fl ange is not obstructed.
3. Sill not high enough. The masonry under the BILCO basement door should be 4” higher than the surrounding grade
and concrete should be level so water cannot accumulate in front of the sill.
4. Water seeping between steel and masonry. The unit should be caulked all around the exterior where the steel and ma-
sonry meet, as well as where the unit joins the building wall. If side pieces have been buried in concrete, the unit should
be removed and sidewalls recapped so assembly rests on top.
5. Blocked header channel. Make certain channel is clear of leaves, dirt, and debris. Any blockage in this channel will
cause water to overfl ow the header.
/











