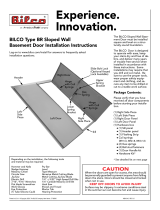
6
PermEntry
®
Plan for it on New Homes
The PermEntry Basement Entrance adds sales appeal and value by giving homeowners
access directly from the basement to the outdoors. When you plan for a PermEntry
Basement Entrance, you open up your basement to a number of opportunities, including:
• External basement exit in case of an emergency
• Access to mechanical equipment during construction, reducing trafc and damage
to the main level of the home
• Ability to move large furniture, bulky appliances and patio furniture easily through
the basement
• Additional quality selling features your customers will recognize and appreciate
• A basement as convenient and easy to use as other rooms in the home
Add it to an Existing Home
Homeowners and remodeling contractors can add the convenience of direct
basement access by following these simple steps:
• Contact a PermEntry dealer to determine if your home is suitable for
a PermEntry installation
• Stake off the area to be excavated. Call local utility companies to verify power
and utility line locations
• Hire an excavating or landscaping contractor to dig the opening for the
precast stairwell
• Contact a contractor to saw cut an opening in your foundation wall. A PermEntry
dealer can help you nd a contractor
• Ask your PermEntry dealer for help on determining the proper size of your
areaway and to set up delivery and installation
• Once the entrance has been installed, back-ll and landscape the area
around the new basement entrance
You Supply the Foundation Opening… PermEntry Does the Rest!
BILCO has a national network of licensed PermEntry dealers. To nd a dealer near you, visit www.BILCO.com. Complete
installation of the precast stairwell and door is typically done in less than two hours.
Consisting of a precast concrete stairwell and either a Classic Series or Ultra Series basement
door, PermEntry is the fastest and most economical way to add convenient, direct basement
access to any home. PermEntry is ideal for new home construction or remodeling projects
and can be delivered and installed in just a few hours by a PermEntry dealer.
1.
The foundation opening is prepared
to receive the PermEntry casting. Holes for
the special high-strength bolts are drilled
through the foundation.
2.
Facing surfaces are coated with
self-sealing butyl resin strip sealant for
a watertight seal and rods are threaded
into anchors built into the casting.
3.
The PermEntry precast stairwell is
lowered into position onto the foundation
footing and secured through the
foundation wall.
4.
The BILCO door is assembled and
anchored to the precast stairwell. The
area is then backlled and landscaped
to complete the installation.



















