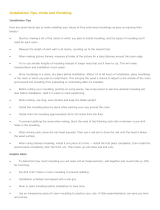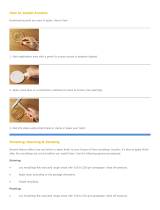
Installation & Finishing Guide
How Do I Apply Filler?
To fi ll nail holes, repair scratches, dents, and gouges,
simply sand the affected area lightly with a fi ne or extra
fi ne sandpaper using a sanding block (see Sanding).
Always use a non-shrinking fi ller. A light weight Spackle or
Shur-Patch is best. Follow the manufacturer’s directions to
achieve best results. For stainable mouldings use a fi ller that
closely matches the wood colour. Once holes have been
fi lled and allowed to dry, lightly sand these areas to remove
any rough spots.
How Do I Sand Mouldings?
Use a fi ne grit sanding sponge or
at least a 220-grit sandpaper on a
sanding block. Always sand with
the grain of the wood (Fig.12).
Coarser grits of sandpaper, or
going across or against the grain
will tend to leave fi ne gouges that
may be visible through subsequent
coats of paint. A very light pass over the nail area will
suffi ce. If you have purchased natural fi nish mouldings, such
as unfi n ished Finger-Joint Pine, they will require priming
before installation. A high quality primer is recommended.
Touch sanding with a fi ne grit (220 or higher) sandpaper
between each coat is strongly recommended. This light
sanding will ensure better bond between the coats, and
also give a smoother fi nal fi nish.
When to apply Paint or Stain.
Staining or painting the moulding before it is installed is
recommended. Ensure all areas that have fi ller are dry
and sanded before applying any paint. If you install the
moulding and then fi nish it, protect the area around the
moulding by masking it off with tape. Carefully remove
the tape immediately after fi nishing to prevent its drying to
the fi nish. Painting is recommended for moulding surfaces
already coated with a primer. In most applications a
semigloss coat for durability, washability, and appearance
is recommended. Please ensure that only higher quality
paints with high solids content are used. We recommend
two fi nish coats for top quality durability and appearance.
Mouldings with a pronounced wood grain are better suited
to stain or varnish to enhance the naturally occurring grain.
Other mouldings such as hemlock can be stained to virtually
any tint, but also provide a high quality surface for paint as
well when primed. The Following list shows the
recommended fi nishing.
What Tools Do I Need?
How Much Do I Need?
Take careful measurements of walls, windows etc. and
round up to the nearest foot. Add 10% extra for cutting
and waste.
Which Profi les Do I Need?
For windows and doors use casings, for ceilings use
crowns, for fl oors use baseboards, and for walls use chair
rails, panel moulds etc. Use the Moulding & Millwork
Catalogues or Charts to choose the right profi le numbers
to suit your needs and decor.
How Do I Mitre a Moulding?
Most moulding mitre joints are at a 90° angle (Fig.1) and
consist of 2 pieces of moulding cut at opposing 45° angles.
When fi tted together they should form a tight right angle.
For tight mitre joints, nail and glue at joint as shown. (Fig.2)
How do I do a return?
A return is where the profi le of a moulding is carried from
the front of the profi le around to the wall to give the ends
an appealing and fi nished look. This is commonly done
on door and window headers, chair rails, mantels, and
handrails. To do a return, measure the overall width of the
header etc, then cut both outside edges at 45° angles back
toward the header. Then cut your return pieces at opposite
45° and then trim them to the correct thickness to return to
the wall.
Species Stain Varnish Paint
Ultralite
✔
Oak
✔✔
Hemlock
✔✔✔
Solid Pine
✔✔
Primed Finger Joint
✔
Primed MDF
✔
Raw Finger Joint
✔
Knotty Pine
✔✔
Maple
✔✔
Fir
✔✔
Poplar
✔✔
* Species availability may vary from region to region.
HANDY TIP
Using a compound mitre saw and a compressed air brad
nailer will not only make all stages of installing
decorative mouldings easier but it will also speed up
the process considerably.
NOTE: Always wear eye, ear and respiratory protection
when doing any home improvement project.
Printed in Canada 03/04






