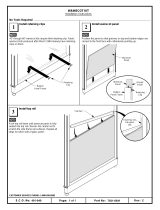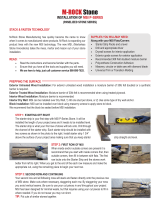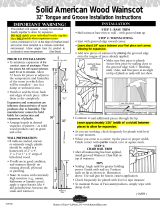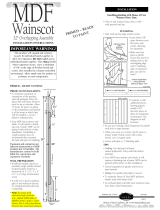ClipStone CSM.11.003.40 Installation guide
- Type
- Installation guide

NO MORTAR
NO MESS
installation instructions
Fig. 1
Fig. 2
Fig. 3
Fig. 4
Fig. 5
Determining Amount of ClipStone
®
needed
NUMBER OF FLAT STONES (see Fig.1)
Calculate wall area to be covered with stone (height X width) and subtract area of window and door openings (if
applicable). Then add 5% - 10% additional stone material for waste due to cutting or breakage.
NUMBER OF CORNER STONES (see Fig. 2)
Measure the height of all corner edges to determine the total linear feet of corners needed. Add 5%-10% for waste. Also
subtract 50% of the corner linear feet from your at stone calculation to account for wall coverage of corners.
AMOUNT OF STARTER STRIP NEEDED (see Fig. 3)
Starter strips are required at the bottom of a wall or across the top of all windows, doors and other openings.
Measure the total lineal dimension of all window widths, door widths and the length of all walls to be stoned to calculate
the total linear feet of starter strip needed.
NUMBER OF OUTLET STONES
If you have electrical outlets in your wall or project space, count the number of outlets and order an Outlet Stone for
each outlet.
NUMBER OF DECORATIVE SILLS FOR WINDOWS
Measure lineal foot dimension of window sills needed under windows and to cap a wainscot.
Divide the total linear feet by 1.6 to calculate the number of pieces.
Tools Required
• 1” metal roong screw with a hex/washer
head and corrosion resistant coating
• Screw gun
• 2 to 4 foot level
• Small torpedo level
• Slap stapler (for external applications to fasten
paper to wall)
• Chop saw or other cutting tool
Before You Begin
FOR EXTERIOR WALL PREPARATION (see Fig. 4)
• ClipStone is designed to install over 7/16 inch or greater OSB or plywood sheathing attached to wood or metal studs.
• If any questions as to the structural integrity of the sheathing or framing, contact a qualied contractor or building
inspector.
• Install two layers of Grade D Breathable Water Resistive Barrier over sheathing and fasten to wall with staples or
other means.
• Ensure all paper edges are ashed to substrate to prevent moisture movement to back of WRB.
• Ensure all openings and penetrations are properly ashed.
• Ensure compliance to all local and national building codes as they change from location to location.
FOR INTERIOR WALL PREPARATION (see Fig. 5)
• ClipStone is intended for installation over 7/16 inch minimum plywood or OSB.
DO NOT INSTALL CLIPSTONE DIRECTLY TO DRYWALL.
• Install minimum 7/16 inch or greater OSB or plywood substrate to wood studs to act as substrate for ClipStone installation.
• If any questions as to the structural integrity of the sheathing or framing, contact a qualied contractor or building inspector.
• Insure plywood is attached to the structural studs behind the drywall in accordance with local and national codes.
• For interior applications, Water Resistive Barrier or housewrap is not required.
How to cut stone (if needed)
• ClipStone is easily cut both horizontally and vertically with
a chop saw. PLEASE WEAR APPROPRIATE CLOTHING,
GLOVES, EYE PROTECTION AND OTHER SAFETY
EQUIPMENT RECOMMENDED BY THE CUTTING TOOL
MANUFACTURER.
• ClipStone installation requires two points of attachment per
piece for fastening to the substrate.
• If this cannot be done, use DAP
®
DynaGrip
®
Heavy Duty Max
to adhere stone surfaces together where there is a difcult
area for attachment (i.e. under a soft)

Installing ClipStone
®
is easy.
Once you’ve prepped your wall or project space, you can nish the job in 6 simple steps:
Now step back and admire your work. ClipStone
®
makes it easy!
Fig. 6
Fig. 7
Fig. 8
Fig. 9
Fig. 10
Fig. 11
STEP 1: ATTACH STARTER STRIP (see Fig. 6)
• Starter strips are required at the bottom of a wall and across the top of all windows, doors and other openings.
• Attach Starter Strip 1” below the bottom of where you want your stone wall height to start.
• Cut the Starter Strip to the length of wall being covered with ClipStone.
• Have outer layer of Water Resistive Barrier (WRB) positively ashed/layered over top of starter strip a minimum
of 2 inches
• Make sure starter strip is level.
STEP 2: START WITH THE CORNERS (see Fig. 7)
• Starting with the outside corners at the starter strip, install the rst corner by lowering the bottom end of the clip
into the groove of the starter strip and insure it is level.
• ClipStone corners are reversible and can be installed in either direction.
• Alternate each corner left to right (short leg and long leg) up 3 or 4 feet by tucking bottom of clip behind the stone
below and attaching screws in all visible eyelets.
• Tip: Offset corner short leg 3/8 inch off wall to allow for potential settling or house movement.
STEP 3: COMPLETE YOUR FIRST ROW (see Fig. 8)
• Place rst course of ClipStone pieces by inserting the bottom of clip into the v-groove of the Starter Strip.
• Check for level prior to attachment to wall.
• While gently pushing back and down, insert screws into the top of each top eyelets of the leveled stone.
Once secure, the piece of stone should be snug when gently pulling on it.
• Measure and cut nal ClipStone piece in row with a chop saw to t the space at the end of a row. Each piece must
always have two points of attachment. If necessary, cut a few pieces to the left or right of the clips to allow for this.
STEP 4: COMPLETE YOUR OTHER ROWS (see Fig. 9)
• Repeat as above, always starting with the corners.
• Remember to alternate the short and long wing of corners after corners built up several more feet, install at pieces
across the wall from the corner.
• Tip: When installing a new piece, bend top clip forward and tuck bottom legs behind stone below. Then push top of
piece back toward wall. With a gentle pressure back and down, screw piece into wall.
STEP 5: ADDING ACCESSORIES (see Fig. 10)
• 20 inch long Tapered sills are available for capping wainscot or as a window sill to carry water away from windows.
• Where outlets are present, an outlet stone is available to t over a single gang electrical box that has been installed by
a licensed professional in compliance with local building codes.
• Both accessories come with attachment clips and installed with approved fasteners similar to ats and corners above.
• Tip: For tapered sills below siding, it may be advantageous to partially remove rst course of siding to secure sill to wall.
STEP 6: FINISHING YOUR INSTALLATION (see Fig. 11)
• Once you’ve reached your nal top row, nish your project with either a Drip Ledge Stone for a wainscot cap or cut
the ClipStone pieces to t in the remaining area, always trying to maintain two points of fastening to the substrate.
• Cut stone as needed to t both horizontally and vertically (see “How to Cut Stone” on other side).
• If you cut the stone horizontally and therefore remove clip above stone, you will need to use DAP
®
DynaGrip
®
Heavy
Duty Max on the bottom edge and 2 side edges. Insert the top piece with adhesive into its proper place and press
rmly into the surrounding pieces.
manufactured by
visit
for more information
myClipStone.com
©2017, Environmental Materials, LLC. Lit# ESW-026 10/2017
-
 1
1
-
 2
2
ClipStone CSM.11.003.40 Installation guide
- Type
- Installation guide
Ask a question and I''ll find the answer in the document
Finding information in a document is now easier with AI
Related papers
Other documents
-
 Haworth 7021-6641c Operating instructions
Haworth 7021-6641c Operating instructions
-
Ply Gem REGV18H04H Installation guide
-
Georgia-Pacific 223217A Installation guide
-
 M-Rock ALLEGHANYCORNERS Installation guide
M-Rock ALLEGHANYCORNERS Installation guide
-
 House of Fara 32OKIT Operating instructions
House of Fara 32OKIT Operating instructions
-
3M 8067-475 Installation guide
-
 House of Fara W375MDF Installation guide
House of Fara W375MDF Installation guide
-
Affinity Stone Veneer Installation guide
-
M-Rock 4817 Installation guide
-
Silvermine Stone BR-XX-XX-LB Installation guide







