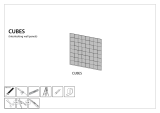PRODUCT & INSTALLATION MANUAL
Table of Contents
1) SYSTEM & INSTALLATION OVERVIEW ............................................................................................ 3
2) ESTIMATING REQUIRED SILVERMINE MATERIALS .................................................................... 4
3) TRANSPORTING, STORING & HANDLING......................................................................................... 4
4) RECOMMENDED TOOLS & EQUIPMENT ........................................................................................... 4
5) OTHER MATERIALS ................................................................................................................................. 5
6) PREPARING FOR INSTALLATION: ...................................................................................................... 5
7) FASTENING ................................................................................................................................................. 6
8) CUTTING ...................................................................................................................................................... 8
9) INSTALLING INITIAL COURSES: ......................................................................................................... 9
10) SUBSEQUENT COURSES (WORKING YOUR WAY UP THE WALL) ........................................... 11
11) SUPPLEMENTAL FLASHING & TRANSITIONS ............................................................................... 11
STEP FLASHING DEFINED .................................................................................................................................................. 11
FLASHING & INSTALLING OUTSIDE CORNERS .................................................................................................................. 12
FLASHING & INSTALLING INSIDE CORNERS ...................................................................................................................... 12
FLASHING VERTICAL TRANSITIONS .................................................................................................................................. 13
FLASHING HORIZONTAL CLADDING TRANSITIONS WITH STONE BELOW ......................................................................... 13
FLASHING HORIZONTAL CLADDING TRANSITIONS WITH SILLS BELOW ........................................................................... 13
UNDER OPENINGS (TRIM REMOVABLE, SILLS OR PANELS BELOW) .................................................................................. 14
SILLS UNDER WINDOWS W/OUT REMOVABLE TRIM ......................................................................................................... 14
UNDER FIXED TRIM SITUATIONS (TRIM NOT REMOVABLE, TIGHT EAVES, FRIEZE BOARDS, ETC.) ................................... 15
OVER TRIMMED OPENINGS ............................................................................................................................................... 16
FLASHING SOFFIT TERMINATIONS..................................................................................................................................... 16
FLASHING & INSTALLING LIGHT AND ELECTRICAL BOXES .............................................................................................. 16
FLASHING & INSTALLING VENTS ...................................................................................................................................... 17
12) CARE & MAINTENANCE ....................................................................................................................... 18
13) DEALING WITH COMPLIMENTS ........................................................................................................ 18
APPENDIX A - STONE ESTIMATION SHEET ............................................................................................ 19
APPENDIX B –DRAWINGS ............................................................................................................................. 20
Fig. B-1 Flat Panel .......................................................................................................................................................................... 20
Fig. B-2 Initial Course Over Foundation Wall Base....................................................................................................................... 21
Fig. B-3 Initial Course Over Water Table Trim ............................................................................................................................. 22
Fig. B-4 Outside Corner w/ Step Flashing ...................................................................................................................................... 23
Fig. B-5 Inside Corner w/ Step Flashing ........................................................................................................................................ 24
Fig. B-6 Vertical Transition w/ Step Flashing ................................................................................................................................ 25
Fig. B–7 Panels Below Siding ........................................................................................................................................................ 26
Fig. B–8 Panels Below Trim ........................................................................................................................................................... 27
Fig. B–9 Sills Below Siding............................................................................................................................................................ 28
Fig. B-10 Panels/Sills Below Openings w/ Removable Trim......................................................................................................... 29
Fig. B-11 Sills Below Window w/out Removable Trim................................................................................................................. 30
Fig. B-12 Panels Under Fixed Trim ................................................................................................................................................ 31
Fig. B-13 Initial Course Above Trimmed Openings ...................................................................................................................... 32
Fig. B-14 Panels Below Soffit ........................................................................................................................................................ 33
Fig. B-15 Electrical & Light Box Installation ................................................................................................................................ 34
Fig. B-16 Vent Installation ............................................................................................................................................................. 35























