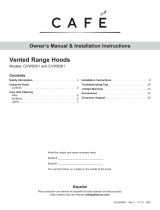
Installation
Instructions
“If you have questions, call 800.GE.CARES (800.432.2737) or visit our website at: GEAppliances.com”
INSTALLATION INSTRUCTIONS
BEFORE YOU BEGIN
Read these instructions completely and
carefully.
•
IMPORTANT ³Save these instructions
for local inspector’s use.
•
IMPORTANT ³ Observe all governing
codes and ordinances.
•
Note to Installer – Be sure to leave these
instructions with the Consumer.
• Note to Consumer – Keep these instructions
for future reference.
• Skill level – Installation of this vent hood
requires basic mechanical and electrical skills.
• Completion time – Approximately
1 to 3 hours
• Proper installation is the responsibility of the
installer.
• Product failure due to improper installation is
not covered under the Warranty.
FOR YOUR SAFETY:
WARNING: Before beginning the
installation, switch power off at service panel and
lock the service disconnecting means to prevent
power from being switched on accidentally.
When the service disconnecting means cannot
be locked, securely fasten a prominent warning
device, such as a tag, to the service panel.
CAUTION: Due to the weight and size of
these vent hoods and to reduce the risk of
personal injury or damage to the product, TWO
PEOPLE ARE REQUIRED FOR PROPER
INSTALLATION.
Pyramid Wall
Chimney Vent Hoods
JVW5301, JVW5361
WARNING: TO REDUCE THE RISK
OF FIRE, ELECTRIC SHOCK OR INJURY TO
PERSONS, OBSERVE THE FOLLOWING:
A. Installation work and electrical wiring
must be done by qualified person(s) in
accordance with all applicable codes and
standards, including fire-rated construction.
B. Sufficient air is needed for proper
combustion and exhausting of gases
through the flue (chimney) of fuel burning
equipment to prevent back drafting. Follow
the heating equipment manufacturer’s
guidelines and safety standards such
as those published by the National Fire
Protection Association (NFPA), the
American Society for Heating, Refrigeration
and Air Conditioning Engineers (ASHRAE)
and the local code authorities.
C. When cutting or drilling into wall or ceiling,
do not damage electrical wiring and other
hidden utilities.
D. Ducted fans must always be vented to the
outdoors.
E. Turn off breaker to adjacent rooms while
working.
WARNING: TO REDUCE THE RISK
OF FIRE, USE ONLY METAL DUCT WORK.
(991.0364.803 rev 2) 31-10983-1 04-15 GE









