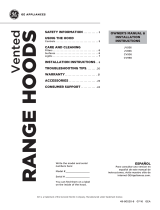
31-11007-2 3
Preparación para la instalación
SUMINISTRO DE ENERGÍA
IMPORTANTE – (Tenga a bien leer cuidadosamente)
ADVERTENCIA
PARASEGURIDADPERSONAL,ESTEAPARATODEBE
CONECTARSEATIERRADEMANERAADECUADA.
Quiteelfusibleoabraelinterruptordecircuitosantesde
comenzarlainstalación.
Noutiliceuncabledeextensiónounenchufeadaptador
conesteartefacto.SigalosCódigosEléctricosNacionaleso
códigosyordenanzaslocalesvigentes.
Suministro eléctrico
Estascampanasdeventilacióndebencontarconun
suministrode120V,60Hz,debenestarconectadasaun
circuitoderivadoindividualconunaadecuadaconexióna
tierraydebencontarconlaproteccióndeuninterruptorde
circuitosounfusibleconretrasode15o20amperios.
●Elcableadodebeserde2hilosconconexiónatierra.
●Sielsuministroeléctriconocumpleconlosrequisitos
anteriores,llameaunelectricistaconlicenciaantesde
continuar.
●Dirijaelcableadodomésticolomáscercaposiblea
laubicacióndelainstalación,enelcielorrasoopared
trasera.Verpágina14paramásdetalles.
●Conecteelcableadoalcableadodomésticoen
cumplimientoconloscódigoslocales.
Instrucciones de conexión a tierra
Elconductoratierradebeconectarseaunmetalcon
conexiónatierra,unsistemadecableadopermanenteouna
terminaloconductordeconexiónatierradelequipamiento
enlacampana.
ADVERTENCIA
Unaconexióninadecuadadel
conductordeconexiónatierradelequipamientopuede
provocarunriesgodedescargaeléctrica.Consulteaun
electricistacalicadoorepresentantedeserviciotécnicosi
tienedudassobrelacorrectaconexiónatierradelartefacto.
PLANIFICACIÓN PREVIA
Planicación para la Instalación con Conducto
●Estacampanaestádiseñadaparaventilarse
enformaverticalatravésdelcielorraso.Useunconducto
circularde6”.Utilicecodossuministradosenformalocal
paraventilaciónhorizontalatravésdelaparedtrasera.
●Determinelaubicaciónexactadelacampana
deventilación.
●Planiqueelrecorridodelasalidadeventilaciónhacia
elexterior.Andemaximizarelrendimientodela
ventilacióndelsistemadeventilación:
1.Minimicelalongituddelconductoyelnúmerode
transicionesycodos.
2.Mantengauntamañodeconductoconstante.
3.Selletodaslasjuntasconcintaparaconductosande
evitarpérdidas.
4.Noutiliceconductosexiblesdeningúntipo.
●Instaleunacubiertadeparedocasquete
detechoconunreguladordetiroenlaaberturaexterior.
Soliciteporadelantadolacubiertadeparedoelcasquete
detechoycualquiertransiciónolongituddeconducto
necesarios.
●Cuandocorresponda,instaleunsistemadereposición
(reemplazo)deairedeacuerdoconlosrequisitosdel
códigolocaldeconstrucción.Paraaccederasoluciones
deairedisponibles,visiteGEAppliances.com.
Planicación de Instalación con Recirculación
Unconductoderecirculación(incluido)yunltrode
carbón(noincluido)sonnecesariosparalainstalacióncon
recirculación.
Planicación del Suministro de Corriente
Laubicacióndelaconexióndelsuministrodecorrientees
indicadaenlaseccióndePreparacióndelaParedenla
página6.


















