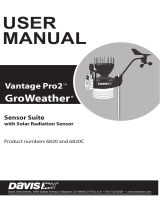
2. Cut the bands on the cardboard carton and lift the
carton up, with another person assisting. Don’t try to cut
the box with a knife. Remove all of the boxes from the
package and set them aside.
3. Do not cut the bands from the wooden frame.
The wooden frame will support the Vantage structure
vertically on level surfaces. With another person
assisting, stand the Vantage structure up as shown.
Take proper precautions: system weighs 275lbs.
4. Center the bracket on the wood studs. Hold the bracket
so that it is 121cm (47 ½ in.) from the floor and mark one of
the bracket holes. Drill a 4 mm (5/32 in.) hole at the mark.
Select the 2 wall mount washers and the 2 lag bolts from the
hardware kit. Put 1 lag bolt through the washer and bracket
mounting hole and loosely tighten the bolt. Place a level on
the top of the bracket and lift up the other side of the bracket
and level it. Mark the second hole and drill it. Put the second
lag bolt through the second washer and second bracket
mounting hole and loosely tighten the bolt. Place a level on
the top of the bracket and level the bracket. Tighten the bolts
to 14-18 ft. lb. maximum.
5. Move the Vantage panoramic device to the mounting
wall with the back positioned towards the wall mounted
bracket. Snap the Vantage Panoramic device in place.
CAUTION! The snap partially secures the Vantage
panoramic device. The following clamps and floor
mount steps must be completed to hold the device
in place.
6. Attach the clamps to the Vantage panoramic device.
The Vantage panoramic device and wall bracket must be
joined with 2 clamps. This requires a process of alternately
screwing the clamps into place. Do not tighten completely
until the next step 7.
7. Hold a level vertically against the column and move
the Vantage panoramic device on the floor until it is
leveled. Do a final level test before completely tightening
the clamp screws.
QUICK SET UP GUIDE
1. Space Requirements: The fully extended column has
a maximum height of 236 cm (93 in.) and depth of 122 cm
(48 in.). The rotational reach of the overhead arm and
C-arm is 122 cm (48 in.).
00-02-1676
Rev. B
NOTE: DO NOT REMOVE THE FRAME UNTIL
STEP 10




