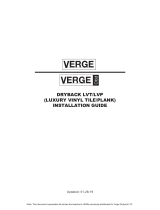Page is loading ...

Simple and quick installation
Key features
Important information
Slip resistance
R10
R10
Slip resistance R10
Superguard®
Superguard®
resistant
Scu & stain resistance
Suitable for
bathrooms
Suitable for bathrooms Suitable for
underfloor heating
Suitable for
1316mm x 191mm x 4.2mm
8 Panels per pack
Coverage 2.01m
Pack Weight: 14.95 kg
HJ-050-JC
B
-S
1
Slip resistance: DS
No Pentachlorophenol containing products added
No Formaldehyde containing products added
NPD
IMPORTANT VINYL FLOORING FITTING NOTICE
18°c - 27°c
24
Do not open packs until you are ready to install the flooring
Flooring must be stored in the room of installation for at least
24hrs before fitting
Packs should be stored in a room with a minimum temperature of
18° - 27°C.
The fitting method for this flooring is unique and laying
instructions must be followed on the reverse of this carton
hrs
•
Subfloor must be flat, smooth, clean and permanently dry
•
Use spacers to create the required expansion gap (minimum 5mm)
around the edge of the room and all fixed objects including door frames,
radiator pipes & cabinet legs. Do not install kitchen cabinets on top of
the floor
•
Always use a dedicated LVT underlay (Laminate/real wood flooring
underlays must not be used)
•
Mix/shue panels from dierent packs when laying the floor
•
All short-end joints should be rolled to ensure they’re fully engaged
•
All long joints should be tapped in to place using a mallet and an o-cut
piece of flooring (tapping block). No gaps should be visible on the long
joints
•
Ensure each row is checked for straightness before starting the
following row
•
Short joints should be a minimum of 200mm apart from the short-end
joint on the previous row
HOWDENS
PROFESSIONAL
LUXURY VINYL
FLOORING

General Instructions
Pre-installation
Installation
Care & Maintenance
HOWDENS PROFESSIONAL
LUXURY VINYL FLOORING
Clean the subfloor
SMOOTH
GRADUALLY INCREASE
TEMPERATURE BY 5° PER DAY
TO A MAX OF 27°
SEEK ADVICE FROM
UNDERFLOOR HEATING
MANUFACTURER
CLEAN
DRY
DPM
Water and electric*
systems can be used
*electric systems must be
encased in a minimum of 9mm
of levelling compound
UNDERFLOOR HEATING
CONCRETE
CEMENT
SCREEDS
ANHYDRITE
MAX
27 C
RH <70%
MOISTURE CONTENT BETWEEN 8-12%
5mm EXPANSION GAP
NOTE:
ADDITIONAL EXPANSION
GAP REQUIRED FOR RUNS
LONGER THAN 20M
SHEET OR PAINTABLE
10mm EXPANSION GAP
(over 200m2)
2m
Max 3mm
ø
0
mins
uv
115kg
MAX
1
18°c - 27°c
24
hrs
LEVELLING
COMPOUND
SECURE PLYWOOD OVER
EXISTING FLOORBOARDS
FLOATING
TOOLS REQUIRED
CHOOSE DIRECTION OF INSTALLATION
DEDICATED LVT UNDERLAY
2
FIRST ROW
Remove the lower
lip from the first row
nearest the wall
Take planks from dierent packs when fitting
Always install a DPM
where there are concerns
over moisture in sub floor
ROLL ALL SHORT JOINTS
Use flooring o-cut to tap on the long side
Fit into long edge, then slide along and drop down Ensure all panels are fully engaged and straight
3
LAY FIRST ROW
4
USE SPACERS AROUND EDGE
5
MEASURE & CUT
6
CHECK ROW IS STRAIGHT
7
USE OFF-CUT FOR NEXT ROW
>200mm
8
FULLY ENGAGED PANEL JOINTS
25°
25°
9
FIT NEXT PANEL
10
REPEAT OF ALL PANELS
Measure width of panel required - cut with knife*
*Ensure expansion gap is maintained
11
LAST ROW
upside down panel
12
CUTTING AROUND PIPEWORK
No rubber or latex backed mats
No steam mops should be used
Well wrung out mop and
cleaning cloth can also be used
Castor cups Felt pads
/







