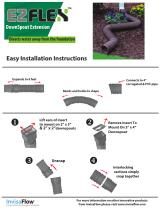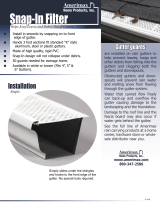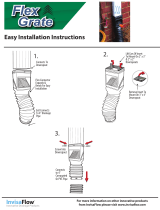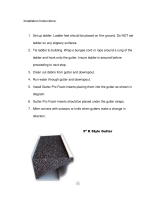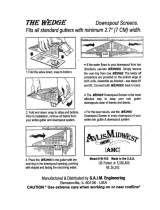
Page A7
7/07
PROPER GUTTER AND DOWNSPOUT SIZING
GUTTER SIZING
In sizing gutters, the following considerations apply for typi-
cal section lengths of 8 to 10 feet( 2.41 to 3.0 m):
1. Spacing and size of outlet openings. (The gutter can never
be any more effective than the outlet and downspout se-
lected to drain it. Downspout sizes must not exceed the bot-
tom width of the gutter.)
2. Slope of the roof. (The gutter must be of such a design
and location that water from a steep pitched roof will not by
its own velocity tend to overrun the front edge.)
3. Style of gutters to be used. (All gutters are not effective
for their full depth and width, see Figures 1-1 and 1-4 for
design data.)
4. Maximum length of gutter. (50 ft.(15.2 m) between ends
or expansion joints is the limit unless the system is espe-
cially designed to accommodate the greater expansion, the
larger flow and the need for special supports.)
5. Gutter support capability. (Supports should be based on
full capacity of the gutter. Ice load capacity also affect the
size and strength of the system.)
Level gutters may be sized by Charts 1-1, 1-2, or 1-3. Sloped
gutters may be sized by Chart 1-3. Formulae for flow in gut-
ters with different pitch are not available. The capacity of a
gutter with 1/16 in./ft.(5.21 mm/m) or less pitch is taken as
that of a level gutter even though it is somewhat greater.
RECTANGULAR GUTTER SIZING
The size of rectangular gutters depends upon these
factors:
1. Area to be drained. (A, Chart 1-1)
2. Rainfall intensity per hour. (I, Chart 1-1)
3. Length of gutter in ft.(m) (L, Chart 1-1)
4. Ratio of depth to width of gutter. (M, Chart 1-1)
Chart 1-1 is based on level gutter capacity as experimentally
determined by the National Institute of Standards and Tech-
nology (NIST) formerly National Bureau of Standards. It is
plotted from W = 0.0106 M
-4/7
L
3/28
(1A)
5/14
with W in feet(m).
IRREGULAR CROSS SECTION GUTTER SIZING
The required sizes of gutters other than rectangular or round
can be determined by finding the semicircle or rectangular
area that most closely fits the irregular cross section.
HALF ROUND GUTTER SIZING
Chart 1-2 is based on level gutter capacity as determined by
NIST. It is based on W = 0.0182 (lA)
2/5
. W is the width in
in.(mm). I denotes rainfall intensity (Table 1-2) and A is the
roof area in square feet(sq m) (Table 1-1).
SAMPLE PROBLEM: To size rectangular gutter for a build-
ing 120 x 30 ft.(35.6 x 9.1 m) located in Buffalo, NY. This
building has a flat roof with a raised roof edge on three sides.
A gutter is to be located on one of the 120 ft.(35.6 m) sides.
So that each section of gutter will not exceed 50 ft.(15.2 m),
three downspouts will be used with 2 gutter expansion joints.
The area to be drained by each section of gutter will be 1200
sq ft.(111.5 sq m), the rainfall intensity from Table 1-2, col A
is
6 in/hr(152 mm/hr), the length of each gutter section is
40 ft.(12.2 m), and the ratio of gutter depth to width is 0.75.
On Chart 1-1 find the vertical line representing L = 40(12.2
m). Proceed vertically along this line to its intersection with
the oblique line representing M = 0.75. Pass to B vertically
to the intersect the horizontal line representing IA =
7200(16948). The point of intersection occurs between the
oblique line representing gutter widths of 5 and 6 in.(127
and 152 mm). The required width of gutter is, therefore, 6
in.(152 mm) and its depth need be only 4.5 in.(114 mm).in.
SAMPLE PROBLEM: To size a half round gutter for a build-
ing, located in Kansas City, Mo., with a flat roof 80 x 40
ft.(24.4 x 12.2 m). This building has a parapet wall on three
sides and a gutter to be located on an 80 ft.(24.4 m) side.
Column A, Table 1-2, was used to determine rainfall condi-
tions. Since the gutter run will exceed 50 ft.(15.2 m), two
downspouts will be used with an expansion joint between.
The area of the building is 3200 sq ft.(297 sq m). Thus each
of the downspouts will serve an area of 1600 sq ft. (149 sq
m). From column A, T
able 1-2, opposite Kansas City, Mo., it
is found that 1 sq in.(100 sq mm) of downspout will drain
160 sq ft.(2.3 sq m/100 sq mm) of roof area. Divide 1600 sq
ft.(149 sq m) by 160 sq ft/sq in.(2.3 sq m/100 sq mm) to
determine that each downspout should have a minimum area
of 10 sq in.(6470 sq mm). From Table 1-3 it is found that a4
in.(102 mm) downspout is required. From Chart 1-2 it is
determined that a 9.5 in.(241 mm) half round gutter should
be used. Area and flow in Table 1-4 are based on 1 in.(25
mm) of rainfall per hour; divide these areas by the local rain-
fall rate in inches per hour to determine the actual roof area
to be served by the gutter diameter. “The capacity of a sloped
rectangular gutter may be approximated by using a gutter
cross section area not less than that of a semicircular gutter
and a depth to width ratio of at least 0.75.
(215) 355-1200 • (800) 523-8852 • Fax (215) 355-7738
XIDNEPPA ECNEREFER LACINHCET
®














