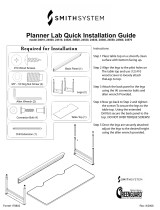
12
Profile
Installation Manual
PROFILE INSTALLATION MANUAL Eaton.com/profile
Eaton’s Profile Command Console
Installation Manual
B. Installing Profile Core Wall Structures
Profile core wall units can be joined together in linear or angular configurations (see figure 5). Both stationary (fixed-height) and ergonomic sit-
to-stand work surfaces can be attached to one or both sides of the core wall structure. When cores units are joined in a linear configuration,
they can attach directly to one another. However, angular core wedge connectors are required when joining cores at an angle. Angular core
wedge connectors are available in various heights that match different combinations of stackable display wall cores.
The core wedge connectors may be used to join core walls of differing heights.
When the wall heights are not all the same, the height of the angular connector is
always equal to the lowest wall. Transition end trims are required to finish the exposed ends of the taller core wall(s).
Angular core wedge connectors are available in both “stationary” and “ergonomic” styles. Stationary connectors have various feature that are
required for stationary (fixed height) work surface support brackets. However, ergonomic connectors will NOT have the features that are
required to attach stationary work surfaces. Ergonomic connectors are usually used adjacent to ergonomic sit-to-stand work surfaces which
connect differently than stationary work surfaces.
Types of Angular Wedge Connectors:
90° Stationary Concave Connectors: Used with fixed height corner work surfaces. Work surface(s) are positioned inside the angle
(concave side). The inner vertical panel(s) will have a notch at the 29” height to accommodate the corner of the work surface.
Available sub-types are: 2-core 90°, 3-core 90° (“T”) , 4-core 90° (“X”). See figures 9 & 12.
2-Core Stationary Concave Wedge Connectors: Used with fixed height linear work surfaces, each mitered at the center of the angle.
The work surfaces are positioned inside the angle (concave side). The inner vertical (narrow) panel will have a notch at the 29”
height to accommodate the corner of the work surface. The bottom part of the inner vertical panel will have trapezoidal slots for
work surface support brackets. Available angles: 15°, 30°, 45°, 60°. See figure 8.
2-Core Stationary Convex Wedge Connectors: Used with fixed height work surfaces. The work surface is outside of the angle (convex
side). The outer vertical (narrow) panel will be full height. The inner (wide) vertical panel will be full height and have (2) mounting
holes for a work surface “L” bracket. Available angles: 15°, 30°, 45°, 60°. See figure 10.
3-Core Stationary Wedge Connectors: Used with fixed height work surfaces. Used to connect 3 core walls in a Y configuration. The
inner vertical panels will have a notch at the 29” height to accommodate the corner of the work surface. Available in 120°/120°/120°
and 90°/135°/135° configurations. See figure 11.
Ergonomic Connectors: Similar to the connectors above, but will not have any features to support fixed height work surfaces.
Usually used at angular core transitions adjacent to ergonomic sit-to-stand work surface(s). See figure 13.
Core Installation Sequence
The sequence for assembling core wall units will vary depending on your configuration. If you are joining two adjacent core sections
with an angular wedge connector, you must attach the stackable core display walls onto the base cores before installing the angular
wedge connector. However, if you are simply joining two adjacent core wall sections in a linear configuration, you may join the base
cores together and then add the stackable core walls later.
Ideally, the stackable core walls should be installed as late as possible
in the assembly sequence with consideration to the above stated
limitations. This allows you to add stabilizing elements to the configuration (see next section) before adding excessive height to the
core structure. To ensure the safest installation process, it is always best to start assembling the core wall support structure where
there is an angular transition in the structure. Angular transitions help to ensure that the core support structure is reasonably self-
stabilized, until additional stabilizing components are added, as instructed in the following section.
For ease of installation it may be necessary to remove any pre-installed skins and cable access panels from the core units. Refer to
section III.E of this manual for instructions on removal and re-attachment of skins and panels.
After the cores walls have been installed, adjust all of the leveling feet to ensure that the entire core wall structure is level and
plumb in all directions. All levelers should be in contact with the floor. See figure 3. Also, cable bushings are supplied with each
core unit. They may be installed into the cable passage holes when the core wall structure is initially set up, or left for future use by
a cabling technician. See figure 4.
IMPORTANT
NOTICE






















