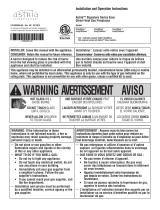Page is loading ...

1
NOTE: DIAGRAMS AND ILLUSTRATIONS ARE REPRESENTATIVE AND ARE NOT DRAWN TO SCALE.
IHP.us.com
P900079-08
ASSEMBLY AND INSTALLATION INSTRUCTIONS FOR SURROUND KITS
FOR USE ON CONTEMPORARY LINEAR VIEW DIRECT-VENT GAS FIREPLACES
P/N 900079-08 Rev. NC 03/2015
HEARTH PRODUCTS
KITS AND ACCESSORIES
SURROUND KIT
FOR CONTEMPORARY LINEAR VIEW GAS FIREPLACES
[MODEL NUMBERS SIRIUS42TEN/P AND SIRIUS54TEN/P]
Figure 1: Linear View Surround
Size Finish Cat. No.
42 in. Surround Stainless Steel F2263
54 in. Surround Stainless Steel F2262
Table 1: Surround Kits for Contemporary Linear View Gas
Fireplaces
KIT CONTENTS
• Stainless Steel Surround
• #10-16 x 3/8 Hex-head sheet metal screws
• Gas Line Extension and Bracket
• These Instructions
REQUIRED TOOLS
• 3/8 in. Hex-head nut driver
• Safety glasses
• Protective work gloves
DANGER
HOT GLASS WILL CAUSE BURNS.
DO NOT TOUCH GLASS UNTIL COOLED.
NEVER ALLOW CHILDREN TO TOUCH GLASS.
• Install only when fireplace is OFF and COLD.
• Fireplace surfaces get EXTREMELY HOT!
• The glass on the front of the fireplace reaches EXTREMELY HIGH
temperatures and can cause severe burns if touched. Even after
the gas is turned off, fireplace surfaces remain extremely hot.
• A barrier designed to reduce the risk of burns from the hot viewing
glass is provided with this appliance and shall be installed for the
protection of children and other at-risk individuals.
GENERAL INFORMATION
This document contains instructions for assembling and
installing the enclosed surround for use with Contemporary
Linear direct-vent gas fireplaces manufactured by Innovative
Hearth Products.
NOTE: For easier installation, remove the fireplace front
door before installing the surround. Refer to the Refer to the
Installation Instructions and Care and Operation (PN 900079-
02) for more information.
NOTE: Make sure you have the correct kit and all required
parts before starting installation.
INSTALLATION INSTRUCTIONS
NOTE: Ensure the work surface is free of debris that
may damage the surround finish. Any such DAMAGE
IS NOT COVERED by the manufacturer's warranty.
When the work surface is ready, peel the clear
protective plastic film from all surround sections.
Step 1. Lift barrier up from mounting brackets and pull away
from fireplace. Remove clean-face frame (Figure 2).
Figure 2: Clean Face Frame (Shaded)
NOTICE
• READ ALL STEPS BEFORE STARTING INSTALLATION.
• LEAVE THESE INSTRUCTIONS WITH THE APPLIANCE.
• All warnings, precautions, and instructions in the Installation
Instructions and Care and Operation Manual provided with the
appliance also apply to these instructions.
• If you encounter any problems, need clarification of these
instructions, or are not qualified to properly install this kit, contact
your local distributor or dealer.
Gas Shutoff
Valve Door
Barrier
Mounting
Bracket
(bottom)
f i r e - p a r t s . c o m

INNOVATIVE HEARTH PRODUCTS • CONTEMPORARY LINEAR VIEW DIRECT-VENT GAS FIREPLACE • REQUIRED AND OPTIONAL ACCESSORIES
2
Printed in U.S.A.
© 2015 INNOVATIVE HEARTH PRODUCTS, LLC
P/N 900079-08 Rev. NC 03/2015
P900079-08
NOTE: DIAGRAMS AND ILLUSTRATIONS ARE REPRESENTATIVE AND ARE NOT DRAWN TO SCALE.
1508 Elm Hill Pike, Suite 108
Nashville, TN 37210
IHP.us.com
Step 2. Installing the gas shut-off valve;
a. Pull gas flex line out from inside, beneath fireplace
floor.
b. Place shut-off valve in valve bracket, threading flex
line through gap in back.
c. Use coupler to attach additional flex line to shut-off
valve.
d. Bend up tab on the side of valve bracket to hold
shut-off valve in place (Figure 3).
e. Attach valve bracket to unit with two screws.
f. Attach shut-off valve to incoming gas line with field-
supplied coupler.
Figure 3: Gas Shutoff Valve Bracket
Step 3. Place unit in wall framing.
NOTE: The provided non-combustible fiber board
may be faced with any NON-combustible finish
material appropriate for use (brick, tile, stone, high-
temperature paint, etc.). For painted wall finish, use
two (2) coats of quality primer and high-temperature
paint on provided fiber board.
Step 4. Secure nailing flanges to wall framing.
Step 5. Secure heat shield to top front of unit with two screws.
NOTE: Refer to the Instruction Manual (P/N
900079-02 for finishing details.
Step 6. Place insulation flat across the top of the fireplace
lengthwise behind heat shield.
Step 7. Cut noncombustible fireboard to size and install
flush with top of frame pieces.
Step 8. Finish out wall with ½” finishing materials – paint
with high-temperature paint, etc.
Step 9. Attach surround in frame using screws a minimum
of six at specified locations (Figure 2).
Step 10. Install barrier mounting brackets on side of
surround.
Step 11. If removed, reinstall door and secure with three
screws.
Step 12. Install Gas Shutoff Valve Door (Figure 1).
Step 13. Install barrier on barrier mounting brackets.
Figure 4: Attach the Surround to the Fireplace
Gap
(thread
flex
gas line
here)
Back Side
Tab (bend up
to hold valve)
f i r e - p a r t s . c o m
/
