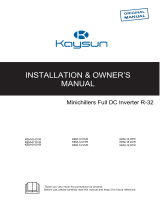
3.
SAFETY CONSIDERATIONS
The precautions listed here are divided into the following types.
They are quite important, so be sure to follow them carefully.
Meanings of DANGER, WARNING, CAUTION and NOTE symbols.
DANGER
Indicates an imminently hazardous situation which if not
avoided, will result in serious injuries.
WARNING
Indicates a potentially hazardous situation which if not
avoided, could result in serious injuries.
CAUTION
Indicates a potentially hazardous situation which, if not
avoided, may result in minor or moderate injury. It is also
used to alert against unsafe practices.
NOTE
Indicates situations that could only result in accidental
equipment or property damage.
■
Before touching electric terminal parts, turn off power switch.
■
When service panels are removed, live parts can be easily
touched by accident.
Never leave the unit unattended during installation or servicing
when the service panel is removed.
■
Do not touch water pipes during and immediately after operation
as the pipes may be hot and could burn your hand. To avoid injury,
give the piping time to return to normal temperature or be sure to
wear protective gloves.
■
Do not touch any switch with wet fingers. Touching a switch with
wet fingers can cause electrical shock.
manual using a separate circuit.
Insufficient capacity of the power supply circuit or improper electrical
construction may lead to electric shocks or fire.
■
Be sure to install a ground fault circuit interrupter according to local
laws and regulations.
Failure to install a ground fault circuit interrupter may cause electric
shocks and fire.
■
Make sure all wiring is secure. Use the specified wires and ensure
that terminal connections or wires are protected from water and
other adverse external forces.
Incomplete connection or affixing may cause a fire.
■
When wiring the power supply, form the wires so that the front panel
can be securely fastened.
If the front panel is not in place there could be overheating of the
terminals, electric shocks or fire.
■
After completing the installation work, check to make sure that there
is no refrigerant leakage.
■
Never directly touch any leaking refrigerant as it could cause severe
frostbite.
■
Do not touch the refrigerant pipes during and immediately after
operation as the refrigerant pipes may be hot or cold, depending on
the condition of the refrigerant flowing through the refrigerant piping,
compressor and other refrigerant cycle parts. Burns or frostbite are
possible if you touch the refrigerant pipes. To avoid injury, give the
pipes time to return to normal temperature or, if you must touch
them be sure to wear protective gloves.
■
Do not touch the internal parts (pump, etc.) during and immediately
after operation.
Touching the internal parts can cause burns. To avoid injury, give the
internal parts time to return to normal temperature or, if you must
touch them, be sure to wear protective gloves.
■
Before touching electrical parts, turn off all applicable power to
the unit.
■
Tear apart and throw away plastic packaging bags so that children
will not play with them.
Children playing with plastic bags face danger of serious injuries
by suffocation.
■
Safely dispose of packing materials such as nails and other metal
or wood parts that could cause injuries.
■
Ask your dealer or qualified personnel to perform installation work
in accordance with this manual. Do not install the unit yourself.
Improper installation could result in water leakage, electric shocks
or fire
■
Be sure to use only specified accessories and parts for installation
work.
Failure to use specified parts may result in water leakage, electric
shocks, fire, or the unit falling from its mount.
■
Install the unit on a foundation that can withstand its weight.
■
Insufficient physical strength may cause the equipment to fall and
possible injury
■
Perform specified installation work with full consideration of strong
wind, hurricanes, or earthquakes.
Improper installation work may result in accidents due to equipment
falling.
■
Make certain that all electrical work is carried out by qualified
personnel according to the local laws and regulations and
this
■
Ground the unit.
Grounding resistance should be according to local laws and
regulations
Do not connect the ground wire to gas or water pipes,
lightning conductors or telephone ground wires.
Incomplete grounding may cause electric shocks.
a)
Gas pipes.
Fire or an explosion might occur if the gas leaks.
b)
Water pipes.
Hard vinyl tubes are not effective grounds.
c)
Lightning conductors or telephone ground wires.
Electrical threshold may rise abnormally if struck by a lightning bolt.
■
Install the power wire at least 3 feet (1 meter) away from
televisions or radios to prevent interference or noise. (Depending
on the radio waves, a distance of 3 feet (1 meter) may not be
sufficient to eliminate the noise.)
■
Do not wash the unit. This may cause electric shocks or fire. The
appliance must be installed in accordance with national wiring
regulations. If the supply cord is damaged, it must be replaced by
the manufacturer, its service agent or similarly qualified persons in
order to avoid a hazard.
■
Do not install the unit in the following places:
a)
Where there is mist of mineral oil, oil spray or vapors.
Plastic parts may deteriorate, and cause them to come
loose or water to leak.
b)
Where corrosive gases (such as sulphurous acid gas) are
produced.
Where corrosion of copper pipes or soldered parts may cause
refrigerant to leak.




























