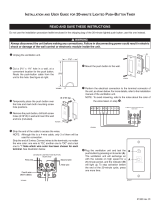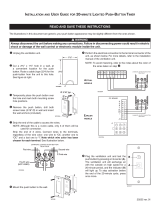
1-3
General Information CT Hoods and DD Ventilation
Page #
Section 1 - General Information ...................... 1-1
Introduction ........................................................ 1-2
Important Safety Information ............................. 1-2
Technical Assistance ......................................... 1-2
Table of Contents ............................................... 1-3
Warranty Information ......................................... 1-4
Model Descriptions ............................................ 1-5
Section 2 - Installation Information ............... 2-1
CT & Island Hood Overall Dimensions .............. 2-2
CTEWH Overall Dimensions ............................. 2-3
CTEIH Overall Dimensions ................................ 2-4
CT Hood Placement ........................................... 2-5
CT Wall Hood Installation Considerations ......... 2-6
CT Wall Hood Installation .................................. 2-7
Ductwork Installation ......................................... 2-8
Island Hood Installation Considerations ............ 2-9
Island Hood Installation ..................................... 2-10
Hood Internal Blower Installation ...................... 2-12
CTE Hood Installation Considerations .............. 2-13
CTEW Hood Installation Specifi cations ............ 2-14
CTEW Hood Electrical Requirements ............... 2-15
CTEW Hood Installation .................................... 2-15
CTEI Hood Installation Specifi cations ............ 2-17
CTEI Hood Electrical Requirements ............... 2-18
CTEI Hood Installation .................................... 2-18
Hood Remote Blower Installation ....................... 2-20
Downdraft Dimensions ...................................... 2-21
Downdraft Installation Specifi cations ................ 2-22
Downdraft Installation Requirements ................ 2-23
Downdraft Ducting Considerations ................... 2-24
Downdraft Blower Discharge ............................ 2-25
Downdraft Installation ....................................... 2-25
DD Internal Blower Installation .......................... 2-26
DD Remote Blower Installation ......................... 2-26
Section 3 - Controls & Operation ................... 3-1
Electronic Control for CT Wall Hoods ............... 3-2
Heat Sentry Mode ............................................. 3-2
Electronic Control for Downdraft ....................... 3-3
Cleaning ............................................................ 3-3
Electronic Control for Low Profi le Hoods .......... 3-4
Section 4 - Access and Removal ................... 4-1
CT Hoods:
Filter Removal ................................................... 4-2
Bulb and Light Assembly ................................... 4-3
Heat Sentry ....................................................... 4-4
Control Interface ................................................ 4-4
Power Outlet ...................................................... 4-5
Transformer ........................................................ 4-6
Fuse ................................................................... 4-6
TABLE OF CONTENTS
Page #
Section 4 - Access and Removal (continued)
CTE Hoods:
Bulb Removal .......................................................... 4-7
Filter Removal ......................................................... 4-7
Inside Panel ............................................................. 4-7
Lamp Socket ............................................................ 4-8
Control Panel Removal ............................................ 4-8
Internal Blower Removal .......................................... 4-9
Control Board Removal ............................................ 4-10
Downdrafts:
Filter Removal .......................................................... 4-11
Internal Blower Removal .......................................... 4-12
Cam Switch Removal ............................................... 4-13
Front Air Box Removal ............................................. 4-13
Gear Motor Removal ................................................ 4-14
Power Control Board Removal ................................. 4-15
Section 5 - Troubleshooting .................................. 5-1
Ventilation Troubleshooting Chart ............................ 5-3
Downdraft Troubleshooting Chart ............................ 5-4
Low Profi le Troubleshooting Chart ........................... 5-5
Downdraft Cam Switch Operation ............................ 5-6
Downdraft Seal Damage Flow Chart ........................ 5-7
Section 6 - Technical Data ..................................... 6-1
Voltage and Temperature Parameters (CT & DD) .... 6-2
Voltage Parameters (CTE) ........................................ 6-3
Section 7 - Wiring Diagram ................................... 7-1
CTWH30 Wiring Diagram ........................................ 7-2
CTWH36 Wiring Diagram ....,................................... 7-3
IH4227 Wiring Diagram ........................................... 7-4
Low Profi le Hood Wiring Diagram ............................ 7-5
Downdraft Schematic .............................................. 7-6
Downdraft Wiring Diagram ...................................... 7-7
ICBDD Schematic .................................................... 7-8
ICBDD Wiring ........................................................... 7-9
Downdraft Control Schematic .................................. 7-10
Downdraft Power Supply Wiring .............................. 7-11
CT & IH Hood Power Supply Wiring ........................ 7-12
Blower Wiring ........................................................... 7-13
Section 8 - Parts List and Exploded Views ......... 8-1
CT Hood Parts List .................................................. 8-2
CT Hood Exploded View ......................................... 8-3
IH4227 Parts List ..................................................... 8-4
IH4227 Exploded View ............................................ 8-5
CTEWH30I, 36I, 45I Parts List ................................ 8-6
CTEWH30I, 36I, 45I Exploded View ....................... 8-7
CTEWH36, 45 Parts List ......................................... 8-8
CTEWH36, 45 Exploded View ................................ 8-9
CTEIH42 Parts List ................................................. 8-10
CTEIH42 Exploded View ........................................ 8-11
Downdraft Parts List ................................................ 8-12
Downdraft Exploded View ........................................ 8-13
ICBDD Parts List ...................................................... 8-14
ICBDD Exploded View ............................................. 8-15






















