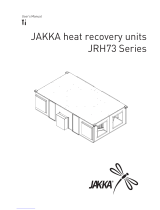
Safety Precautions
4 Ventilator
• Do not let the product run for a long time when the humidity is very high and a door or a window is left open.
- Moisture may condense and wet or damage furniture.
• For re-installation of the installed product, always contact the dealer or an authorized service center.
- There is risk of fire, electric shock, explosion or injury.
• Do not open the maintenance cover of the main body during operation.
- Otherwise, it may cause electrical shock.
• Use the outdoor air suction hole with the net installed to ensure that birds could not come in.
- Remove estrange things like the bird’s nest. Otherwise, it may cause scarcity of indoor oxygen.
• Install the air intake where polluted air can not be directly sucked in.
- It may cause various accidents, including suffocation, due to the suction of harmful gasses(CO, etc.)
• Do not install this product in a refrigerated warehouse, heated swimming pool or other location where the
temperature and humidity are significantly different.
- There is risk of electrical shock, malfunctioning.
• Install this product in an environment where the temperature ranges from -10 °C to +45 °C and the relative
humidity is less than 80 %. It condensation is expected to form, heat up the fresh outside air using a duct heater
etc.
• Install this product in and environments where the outside air intake meets the following conditions: temperature
range is between -15 °C and +40 °C and the relative humidity is 80 % or less.
• Use the designated electrical wires for the terminal board connections, and connect the wires securely so that
they will not become disconnected. (Failure to ensure proper connections may cause fire.)
• When passing metal ducts through wooden buildings clad with metal laths, wire laths or metal, these ducts must
be installed in such a way that they will not make electrical contact with the metal laths, wire laths or metal
sheets. (Power leakage can cause ignition)
• Means for disconnection must be incorporated in the fixed wiring in accordance with the wiring rules.
Operation
• When the product is soaked (flooded or submerged), contact an authorized service center.
- There is risk of fire or eletric shock.
• Don't touch a dedicated circuit or breaker with wet hands.
- There is risk of electric shock.
• When the product is not be used for a long time, disconnect the power supply plug or turn off the breaker.
- There is risk of product damage or failure, or unintended operation.
• When flammable gas leaks, turn off the gas and open a window for ventilation before turn the product on.
- Do not use the telephone or turn switches on or off. There is risk of explosion or fire.
• Be cautious that water could not enter the product.
- There is risk of fire, electric shock, or product damage.
• Turn the breaker off when cleaning or maintaining the product.
- There is risk of electric shock.
• The outside ducts must be tilted at a gradient (1/30 or more) down toward the outdoor area from the ventilator
unit, and properly insulated. (The entry of rain water may cause power leaks, fire or damage to household
property.)
• Glove should be worn when doing the installation work. (There is risk of injury.)






















