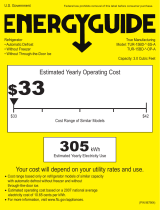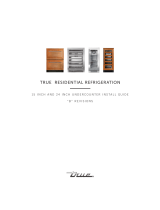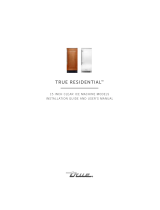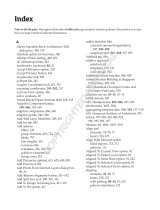Page is loading ...

True Professional 15 Series Installation Guide
1313
INSTALLATION SPECIFICATIONS-SOLID & GLASS FRAMED PANEL READY
NOTE: These units are shown with optional panel/handle provided by others
WINE CABINET
TWC-15-R/L-OP-A TWC-15-R/L-OG-A
ALL REFRIGERATOR
TUR-15-R/L-OP-A TUR-15-R/L-OG-A
TUR-15BD-R/L-OP-A
BEVERAGE
DISPENSER

True Professional 15 Series Installation Guide
14
21
5/8
”
21
5/8
”
* Including 3/4” thick panel (provided by others)
TOP
VIEW
SIDE
VIEW
FRONT
VIEW
23
7/8
”
3/4
”
23
1/8
”
14
7/8
”
34
1/4
”
16
1/4
”
29
3/4
”
*3
3/4
”
4
1/8
”
TOP
VIEW
SIDE
VIEW
FRONT
VIEW
23
7/8
”
3/4
”
23
1/8
”
14
7/8
”
34
1/4
”
16
1/4
”
29
3/4
”
*3
3/4
”
4
1/8
”
TOP
VIEW
SIDE
VIEW
FRONT
VIEW
23
7/8
”
3/4
”
23
1/8
”
14
7/8
”
34
1/4
”
16
1/4
”
29
3/4
”
*3
3/4
”
4
1/8
”
21
5/8
”

True Professional 15 Series Installation Guide
15
29/32"
6 1/8"
14 7/8"
23 5/8"
29 23/32"
29/32"
29/32"
7 5/16"
14 5/8"
29/32"
BACK VIEW OF SOLID DOOR
OVERLAY PANEL
29/32"
6 1/8"
14 7/8"
23 5/8"
29 23/32"
29/32"
29/32"
7 5/16"
14 5/8"
29/32"
25 23/32"
VIEWABLE
AREA
10 5/8"
VIEWABLE
AREA
BACK OF GLASS DOOR
OVERLAY PANEL
Solid Door
Glass Door
MODELS
Solid Door Glass Door
TUR-15-R/L-OP-A TUR-15-R/L-OG-A
TWC-15-R/L-OP-A TWC-15-R/L-OG-A
TUR-15BD-R/L-OP-A
Cut Out Dimensions (WxDxH)
15 x 24 x 34.5 15 x 24 x 34.5
INSTALLATION SPECIFICATIONS-SOLID & GLASS FRAMED PANEL READY...Continuation
CUSTOM PANEL INSTALLATION
SIDE
VIEW
23
7/8
”
3/4
”
23
1/8
”
34
1/4
”
*3
3/4
”
4
1/8
”
Solid Door Panel Dimensions
Door Panel Width
14
5/8
”
Door Panel Height
29
23/32
”
Door Panel Depth
3/4” max
Door Panel Weight
10 lb. max
Glass Door Panel Dimensions
Door Panel Width
14
5/8
”
Door Panel Height
29
23/32
”
Door Panel Depth
3/4” max
Door Panel Weight
10 lb. max
Rail/Style Dimension
2” min

True Professional 15 Series Installation Guide
16
True’s units with Solid and Glass Framed Panel are designed to be inserted into a cabinet opening.
INSTALLATION SPECIFICATIONS-SOLID & GLASS FRAMED PANEL READY...Continuation
ROUGH
OPENING
HEIGHT
34
1/2
”
Front view
of unit
between
cabinets
ROUGH
OPENING
DEPTH
24”
ROUGH
OPENING
WIDTH
15”
/








