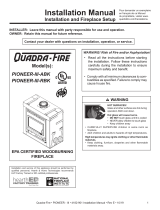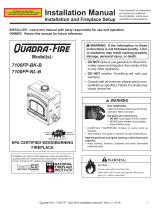Page is loading ...

June 2019
Overview - Wood Framing
LX1
1/3
Installers can implement an all-wood framing
installation for full height installations. Included
standos on top of the unit give minimum clear-
ance for combustible framing materials from the
top of the unit.
HeatShift front outlet
(top and side available)
Wood framing - see
Framing Considerations
1/2” thick non-combustible
cement board required from
bottom of window to stando
height (not supplied)
Remote Battery and
Wall Switch Kit (re-
quired and supplied)
c/w 35’ wire length
Remote control handset
wall holder, to be mount-
ed min. 3’ away from
replace opening
Combustible wall nish up
to 1-1/4” thick allowed below
opening. Combustible projec-
tions must otherwise be kept
min. 4” below opening.
Combustible wall nish
up to 1-1/4” thick allowed
above cement board
Wood base below replace
2100P heater
Mandatory HeatShift
Plenum or Duct Termina-
tion plates (top). HeatShift
system ordered separately.
See also “Overview - Heat-
Shift Canopy” for other
options.
Standos (4)
WARNING
Ensure weight of wall above is
NOT carried by the appliance.
WARNING
Some materials or items, although safe,
may discolor, shrink, warp, crack, peel, and
so on because of the heat produced by the
fireplace. Avoid placing candles, paintings,
photos, and other items sensitive to heat
around the fireplace.
WARNING
HOT WALL SURFACES! The walls directly
above the fireplace are constructed of non-
combustible materials and, although safe,
may reach temperatures in excess of 200°F
(93°C) depending on choice of materials. Do
not touch. Finish the walls using materials
suitable for these temperatures.
Vent collar supplied as
4 x 6-5/8” coaxial outlet (vent
may require oset to clear
HeatShift plenum above)
5” Ø HeatShift ducts (4) con-
nect to HeatShift plenum or
termination plates

Overview - Steel Framing
HeatShift front outlet
(top and side available)
Steel framing - see
Framing Considerations
Vent collar supplied as
4 x 6-5/8” coaxial outlet (vent
may require oset to clear
HeatShift plenum above)
5” Ø HeatShift ducts (4) con-
nect to HeatShift plenum or
termination plates
1/2” thick non-combustible
cement board required from
bottom of window to 11-1/4”
above replace top (not sup-
plied)
Remote Battery and
Wall Switch Kit (re-
quired and supplied)
c/w 35’ wire length
Remote control
handset wall holder,
to be mounted min.
3’ away from replace
opening
Combustible wall nish up
to 1-1/4” thick allowed below
opening. Combustible projec-
tions must otherwise be kept
min. 4” below opening.
Combustible wall nish up to
1-1/4” thick allowed over top of
cement board
Steel pedestal/base below
replace (included with kit)
2100P heater
The easiest way to frame a ceiling height installation, the
Steel Framing Kit (2100SFK) allows installers to quickly
and easily install a complete framing option purpose-
built and size for the 2100P. Refer to the Installation
Manual for this kit for more details.
Fixed to wall with mounting
studs (wood)
WARNING
Ensure weight of wall above is
NOT carried by the appliance.
WARNING
HOT WALL SURFACES! The walls directly
above the fireplace are constructed of non-
combustible materials and, although safe,
may reach temperatures in excess of 200°F
(93°C) depending on choice of materials. Do
not touch. Finish the walls using materials
suitable for these temperatures.
Mandatory HeatShift Plenum
or Duct Termination plates
(top). HeatShift system ordered
separately. See also “Overview
- HeatShift Canopy” for other
options.
WARNING
Some materials or items, although safe,
may discolor, shrink, warp, crack, peel, and
so on because of the heat produced by the
fireplace. Avoid placing candles, paintings,
photos, and other items sensitive to heat
around the fireplace.
2/3

Valor Fireplaces • 190—2255 Dollarton Highway • North Vancouver, BC • V7H 3B1
Tel: 604.984.3496 or 1.800.468.2567 • Fax: 604.984.0246 or 1.800.268.0333
www.valorreplaces.com
Overview - HeatShift Canopy
1/2” thick non-combustible
cement board required
above bottom of window
Easy vertical venting using
supplied 4 x 6-5/8” coaxial
outlet and two 45° elbows
(not included) or vent
through wall
Sheet metal structure to
support non-combustible
nishes
Remote Battery
and Wall Switch Kit
(required and sup-
plied)
c/w 35’ wire length
Remote control
handset wall holder,
to be mounted
min. 3’ away from
replace opening
Vertical components are
xed to wall with mounting
studs (wood)
Steel pedestal (optional,
not included) or wood
base allowed but not
required
2100P heater
HeatShift ex pipes to top
outlet (two 5” Ø)
For installations that do not extend vertically all the way to
the ceiling, the HeatShift Canopy kit (2100HSC) allows the in-
staller to install the replace and oset the HeatShift system
to the side, maintaining visual space above the replace.
Refer to the Installation Manual for this kit for more details.
HeatShift canopy collects
and redirects hot convect-
ed air to the side into two
5” Ø pipes
Top HeatShift discharge
(min. 2-1/2” clearance
below ceiling)
Combustible wall nish
up to 1-1/4” thick allowed
below opening. Combus-
tible projections must
otherwise be kept min. 4”
below opening.
1/2” thick non-combustible
cement board required from
bottom of window to 11-1/4”
above replace top (not
supplied)
This space is not a shelf
WARNING
Ensure weight of wall above is
NOT carried by the appliance.
Variable total installa-
tion height by raising top
enclosure
WARNING
HOT WALL SURFACES! The walls directly
above the fireplace are constructed of non-
combustible materials and, although safe,
may reach temperatures in excess of 200°F
(93°C) depending on choice of materials. Do
not touch. Finish the walls using materials
suitable for these temperatures.
WARNING
Some materials or items, although safe,
may discolor, shrink, warp, crack, peel, and
so on because of the heat produced by the
fireplace. Avoid placing candles, paintings,
photos, and other items sensitive to heat
around the fireplace.
3/3
/


