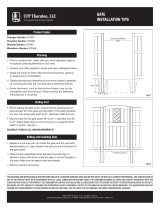Page is loading ...

InsTAllATIon:
Add glue to the inside of the trim and
slide the U-shaped up from the bottom
of the rail. Glue the top trim piece
to complete.
oPTIonAl: If using a cap rail, you may
need to cut the rail trim to length. To do
this we recommend that you place the trim over a 2x4 DeckoRail bracket for a
guide and additional strength while cutting with a hand saw.
ThIs BRoChuRE Is foR IllusTRATIon PuRPosEs only. usE of ThIs PRoDuCT
MusT BE In ACCoRDAnCE WITh All loCAl zonIng AnD/oR BuIlDIng CoDEs.
ConsuMER AssuMEs All RIsks AnD lIABIlITy AssoCIATED WITh ThE usE
of ThIs PRoDuCT. foR DETAIls on sAfE hAnDlIng, go To ufPI.CoM/PTInfo.
WARRAnToR DoEs noT PRovIDE Any WARRAnTy, EIThER ExPREss oR IMPlIED,
AnD shAll noT BE lIABlE foR Any DAMAgEs, InCluDIng ConsEquEnTIAl
DAMAgEs.
InsTAlACIón:
Coloca pegamento en la parte interior de la sección en forma de U de la moldura
de madera y deslízala hacia arriba, cubriendo el soporte. Coloca pegamento en la
pieza superior de la moldura y colócala en la parte superior para completar
la instalación.
oPCIonAl: Si usas un pasamanos, tal vez necesites cortar la moldura de baranda
a la medida. Para hacer esto, recomendamos que coloques la moldura sobre un
soporte DeckoRail de 2x4 para usarlo como guía y para mayor firmeza al cortar
con una sierra manual.
EsTE follETo sólo TIEnE fInEs IlusTRATIvos. El uso DE EsTE PRoDuCTo
DEBE EsTAR En ConfoRMIDAD Con ToDos los CóDIgos loCAlEs DE zonIfI
-
CACIón y/o ConsTRuCCIón. El ConsuMIDoR AsuME ToDos los RIEsgos
y REsPonsABIlIDADEs AsoCIADos Al uso DE EsTE PRoDuCTo. PARA oBTEnER
Más InfoRMACIón DE sEguRIDAD ACERCA DE lA MAnIPulACIón DE EsTE
PRoDuCTo, vIsITE ufPI.CoM/PTInfo. El gARAnTE no ofRECE gARAnTíA
AlgunA, ExPlíCITA o IMPlíCITA, y no sERá REsPonsABlE PoR DAño Alguno,
InCluIDos los DAños InDIRECTos.
7449_1/14
Notes:
Fabrication and material specs for product provided by UFP plant #200.
No structural analysis or load testing has been performed on this product.
The determination of appropriate use conditions remains the responsibility
of the end user/contractor.
Fastening schedule by end user/contractor.
Design specifications provided by contractor.
Determining the appropriate shoring necessary to secure and brace this form is
the responsibility of the end user/contractor.
Bracket Sleeve
DO NOT SCALE DRAWING
SHEET 1 OF 1
1/10/2014
PJB
UNLESS OTHERWISE SPECIFIED:
SCALE: 1:4
REV
A
SIZE
TITLE:
NAME
DATE
MFG APPR.
ENG APPR.
LAST REV.
DRAWN
Natural
Wood
FINISH
MATERIAL
INTERPRET GEOMETRIC
TOLERANCING PER:
DIMENSIONS ARE IN INCHES
TOLERANCES:
FRACTIONAL
ANGULAR: MACH
BEND
TWO PLACE DECIMAL
THREE PLACE DECIMAL
PROPRIETARY AND CONFIDENTIAL
THE INFORMATION CONTAINED IN THIS DRAWING IS THE SOLE PROPERTY OF UFP. ANY REPRODUCTION IN PART OR
AS A WHOLE WITHOUT THE WRITTEN PERMISSION OF UFP WESTERN DIVISION, INC. IS PROHIBITED.
DRAWING
1
UFP Western Division, Inc.
WWW.UFPI.com
Copyright 2013, Universal Forest Products, Inc.
J:\GR_Engineering\70001-80000\70001-70500\70219\Solidworks Files\
70219
Job No.
Dwg. No
.
xxx
/

