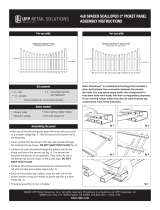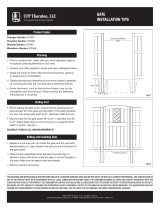Page is loading ...

ALUMINUM GATE
INSTALLATION INSTRUCTIONS
Tools and Items Needed
Parts included
A. Gate Stile
B. Gate Gusset Brace
C. Gusset Screw
D. Cap
Sold separately:
F4 - Rail
Bracket to
Rail Screw
F3 -
Bracket
Cap
F2 -
Bracket
Base
F1 - Aluminum Rail Panel
F5 Rail
Bracket to
Post Screw
BC
E1 - Hinge E2 - Latch E3 - Hinge/
Latch Screw
• Power Drill
• 1/8” Drill Bit, T20 Torx Bit,
#2 Phillips Bit, 1/4” Slotted Bit
• Rubber Mallet
• Miter Saw
• Pencil
• Tape Measure
• Eye & Ear Protection
• Clamp
Step 1. Measure Span
• Measure the distance between the faces of the
deck mounted railing posts. Maximum span for this
gate kit is 48”.
Opening Dimension
Step 2. Cut rail panel to size
• Subtract 5” from the span measured
in the previous step. Locate and mark
a section of the rails to this dimension,
with equal spacing on both ends to the
baluster locations.
Opening Dimension Subtract 5 inches
Cut Line Cut Line
F1
• IMPORTANT: If the mark is less than
2” to the first baluster hole , you must
shift the rail to one side until the gaps
are equal and greater than 2”.
• Use a miter saw equipped to cut
aluminum to cut the rails on these marks.
Top Rail
Cable Spacer
Cable Spacer Connector
Top Rail Bracket
2.5-in Post
Post Cap
Post Base Trim
Cable Spacer
Top Rail Bracket Cover
TBD
DESCRIPTION
DO NOT SCALE DRAWING
SHEET 1 OF 4
2/28/2023
NICHOLAS G
UNLESS OTHERWISE SPECIFIED:
SCALE: 1:16
WEIGHT:
REV. LTR
PRODUCT DEVELOPMENT UFP-038
NAME
DATE
DEPT. MGR.
TBD
FINISH
MATERIAL
DIMENSIONS ARE IN INCHES
TOLERANCES:
FRACTIONAL
0.01
ANGULAR: MACH
BEND
TWO PLACE DECIMAL
0.13
THREE PLACE DECIMAL
0.063
Q:\Product_Development\## DDP Category Team Folder\## Rail Projects\ALX Contemporary\2pc Brkts\Cable\
Copyright 2020, Universal Forest Products, Inc.
PROPRIETARY AND CONFIDENTIAL
DESIGN DWG- FOR RELEASE
FILE NAME:
A
Cable ALX Post ASM-2Pc Brackets_RA
PROJECT MGR.
DRAWN BY
TITLE:
NAME HERE
JAMIE HOSSINK
PROJECT. NO.
0000
This drawing and the information contained therein is owned by and is confidential and proprietary to UFP Retail Solutions, LLC. (“UFP”), and shall not be distributed, used, altered, edited, translated, or copied in whole or in part for any reason
without the prior written consent of UFP. Unless clearly written elsewhere by UFP, any rights granted by UFP to use this drawing are limited to the purpose of furnishing services or supplies to UFP
NICHOLAS GEORGE AT (608) 371-1114
For questions please contact:
Top Rail
Cable Spacer
Cable Spacer Connector
Top Rail Bracket
2.5-in Post
Post Cap
Post Base Trim
Cable Spacer
Top Rail Bracket Cover
TBD
DESCRIPTION
DO NOT SCALE DRAWING
SHEET 1 OF 4
2/28/2023
NICHOLAS G
UNLESS OTHERWISE SPECIFIED:
SCALE: 1:16
WEIGHT:
REV. LTR
PRODUCT DEVELOPMENT UFP-038
NAME
DATE
DEPT. MGR.
TBD
FINISH
MATERIAL
DIMENSIONS ARE IN INCHES
TOLERANCES:
FRACTIONAL
0.01
ANGULAR: MACH
BEND
TWO PLACE DECIMAL
0.13
THREE PLACE DECIMAL
0.063
Q:\Product_Development\## DDP Category Team Folder\## Rail Projects\ALX Contemporary\2pc Brkts\Cable\
Copyright 2020, Universal Forest Products, Inc.
PROPRIETARY AND CONFIDENTIAL
DESIGN DWG- FOR RELEASE
FILE NAME:
A
Cable ALX Post ASM-2Pc Brackets_RA
PROJECT MGR.
DRAWN BY
TITLE:
NAME HERE
JAMIE HOSSINK
PROJECT. NO.
0000
This drawing and the information contained therein is owned by and is confidential and proprietary to UFP Retail Solutions, LLC. (“UFP”), and shall not be distributed, used, altered, edited, translated, or copied in whole or in part for any reason
without the prior written consent of UFP. Unless clearly written elsewhere by UFP, any rights granted by UFP to use this drawing are limited to the purpose of furnishing services or supplies to UFP
NICHOLAS GEORGE AT (608) 371-1114
For questions please contact:
A
A
B
4x
B
4x
B
B
4x
C
4x
C
4x
C
4x
C
4x
D
D
E1
E1
E3
4x
E3
4x
E2
E3
2x
F1
F3 F2
F5
2x
F4
2x
F3
F2 F4
2x
F5
2x
F2F5
2x
F4
2x
F3
F3F5
2x
F2
F4
2x
D
Top Rail
Cable Spacer
Cable Spacer Connector
Top Rail Bracket
2.5-in Post
Post Cap
Post Base Trim
Cable Spacer
Top Rail Bracket Cover
TBD
DESCRIPTION
DO NOT SCALE DRAWING
SHEET 1 OF 4
2/28/2023
NICHOLAS G
UNLESS OTHERWISE SPECIFIED:
SCALE: 1:16
WEIGHT:
REV. LTR
PRODUCT DEVELOPMENT UFP-038
NAME
DATE
DEPT. MGR.
TBD
FINISH
MATERIAL
DIMENSIONS ARE IN INCHES
TOLERANCES:
FRACTIONAL
0.01
ANGULAR: MACH
BEND
TWO PLACE DECIMAL
0.13
THREE PLACE DECIMAL
0.063
Q:\Product_Development\## DDP Category Team Folder\## Rail Projects\ALX Contemporary\2pc Brkts\Cable\
Copyright 2020, Universal Forest Products, Inc.
PROPRIETARY AND CONFIDENTIAL
DESIGN DWG- FOR RELEASE
FILE NAME:
A
Cable ALX Post ASM-2Pc Brackets_RA
PROJECT MGR.
DRAWN BY
TITLE:
NAME HERE
JAMIE HOSSINK
PROJECT. NO.
0000
This drawing and the information contained therein is owned by and is confidential and proprietary to UFP Retail Solutions, LLC. (“UFP”), and shall not be distributed, used, altered, edited, translated, or copied in whole or in part for any reason
without the prior written consent of UFP. Unless clearly written elsewhere by UFP, any rights granted by UFP to use this drawing are limited to the purpose of furnishing services or supplies to UFP
NICHOLAS GEORGE AT (608) 371-1114
For questions please contact:
Maximum 48”

Step 3. Install Caps and Bracket Bases
• Insert the cover caps into the top of the gate jamb posts.
• Use a rubber mallet if necessary.
• Align bracket base mounting holes with the pre drilled holes
on the Gate Jamb Post. Attach using 1” screws supplied
in railing kit.
• Repeat for all four bracket bases.
Step 4. Install railing panel
• Refer to your railing kit instructions to install
railing panel to bracket bases.
Pro-Tip: Use a clamp to help with rail installation!
D
F2
F5
F2
F5
D
F2
F5
F2
F5
Step 5. Install Gate Corner Gussets
• Attach one arm of gate corner gusset to the
pre-drilled holes on the gate jamb posts using the
supplied 1/2” painted screws.
• Using a 1/8” drill bit, pre-drill the railing using the
remaining mounting holes on the gate corner gusset
as a guide.
• Attach the other arm of the gate corner gusset to
the rail using the supplied 1/2” painted screws.
Step 6. Install Gate
• Determine gate opening direction and latch location.
• Attach the hinges 1-1/2” from the end of the gate jamb posts
using the supplied screws.
• Position gate and attach the hinges to the railing post using a
1/8” pilot hole and supplied screws.
Note: Gap between the gate and the railing posts should be approx. 3/4”
Step 7. Install Latch
• Determine desired latch location
• Using a 1/8” pilot hole and supplied screws, Install latch according
to the installation instructions included with the latch assembly.
1"
3/4"
1"
Centered
E2
E3
4x
THE DIAGRAMS AND INSTRUCTIONS IN THIS BROCHURE ARE FOR ILLUSTRATION PURPOSES ONLY AND ARE NOT MEANT TO REPLACE A LICENSED PROFESSIONAL. ANY CONSTRUCTION OR USE
OF THE PRODUCT MUST BE IN ACCORDANCE WITH ALL LOCAL ZONING AND/OR BUILDING CODES. THE CONSUMER ASSUMES ALL RISKS AND LIABILITY ASSOCIATED WITH THE CONSTRUCTION
OR USE OF THIS PRODUCT. THE CONSUMER OR CONTRACTOR SHOULD TAKE ALL NECESSARY STEPS TO ENSURE THE SAFETY OF EVERYONE INVOLVED IN THE PROJECT, INCLUDING, BUT NOT
LIMITED TO, WEARING THE APPROPRIATE SAFETY EQUIPMENT. EXCEPT AS CONTAINED IN THE WRITTEN LIMITED WARRANTY, THE WARRANTOR DOES NOT PROVIDE ANY OTHER WARRANTY,
EITHER EXPRESS OR IMPLIED, AND SHALL NOT BE LIABLE FOR ANY DAMAGES, INCLUDING CONSEQUENTIAL DAMAGES.
©2023 UFP Retail Solutions, LLC. Deckorators is a registered trademark of Deckorators, Inc. All rights reserved.
14789 6/23
www.deckorators.com
C
G
F1
F4
F1
F4
C
G
F1
F4
F1
F4
3"
11
2
"
11
2
"
3
4
"
3
4
"
E1
E3
4x
E1
E3
4x
C
G
F1
F4
F1
F4
D
B
C
D
B
C
/



