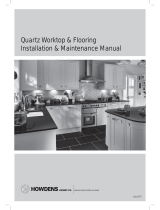Page is loading ...

Quartz Worktops & Breakfast Bars
Planning Guide
This document gives advice and ideas on planning applications for your Quartz worktops and breakfast bars. It also covers the constraints
of the worktops in order to get the best functionality.
Quartz Constraints
Planning Recommendations
Max Overhang 200mm
Note: If cutting out your worktop/breakfast bar for sink or hob, cut-outs must be
supported by metal support bars.
For further information see the quartz installation manual
Worktops/breakfast bars are load tested to EN14749: 2016
The following planning options have been tested for suitability for use with the quartz worktops and breakfast bars. These principles can be
applied to other island and installation configurations providing the constraints of overhang and unsupported span dimensions are
adhered to.
Configuration 1 - Back to back cabinets
Elevation View
Plan View
Plan View
Worktops:
3000 x 620mm
200mm
600mm
Max Unsupported Span 600mm
1000mm (max)
175mm
1950mm
950mm
175mm
Support bar required for
spans 600 - 1000mm
150mm (min)
1000 Max
Max Overhang 330mm
Breakfast Bars:
1950 x 950mm
330mm
650mm
Max Unsupported Span 650mm
Cabinet Cabinet
End cabinets must be fixed to the ground
TLS1086
150mm (min)150mm (min)
1950mm
950mm
Cabinets must be fixed to the ground
Cabinets must be fixed to the ground
Configuration 2 - Horseshoe design
Elevation View
1600mm (max)
Wall
Cabinet
Wall
Cabinet
Wall
Cabinet
Base
Cabinet
Base
Cabinet
Wall
Cabinet
HD812061
1600 Max
!

Configuration 5 - End Overhang
Elevation View
1950mm
950mm
330mm (max)
330mm (max)
Cabinet Cabinet
Quartz Worktops & Breakfast Bars
Planning Guide
150mm (min)150mm (min)
1950mm
950mm
Cabinets must be fixed to the ground
Cabinets must be fixed to the ground
Cabinets must be fixed to the ground
Configuration 3 - Horseshoe design (deeper)
Elevation View
Plan View
Plan View
Plan View
1600mm (max)
1600mm (max)
Base
Cabinet
Wall
Cabinet
Wall
Cabinet
Wall
Cabinet
Wall
Cabinet
Base
Cabinet
Base
Cabinet
Base
Cabinet
1950mm
950mm
Configuration 4 - Side Overhang
Elevation View
Base
Cabinet
Base
Cabinet
Base
Cabinet
Base
Cabinet
330mm (max)
/
