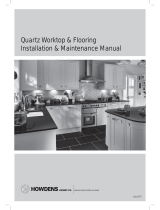Page is loading ...

Worktop Support Bars
Application Information
22mm Laminate Worktops
Metal support bars should be used over unsupported spans of 22mm laminate worktops. Follow the diagrams below
for where support bars are required.
Notes: Cut-outs for a sink or hob in the 22mm worktops must be supported by the cabinet front rail and/or support
bar.
Hi Line Base Cabinets
NOTE: The 700, 800, 900 & 1000 units do not need a support bar
if the front rail & centre upright of the cabinet remains in place. If this has been
removed the use of a support bar (TLS1081/4/5) will be required
Note: For use on large drawer units where there
is no centre upright or with a cut-out above
*The support bar TLS1084 should be
cut down for use with the 700mm cabinet
With Cut-out above
Support Bar
not required
Support Bar
not required
300 400 450 500 600 700/800 900/1000
Drawer Line Base Cabinets
Appliance
Support Bar
not required
Support Bar
not required
Support Bar
not required
Support Bar
not required
Support Bar
not required
Support Bar
not required
Support Bar
not required
300
Washing
Machine/Dryer
Freestanding
Appliance Space
600
Dishwasher
600
Oven Housing
600 Fridge/Freezer
400 500 600 800 1000 700*/800 1000900
HD121101v3
450 Dishwasher
(with cut-out above)
with sink
drainer cut-out above
with or without
cut-out
with or without
cut-out
with cut-outwith cut-out
(+18mm MFC Piece fitted to
the underside of the worktop for
appliance to secure into)
TLS1086TLS1086TLS1086 TLS1086 TLS1089
TLS1083TLS1082
With Cut-out above
TLS1083TLS1082
TLS1080/84 TLS1081 TLS1085
TLS1087

TLS1086 TLS1086 TLS1086
Planning Recommendations
22mm Laminate Worktops
HD121101v3
panel is used, this will need to have the additional support of
a wooden batten at the back and the metal support bar at the
front. In addition to this the decor end panel should be secured
to the wall using metal brackets.
The gap between the worktop and the hob should be as large as
We recommend a gap of 5mm between the top of the oven and the bottom of the worktop.
When two appliances are to be positioned next to each other, decor end panels and support rails should be used
for additional support. Where possible a unit should be positioned between the appliances for increased support
of the worktop.
• The maximum unsupported overhang span of the worktop must never exceed 300mm
• The maximum unsupported span of the worktop must never exceed 450mm
• Cut-outs for hobs and sinks should never be closer than 60mm from the end edges of the worktop
/

