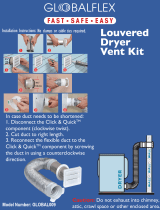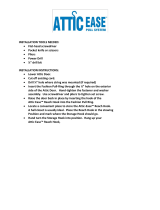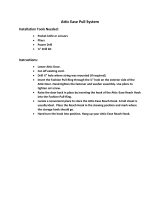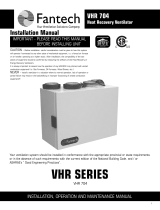Page is loading ...

INSTALLATION AND USER MANUAL
Read and save these instructions
AIR EXCHANGERS MODELS:
PRO 100, PRO 200, 41000
and 1601510
11/07/05 01506
VB0086

1 OPERATIONAL PRINCIPLES . . . . . . . . . . . . . . . . . . . . . . . . . . . . . . . . 2
2 WALL CONTROLS . . . . . . . . . . . . . . . . . . . . . . . . . . . . . . . . . . . . . . . 3-4
3 MAINTENANCE . . . . . . . . . . . . . . . . . . . . . . . . . . . . . . . . . . . . . . . . . . . 4
4 TROUBLESHOOTING . . . . . . . . . . . . . . . . . . . . . . . . . . . . . . . . . . . . . . 5
5 INSTALLATION OF THE SYSTEM . . . . . . . . . . . . . . . . . . . . . . . . . . 6-12
The air exchanger is designed to eliminate problems of excessive humidity, to steady the temperature and the
humidity and to filter the air inside your house. The air exchanger carries out the following operations:
AIR CIRCULATION:
(PRO 200
UNIT ONLY)
The system circulates the air inside the house, thus steadying the temperature and the humidity throughout.
CIRCULATION WITH AIR EXCHANGE:
(ALL UNITS)
While continually circulating the air within the house,
the unit also evacuates part of this stale air and
replaces it with fresh dry air from the outside.
The following extra benefits are thus obtained: lowering
of the humidity, elimination of stale air, cooling of the
house on hot summer nights.
FILTRATION:
(ALL UNITS)
When the air flows through the system, a mechanical
filter traps dust particles.
1. OPERATIONAL PRINCIPLES
TABLE OF CONTENTS
2
VF0021
VF0007
STALE AIR
FROM
BUILDING
STALE AIR
FROM
BUILDING
FILTERED AIR
DISTRIBUTION
FRESH AIR
TO BUILDING
FRESH AIR
FROM OUTSIDE
STALE AIR
TO OUTSIDE
CAUTION
• Do not use your ventilation system when renovating a house or when sanding gypsum. This type of dust
may damage the unit.
• Do not use your ventilation system when varnishing. Furthermore, if your unit is installed in the attic, we
highly insist that you block the stale air intake and fresh air registers. The varnish vapors may damage
the unit.
• If your unit is installed in the attic, you should not turn it OFF during the winter time in order to
avoid condensation inside the unit and inside the ducts.

2.1 IDENTIFICATION OF PARTS
11136 (for PRO 100) 11417 (for PRO 200)
11297 (for 41000) 40240 (for 1601510)
2.2 HOW TO USE THE WALL CONTROLS
a) Using the humidity level selector:
Winter: (outside temperature between 5
o
C and -30
o
C)
– Position the selector between 50% and 25%, pointing approximately to the corresponding outside
temperature.
– If there is condensation or frost on the windows, then lower the humidity level by 1% to 2% every
24 hours until the condensation has evaporated.
– Do not go lower than 25%: the air will become too dry for human comfort.
Spring and Fall:
– Position the selector anywhere between 75% and 50% (higher on warm days, lower on cold days).
– If certain periods during the spring and fall seem more like winter then you should follow the instructions
given for humidity control during the winter!
Summer:
– Position the selector at 80% during the day.
– If you want to introduce cool fresh air into the house during certain summer nights, then lower the
selector to 20% for these nights.
2. WALL CONTROLS
3
20
30
40
50
60
70
80
% RELATIVE HUMIDITY
% HUMIDITÉ RELATIVE
0FF
25
-30˚C
-20˚C
-5˚C
5˚C
+
55% 10°
45% 0°
35% -10°
30% -20°
%HUM. RELATIVE HUM EXT. TEMPS.°C EXT.
VC0022
20
30
40
50
60
70
80
% RELATIVE HUMIDITY
% HUMIDITÉ RELATIVE
0FF
25
-30˚C
-20˚C
-5˚C
5˚C+
55% 10°
45% 0°
35% -10°
30% -20°
%HUM. RELATIVE HUM EXT. TEMPS.°C EXT.
VC0025
VC0083
30%
25%
VC0073
M
O
R
E
H
U
M
I
D
L
E
S
S
H
U
M
I
D
C
O
M
F
O
R
T
Z
O
N
E
-30°C
-22°F
-20°C
-4°F
-5°C
23°F
5°C+
41°F+
HUMIDITY CONTROL
FALL / WINTER / SPRING
• TO DECREASE HUMIDITY
ROTATE CLOCKWISE
• TO INCREASE HUMIDITY
ROTATE COUNTER
CLOCKWISE
SUMMER
• TURN TO OFF
V E N T I L A T I O N
OFF
HUMIDITY LEVEL
SELECTOR
HUMIDITY LEVEL
SELECTOR
CIRCULATION
SELECTOR
INTERMITTENT CIRCULATION
INDICATOR
CONTINUOUS CIRCULATION
INDICATOR
HUMIDITY LEVEL
SELECTOR
HUMIDITY LEVEL
SELECTOR

2.2 HOW TO USE THE WALL CONTROLS (CONT’D)
b) Explanations about humidity levels: (IMPORTANT!)
The comfort level for human beings is between 30% and 45% relative humidity. To measure the present
humidity level in your house, you can proceed as follows:
– turn the dial to 80%
– turn the dial slowly downwards until you hear a «click». The dial will then be pointing to the value for
the present humidity level (precision of 5%).
Turning the selector lower than the «click» position means that you desire to lower the humidity level in
the house. This action will initiate the «air exchange» mode on your ventilation system and means that
you are expecting the stale humid air from inside to be replaced with dryer air from outside. It is therefore
pointless to try and lower the humidity with «air exchange» on rainy or foggy days.
Turning the selector higher than the «click» position means that you are not interested in having your
ventilation system function under «air exchange» mode.
Finally keep in mind that the instructions given above are just guidelines.You might prefer different values
for the humidity selector, depending on the insulation of your house, the type of windows, or to satisfy the
specific needs of certain occupants. After some experimenting, you will eventually develop a control
method best adapted to your household needs.
c) Using the circulation selector (Model 11417, for PRO 200 units only)
– «Continuous Circulation»: At the exact moment when the desired humidity level is reached, the «air
exchange» mode is interrupted and the system continues to operate under «circulation» mode only
(see Section 1). The «air exchange» mode will be reactivated only if the humidity level in the house
goes up higher than the selected value.
– «Intermittent Circulation»: At the exact moment when the desired humidity level is reached, the unit
goes off. It will automatically start up again in «air exchange» mode if the humidity level in the house
goes up higher than the selected value.
– Recommendations for a PRO 200 installed in the basement: «Continuous Circulation» during the winter;
«Intermittent Circulation» during spring, summer, and fall.
Air filter
:
We recommend that it be cleaned
every three
months
. First, use a vacuum cleaner to remove the
accumulated dust. Then wash it in warm soapy water.
Exter
ior openings: Clean the exterior intake and exhaust
screens at least
once a year
, preferably in autumn.
3. MAINTENANCE
4
CAUTION
Adjust for «Continuous Circulation» during all 4 seasons if your unit is installed in the attic.
2. WALL CONTROLS (CONT’D)
V
O00
1
7

4. TROUBLESHOOTING
5
SYMPTOMS
• Air too dry
• Persistant condensation
• Air from distribution
register too cold
CAUSES
Humidity level
incorrectly selected
Humidity level
incorrectly selected
Too much firewood in
the house
Air cannot circulate close
to windows
Window frame too cold
Too much air exchange with
the exterior
SOLUTIONS
Select humidity level
according to Section 2
Select humididty level
according to Section 2 and
give the unit time to respond
Turn on the central
heating system
Store the wood outside
Do not completely close
curtains, blinds, etc.
Install the white ring in the
fresh air intake port (section
5.4 ) (Pro 200 model only)
6.1

5.1 INSTALLATION KITS (PRO 100 AND PRO 200 MODELS ONLY)
The table below indicates the installation kits which are needed to correctly install your air exchanger.
Normally, the air exchanger is installed in the basement because it then becomes easier to clean. The model
PRO 200, however, can be installed in the attic if a basement installation is impracticle. (Models PRO 100,
41000 and 1601510 should not be installed in the attic.)
When you have to install extra registers in the ground floor, use either: two 6” x 10” registers or three 4” x 10”
registers.
We strongly recommend that you purchase VENMAR kits and registers.
YOUR HOUSE BASEMENT ATTIC
PRO 100 / PRO 200 PRO 200
BUNGALOW
basement stairwell: EA 20140 EA 20130
open, lateral
BUNGALOW
basement stairwell: EA 20140 EA 20130
closed
++
2 or 3 2 or 3
COTTAGE
registers registers
basement stairwell:
closed
5.2 LOCATION OF COMPONENTS
Carefully plan the location of all the components before proceeding with the actual installation. The following
suggestions will help you find the best location for each component.
Stale air intake register:
– Always locate the register at the highest point in the house, because humidity is concentrated at this point.
– Position the register as far from the stairway as possible and in such a way that the air circulates in all the
lived-in spaces in the house.
– Avoid installing the register in a bathroom or a bedroom; place it in a location where the air flows freely
(eg: living room, kitchen, hallway).
– For silent operation, leave a minimum of 15 feet of flexible duct between the stale air intake register and
the unit.
– Do not install the register close to a source of heat. The temperature of the intake air must not exceed 50
o
C.
Fresh air distribution register:
– Always locate the register in a large, open area in the basement to ensure the greatest possible circulation
of air. If, however, your house has no basement or has just an underfloor space, then it will be necessary
to locate this register in the celling on the first floor and as far as possible from the location of the stale air
intake register.
– Position the register as far as possible from the stairway and in such a way that the air circulates in all the
lived-in spaces of the house.
– If you have a slow combustion fireplace place the register in such a way that the heat from this fireplace
can be distributed throughout the house.
– For silent operation, leave at least 15 feet of flexible duct between the fresh air distribution register and the
unit.
5. INSTALLATION OF THE SYSTEM
6
VA
00
1
5
VA
00
1
4
VA
00
1
9

5.2 LOCATION OF COMPONENTS (CONT’D)
Extra registers:
– If your basement stairwell is often closed, then you must install 2 or 3 extra registers (not supplied with the
kits) in the floor at the ground floor level. As an alternative, you could install one of these registers above
the stairwell door or on a wall adjacent to the stairwell. Locate these registers so that the air will be able to
circulate freely (living room, hallway, etc.). Avoid placing them near the state air intake register.
Unit:
– Model PRO 200 can be installed in either the basement or the attic. Models PRO 100, 41000 and 1601510
can be installed in the basement only.
– Place the unit as close as possible to an outside wall to minimize the length of the insulated flexible ducts.
Place the unit in such a way as to respect the lengths of the ducts supplied in the parts kits (if need
be). Place the unit far from the areas of the house where peace and quiet are desired.
– If possible, place the unit close to an electrical outlet. Make sure you have the required wires for the electrical
installation: AWG 14/2 wire necessary for all models plus an extra AWG 14/3 wire for model PRO 200.
– Position the unit so as to permit easy access to the filter. Model PRO 200 can
be installed upside down, which in certain cases makes it easier to get at the
filter (see illustration beside).
Fle
xible ducts:
Use closets, cupboards and other storage spaces to run duct from one floor to another (do not use wall cavities).
Stretch duct and install in straight lines as much as possible. Do not alter the length of duct supplied with the
different kits (if need be). The efficiency of your ventilation system might be reduced.
W
all control:
Locate the wall control on the ground floor of the house in an area where air circulates (eg.: hallway, living
room, dining room, etc.). Never place it near a doorway to the outside, nor on an exterior wall.
Place the wall control approximately 1.5 meters (60 inches) from the floor.
Exterior openings:
Position the fresh air intake port far from sources of
contamination such as the garage, dryer outlet, central
vacuum system, gas regulator.
Place the openings at least 45 cm (18 inches) above
the ground.
Leave at least 2 meters (6 feet) between the two openings.
The prevailing winds should not blow the stale air
towards the fresh air intake port.
5. INSTALLATION OF THE SYSTEM (CONT’D)
VB0039
PRO 200 in reversed position
1,8 m
6
'
45 c
m
1
8
'
'
1
,
8
m
6
'
VD0071
1
,
8 m
6'
7

5.3 SUGGESTED TOOLS
5.4 INSTRUCTIONS FOR THE INSTALLATION
Once you have decided on the best location for all the components and for all the various openings that will
have to be cut out, and the necessary tools have been procured, then you are ready to commence the actual
installation of your system. To facilitate the installation we strongly recommend that you follow the detailed
steps below:
You will find, on pages 11 and 12, two large drawings which illustrate the different types of installation.
Determine which one corresponds to your particular situation and encir
cle the drawing
for easy future
reference.
You should follow the procedure below to «connect» an insulated flexible duct to its corresponding opening:
a) Connect the interior flexible duct to the hole using screws and/or a duct tie.
b) Carefully seal the connection with duct tape.
c) Pull the insulation over the joint.
d) Once more apply duct tape to the joint making an airtight seal. Avoid pulling the tape too tight around
the duct, as this will compress the insulation making it loose its efficiency.
Cut out
all the round holes that will permit the flexible duct to pass through walls, floors and ceilings,
as well as the holes where you intend to install all round registers (diffusers). A 6” duct requires a 6
1
⁄4”
hole and an 8” duct requires an 8
1
⁄4” hole.
Installation of r
ound registers (contained in your kit, if need be):
a) Connect the duct to the plastic support provided (6” ring-pipe assembly).
b) Screw the plastic support into the ceiling.
c) Screw the register onto the plastic support.
2
VJ0010
1
5. INSTALLATION OF THE SYSTEM (CONT’D)
8
A Robertson or a
Phillips screwdriver No. 1
A Robertson or a
Phillips screwdriver No. 2
A flat tip screwdriver
A pair of cutting pliers
An electric drill
1
2
A jig saw or a hand or electric
compass saw
A caulking gun and a tube of
silicone sealant
A roll of adhesive duct tape
A pair of metal shears (if the exterior covering of
your house is aluminum or plastic)
A chisel and hammer (if th exterior covering of
your house is brick)
a) b) b) c) d)

5.4 INSTRUCTIONS FOR THE INSTALLATION (CONT’D)
Cut out all the rectangular holes in the locations
where you intend to install rectangular registers.
All 6” x 10” registers require 6” x 9
3
⁄4” holes and all
4” x 10” registers require 4” x 9
3
⁄4” holes.
Install the rectangular registers in the correct
locations and attach the corresponding flexible
duct to these registers. (Attention, if you have
«extra registers», they are not connected to any
ducts! See opposite illustration.)
Cut out the tw
o e
xterior openings.
These
holes should measure 4
1
⁄4” diameter. Basement
openings are cut in the end-joists, whereas attic
openings are cut in the soffit.
Install the e
xterior ports and attach the
corresponding flexible duct:
If in the basement,
connect the insulated duct to the intake port
and, if in the attic, connect the insulated duct
to the exhaust port.
Use silicone sealer to
waterproof the openings if installed in the basement.
Installation of the unit.
Attach the 4 hooks to the 4 corners of the unit.
Using 4 screws attach the 4 chains to the ceiling
joists. Put the springs on the chains. The springs
stop the vibrations from the unit being transmitted
to the structure of your house. Suspend the unit
using the chains and hooks.
On PRO 200 unit only, install the white ring.
Install it in the unit’s fresh air from outside port.
This ring controls the flow of fresh air. Remove
the ring only if you make frequent use of a wood-
burning stove.
On PR
O 100, 41000 and 1601510 units only, check the stale air to outside (A) and fresh air from
outside (B) ports. Those both ports are equipped with special dampers; according to the unit installation
position (normal or reversed), set these dampers as follows :
Stale air to outside port damper: The small hole (1) must always be on the upper side of the damper.
Fresh air from outside port damper: The weight (2) must always be on the lower side of the damper.
NOTE: To set the port damper position, simply rotate the port until the right position as been reached.
6.2
6.1
5
4
3
5. INSTALLATION OF THE SYSTEM (CONT’D)
VO0016
5
6.1
CAUTION
Make sure the unit is level.
3
VJ0044
A
1
2
B
1
Unit on normal position
Unit on reversed position
9
A
B
2

5.4 INSTRUCTIONS FOR THE INSTALLATION (CONT’D)
Connect all the flexible ducts to the unit as shown in the drawing which you have previously encircled.
(If your unit is installed upside down, correct the drawing accordingly.) Respect the duct lengths supplied
with the different kits (if need be). Stretch the ducts and keep them as straight as possible.
(Exceptionally, you can shorten the ducts but do not try to add extra length to them.)
Electrical Installation.
Make a hole in the wall at the chosen location for the wall control.
Run the AWG 14/2 and, if need be, the AWG 14/3 wire in the walls.
Connect the wires according to the drawings below.
Screw the wall control onto the wall.
V
erify the operation of your unit.
Connect the unit to a power source. By adjusting the wall control as described in Sections 2.2b and
2.2c, verify that the unit works properly. If the unit does not work properly, refer to the rules to follow on
the warranty document of the unit.
9
8
7
5. INSTALLATION OF THE SYSTEM (CONT’D)
10
2
0
30
4
0
5
0
6
0
7
0
8
0
%
R
E
L
A
T
I
V
EH
U
M
IDI
T
Y
%
H
U
MI
D
I
T
É
RE
L
A
T
I
V
E
0
F
F
2
5
-
3
0
˚
C
2
-
0
˚
C
-
5
˚
C
5
˚
C
+
%
H
U
M.
R
E
L
A
TI
V
E
H
U
M
.
E
X
T
.
T
E
M
P
.
°
C
E
X
T
.
5
5
%
1
0
˚
4
5
%
0
˚
3
5
%
-
10
˚
3
0%
-
2
0
˚
14/2 AWG
14/3 AWG
PRO 200
VE0118
2
0
3
0
4
0
50
6
0
7
0
8
0
0
F
F
2
5
-
3
0
˚
C
-
20
˚C
-5
˚
C
5
˚
C
+
14/2 AWG
14/2 AWG
40100
1601510
PRO 100
VE0119
WARNING
Risk of electrical shocks. All electrical connections must comply with local regulations.
!
GROUND
GROUND
RED
GRAY
BLACK
WHITE
WHITE
RED
GROUND
GROUND
WHITE
WHITE
RED
BLACK
WHITE
RED
RED
BLACK
BLACK
WHITE
WHITE
BLACK
BLACK
BLACK

11
VI0005
VH0059
BASEMENT
KIT EA 20140
5. INSTALLATION OF THE SYSTEM (CONT’D)

12
%
D
'
H
U
M
I
D
I
T
É
R
E
L
A
T
I
V
E
H
U
M
I
D
I
T
Y
-
3
0
˚
C
-
2
0
˚
C
-
5
˚
C
5
˚
C
2
0
2
5
3
0
4
0
5
0
6
0
7
0
8
0
V
E
N
M
A
R
1
-
8
0
0
-
5
6
7
-
3
8
5
5
V
E
N
T
I
L
A
T
I
O
N
i
n
c
.
®
0
1
I
O
N
S
VI0015
ATTIC
KIT EA 20130
VH0060
5. INSTALLATION OF THE SYSTEM (CONT’D)
/














