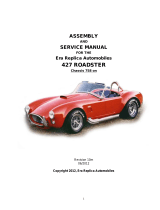Page is loading ...

FSR METAL PRODUCT GROUP FL-700 FL-710
The FL-700/710 fl oor box is designed for conference rooms, auditoriums, classrooms, etc. where it may be nec-
essary to pass cables thru the box without interfering with the various connectors. This simplifi es installation of
wiring when a group of boxes must be connected in series. The pass-thru route is front-to-back. The FL-700/710
water-tight carpet-trim cover is used with carpeted fl oors over concrete. This fl oor box provides a practical and
safe solution for easy access to cables and connector plates. The lift-off section of the cover allows full access to
internal cables and connector plates while a smaller, hinged trapdoor fl ips back to create a cable exit. All cables
can be stored within the box when they are not in use, allowing unencumbered travel across the fl oor in the area
of the FL-700/710.
Before proceeding with the installation please take time to review the photos on the opposite side of this
page.
Step 1
Locate the box, complete with the temporary cover, on the fl oor structure. Remove the temporary cover, spacer
angles, and insert plate. Connect all conduits as required. Reinstall the temporary cover, spacer angles and insert
plate. Use the leveling feet to position the box such that the top of temporary cover is fl ush with the surface of
the concrete fl oor.
Step 2
After the concrete fl oor is cured, remove the temporary cover, spacer angles, and insert plate. Install all the cables
and connector plates as required. Reinstall the insert plate, spacer angles, and the temporary cover.
Step 3
Prepare to install the fi nish cover. Remove the temporary cover and spacer angles and discard them. Locate and
carefully seperate the outer and inner door ring gaskets.
Step 4
Apply the outer gasket to the bottom of the outer door trim ring, covering the trim screws, and ending up with an
1/8" overhang on the outer edges. Do not stretch the gasket while installing. The gasket should just touch the
edge of the attachment screw holes.
FSR Inc 244 Bergen Boulevard, West Paterson, NJ 07424
Phone: 973-785-4347 Fax: 973-785-3318 Web: www.fsrinc.com E-Mail: [email protected]
INSTALLATION INSTRUCTIONS
LIT1021A 11/08

Step 5
Place outer door trim ring on top of the mounting plate insert and install all the screws. Use an alternate corner
pattern to tighten.
Step 6
Install the inner gasket over mounting screws. Do not stretch the gaskets while installing.
Step 7
Install the chain between the insert and the inner cover.
Step 8
Place the inner cover on the housing and press fi rmly on the center to form the new gasket. Turn the fourquar-
ter-turn cover screws clockwise to secure the cover.
Step 9 Make sure all of the screws are completely seated to avoid a"trip" hazard.
/
