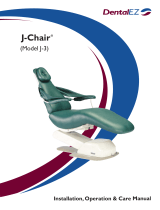
Assistant's Wall/Cabinet Mounted System Installation Instructions - 3
SECTION II - INSTALLATION
1. UNPACKING THE CARTONS
The unit is shipped in two cartons containing the
following items:
LARGE BOX
l Large work surface
l Assistant's instruments and fixed arm
assembly
l Flex arm assembly
l Tub or tray assembly
SMALL BOX
l Wall mounting frame and cover
l Wall mount kit (bearing plate, hardware, etc.)
l Installation instructions (this manual), an
operator’s manual, and warranty card
Check for signs of damage to the carton or to the
contents. Make sure all items listed above are
present. If there is any evidence of damage due to
shipping or if any of the items are missing from the
carton, notify the shipper at once. Be careful not to
discard any small parts or instruction sheets with
the packing material.
2. UTILITIES CONNECTION BOX
INSTALLATION
The installation of the utilities connection box should
be performed by a qualified technican. Refer to the
installation plan TP1191 supplied with the
connection box. This plan may be used as a
template to locate the utilities for connection.
Please consider the following before beginning:
l The connection box can be installed anywhere
in the room within the range of the 8 foot
umbilical that will connect the box to the unit.
Locate the box where the incoming service
lines will not cause an obstruction.
l Air and water are the only services required
unless a heated syringe or lighted handpieces
are to be used.
l Waste lines, vacuum lines or auxiliary low
voltage wiring are not necessary unless
separate devices requiring these services are
to be used.
l The location of the incoming services on the
installation plan are suggestions and can be
altered to suit the situation.
3. ELECTRICAL CONNECTIONS TO THE
CONNECTION BOX (J BOX)
Domestic - Make the electrical connections to the
J box as shown in Instruction TPW1487.
International - Make the electrical connections to
the J box as shown in Instruction TPW1511. These
J boxes have accessible fuses located on the front
of the box.
DANGER: Turn off all electrical power
at the power source before making
primary electrical connections.
RATING FOR 120 VOLT UNIT
RATING FOR 240 VOLT UNIT
CO N FORM S TO
UL STD .2601-1
CERTIFIED TO
CAN /CSA -C22.2
N O.601.1
®
C
®
KNIGHT by MIDMARK, Versailles, Ohio, USA
THIS EQUIPMENT IS RATED TYPE I, CLASS B
15 AMPS MAX TOTAL CONNECTED LOAD
120 VOLTS
50/60 HERTZ
AIR 80/100 PSI
WATER 30/50 PSI
KNIGHT by MIDMARK, Versailles, Ohio, USA
THIS EQUIPMENT IS RATED TYPE I, CLASS B
7.5 AMPS MAX TOTAL CONNECTED LOAD
240 VOLTS
50/60 HERTZ
AIR 80/100 PSI
WATER 30/50 PSI
Return To Table Of Contents
















