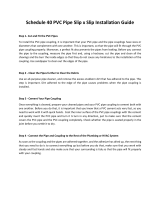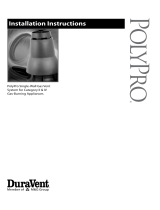
1 238-50320-00A 3/13
SUPPLEMENT – VENTING INSTRUCTIONS FOR INSTALLATION AND OPERATING INSTRUCTION MANUALS
238-48384-00, 238-44727-00, 238-44445-00, 238-48144-00, 238-47936-00, 238-45917-00, 238-45637-00,
238-47448-00, 238-48071-00, 238-49060-00, AND 238-47707-00 FOR HIGH EFFICIENCY CONDENSING
COMMERCIAL, COMMERCIAL POWER DIRECT VENT, COMMERCIAL POWER VENT, RESIDENTIAL POWER
DIRECT VENT, and RESIDENTIAL POWER VENT MODEL SERIES
INSTALLATION OF DURAVENT POLYPRO® SINGLE WALL POLYPROPYLENE VENTING SYSTEMS
This supplement is for the installation of polypropylene single wall venting system manufactured by M&G DuraVent, Inc.
The DuraVent Polypro venting system is a CSA approved alternative to the PVC, ABS, and CPVC venting components for
the High Efficiency Commercial Condensing, Commercial Power Direct Vent, Residential Power Direct Vent, Commercial
Power Vent and Residential Power Vent model series.
The DuraVent venting system components are ULC S636 approved and listed by a recognized agency and may be
installed in the U.S. and Canada. All components used must be from the same manufacturer and are designed for use
with the above noted products. The DuraVent components may be purchased from plumbing supply distributors. The
vent size diameter and maximum vent lengths must be followed as detailed in the Installation and Operating Instruction
Manual that was supplied with the water heater. Thoroughly read and understand the venting section of the instruction
manual supplied with the water heater before proceeding with the following instructions in this supplement. The vent
terminals supplied with the water heater or the factory approved accessory vent terminal kits must be used with this
venting system.
The venting system must be properly installed. Failure to properly install the vent system could result in property
damage, personal injury, or death.
DO NOT install damaged venting system components. If damage is evident then please contact the supplier where
the water heater or venting system components were purchased for replacement parts.
Use only the vent terminals provided or factory authorized terminals for venting this water heater.
The water heater requires its own separate venting system. Do not connect the exhaust vent into an existing vent pipe
or chimney.
All of the exhaust venting connections must be leak checked with a soap solution upon initial start-up of the water
heater. Any leaks must be repaired before continuing operation of the water heater.
Do not terminate the venting where noise from the exhaust or intake will be objectionable. This includes locations
close to or across from windows and doors. Avoid anchoring the vent and intake pipes directly to framed walls, floors,
or ceilings unless rubber isolation pipe hangers are used. This prevents any vibrations from being transmitted into the
living spaces.
Do not exceed the venting distances or the number of elbows listed in the instruction manual supplied with the water
heater. Exceeding the maximum venting distances may cause the water heater to malfunction or cause an unsafe
condition.
DO NOT operate this water heater until the venting installation is complete and the piping completed. Failure to
complete installation before operation can result in property damage, personal injury, or death.
DO NOT install Duravent Polypro venting components with any other manufacturer’s vent components. Duravent
components must be used exclusively throughout the entire venting system from the water heater coupling or vent
connection to the outside wall or ceiling near the vent terminal location.
This supplement is intended only for additional information for installing Duravent Polypro single wall venting system
and the instruction manual supplied with the water heater must be followed for the detailed information provided for the
venting system installation.














