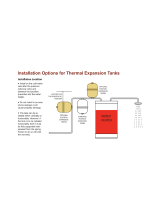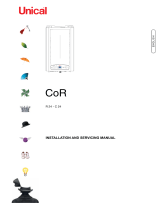GENERAL INFORMATION
TA05A140.A0307
1
1. GENERAL INFORMATION
1.1 General warnings
Professionally qualified personnel in accordance with current laws and standards and in line with the
manufacturer’s instructions must install the appliance.
In GB, the installation must be carried out by a CORGI Registered Installer. To check for authorised
qualified engineers please contact CORGI 01256-372400. It must be carried out in accordance with the
relevant requirements of the:
- Gas Safety Regulations;
- The appropriate Building Regulations either The Building Regulation, The Building Regulations
(Scotland), Building Regulations (Northern Ireland);
- The Water Fittings Regulations or Water Byelaws in Scotland;
- The current I.E.E. Wiring Regulations.
Where no specific instructions are given, reference shoud be made to the relevant British Standards
Code of Practice.
The commissioning of the boiler and any subsequent works carried out on the appliance must be
effected by an appropriately qualified technician or an approved Radiant Helpline Service Centre.
The appliance must be used solely for the purpose for which it has been designed and manufactured:
central heating and domestic hot water production. Any other use is deemed as improper and as such
dangerous. Under no circumstances will the manufacturer be held responsible for damage or injury to
persons or animals caused by errors in the installation and/or use of the appliance, or through non-
compliance with current local and national standards and/or the manufacturer’s instructions.
The installation, operation and maintenance manual forms an integral and essential part of the product
and must be kept near the appliance always.
This Manufacturer Installation and Maintenance manual must not be removed on completion of the
installation; must be kept in a safe place and made available for future reference. This Manual must be
left along with the Benchmark commissioning booklet with the boiler as Regulation 29 of the HSC Gas
safety (installation and use) Regulations 1998.
The warnings contained in this chapter have been written for the appliance user, the installer and the
service engineer.
The “operating instructions” chapter of this manual must be read carefully as it provides information on
the operation and the operating limits of the appliance.
This appliance must be used exclusively in an un-vented central heating system.
• After the removal of all the packaging, check that the appliance has not been damaged. In case of doubt, do not
attempt to use the product but refer to the supplier. Packing materials (cardboard box, wooden crate, nails, staples,
plastic bags, polystyrene, etc.) must not be left within reach of children in that these items represent a potential hazard
and must be disposed of in a responsible manner.
• Before carrying out any cleaning or maintenance operations, disconnect the appliance from the mains electricity
supply by switching off at the main switch and/or any other isolating device.
• Do not obstruct the air intake or flue exhaust grills.
• Do not obstruct the air intake or flue exhaust terminals.
• In the case of a fault and/or malfunction in the appliance, shut down the system. Do not interfere with or attempt any
repairs. Call for professionally qualified technical assistance only. Radiant Helpline UK 0870 770 0414
• Any warranty repairs to the appliance must be carried out exclusively by the manufacturer’s authorised service centre
using original spare parts. Non-compliance with the above requirements may compromise the safety of the appliance
and invalidate the warranty. In order to guarantee the efficiency of the appliance and its correct operation, it must be
serviced regularly by professionally qualified personnel in line with the manufacturer’s instructions.
• When the appliance is no longer required for use, any parts that may constitute potential sources of danger must be
rendered harmless.






















