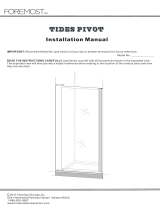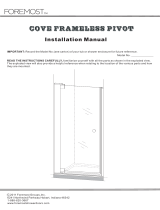
1
Legend Neo 04-28-2011
TELEPHONE NO.
(904) 642-3970
P.0. BOX 16091
JACKSONVILLE, FLORIDA 32245
Coastal Industries Inc.
FAX NO.
(904) 641-1697
L e g e n d
Neo Angle Shower Enclosure
Installation Instructions
(400 Series)
PATENTS PENDING

2
A
B
b1
b2
b3
b4
b5
C
c1
c2
c3
c4
c5
c6
c7
c8
c9
c10
c11
c12
c13
c14
c15
401
----
235
404
407
6112PHS
C 154 B
----
440
441
441
227
429
226
CP201
CP209
FW 10-093
98-42
C 176 B
6112PHS
6112PHS
5112FHSL
C 173 B
WALL JAMB
SIDE PANEL ASSEMBLIES
SIDE PANEL RAILS
SIDE PANEL EXPANDER
SIDE PANEL CORNER POST
SIDE PANEL ASSEMBLY SCREW (not shown)
SIDE PANEL GLAZING VINYL (not shown)
DOOR FRAME ASSEMBLY
DOOR FRAME HEADER / SILL
DOOR FRAME PIVOT POST
DOOR FRAME STRIKE POST
DOOR PANEL FRAMES
DOOR PANEL PIVOT STILE
DOOR PANEL STRIKE STILE
PIVOT PIN (not shown)
PIVOT BUSHING
PLASTIC PIVOT WASHER
MAGNETIC STRIPS
VINYL SWEEP
DOOR FRAME ASSEMBLY SCREW (not shown)
DOOR PANEL ASSEMBLY SCREW (strike side)
DOOR PANEL ASSEMBLY SCREW (pivot side)
DOOR GLAZING VINLY (not shown)
2
2
4
2
2
8
--
2
1
1
2
1
1
2
2
2
2
2
4
2
2
--
D
d1
d2
d3
d4
E
F
G
I
J
----
9730NK
63275PHP
632-SSLN
----
----
834Q
812QPT
447
247B
TRAVEL LATCH ASSEMBLY
Black Nylon knob
Travel Latch Screw (not shown)
Locking Nut (not shown)
Coastal Label (not shown)
(designation not used)
#8 x 3/4" PAN HEAD PHILLIPS SCREW
#8 x 1/2" COMBO PAN TEK SCREW
HEADER CAP
HEADER CAP ANGLE BRACKETS
1
1
1
1
--
6
12
1
2
KEY PART
LETTER NUMBER DESCRIPTION QTY
KEY PART
LETTER NUMBER DESCRIPTION QTY
LEGEND
NEO ANGLE SHOWER ENCLOSURE

3
Legend Neo 04-28-2011
STEP 1
Positioning Wall Jambs
STEP 2
Installing Wall Jambs
Fig. 1
Fig. 2
Reposition Wall Jambs (A) against
shower walls. Re-align the Wall
Jamb holes with the installation
holes drilled in the shower walls.
Secure each Wall Jamb (A) with
three (3) #8 x 3/4" pan head
screws (F).
Lift Side Panel (B) onto base ledge
and slide Panel Expander Jamb
(b2) over Wall Jamb (A). Insure
that Expander Jamb adjustment
holes are toward the interior of the
shower. Repeat step for other
side.
Fig. 3
Determine the curb centerline, then offset and mark a line
3/8 of an inch toward the outside of shower as shown in
figure 1.
Separate the Wall Jambs (A) from their respective End
Panels (B) as shown in exploded view.
Place Wall Jambs (A) up against shower walls . . . aligning
their outside legs with the offset mark previously marked on
base ledge.
Use a level to plumb Wall Jambs (A). Then using a felt tip
pen, make a mark on the shower walls thru each of the
three (3) installation holes. Remove Wall Jambs (A) and
lightly center punch installation hole locations.
Using a 1/8" drill bit, drill 1" deep installation holes in the
locations previously marked.
STEP 3
Installing Side Panels

4
STEP 4
Door Frame Installation
Center shower enclosure on base ledge. Using the Panel Ex-
pander Jamb's pre-drilled adjustment holes as guides . . . fasten
Side Panels (B) to Wall Jambs (A) using three (3) #8 x 1/2" self
drilling panel adjustment screws (G) as shown in figure above.
Place the Door Assembly (C) between the Panel Assemblies (B) as
shown.
Starting with the pivot side first . . . engage the full length of the
Panel Assembly
tongue with the Door Assembly groove channel as
shown in figure 5a. Snap the Door and Panel assemblies together.
Make sure that Door and Panel assemblies are secured their entire
length. Repeat step for the other side.
Secure the Panel Assemblies to the Door Frame Assembly using
one pan head screw (G) at strike side and one at pivot side as
shown below (a pre-drilled adjustment hole is provided for each
side to facilitate this procedure).
STEP 6
Caulk for a leak proof installation
Fig. 5b
Fig. 5a
Fig. 6
TO INSURE A LEAK PROOF INSTALLATION:
* First: Run a bead of clear mildew resistant caulking around the
outside of shower enclosure where shower unit meets the shower
base.
Carefully follow caulking manufacturer's instructions before using
shower.
STEP 5
Bend, Brace and Install Header
Bend the Header into shape as shown in step 6. Now brace the
Header by pressing the braces (J) onto the header corners as
shown. Install the Header over the unit and secure to unit using
four self drilling screws (G), see explode view - sht 2. Trimming of
Header may be required, if so, trim ends as required.
CAULK ALL AROUND
WHERE UNIT MEETS
BASE AND WALLS.
/

