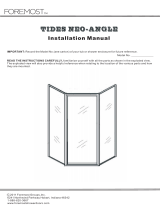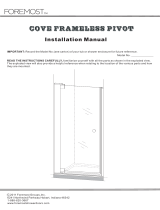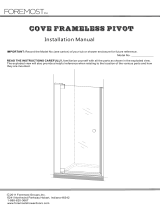Page is loading ...

1
Legend Inline 04-28-2011
FAX NO.
(904) 641-1697
Coastal Industries Inc.
P.O BOX 16091
JACKSONVILLE, FLORIDA 32245
TELEPHONE NO.
(904) 642-3970
L e g e n d
Inline panel shower enclosure
installation Instructions
(400 Series)
PATENTS PENDING

2
EXPLODED VIEW OF MODULAR INLINE PANEL
(RIGHT HAND PIVOT SHOWN)
TSILSTRAP
YEKTRAP
RETTELREBMUNNOITPIRCSEDYTITNAUQ
A 404)edisylbmessarood(BMAJLLAW1
B ----YLBMESSALENAPENILNI1
1b532sliaRlenaP2
2b404bmaJrednapxElenaP2
3bSHP2116)nwohston(swercSylbmessAlenaP4
4bB451C)nwohston(lyniVgnizalGlenaP---
C ----YLBMESSAEMARFROOD1
1c044lliS/redaeHemarFrooD2
2c244)tengamon(tsoPtoviPemarFrooD1
3c244)tengamhtiw(tsoPekirtSemarFrooD1
4c722sliaRlenaProoD2
5c924elitStoviPlenaProoD1
6c622elitSekirtSlenaProoD1
7c102PC)nwohston(niPtoviP2
8c902PCgnihsuBtoviP2
9c390-01WFrehsaWtoviPcitsalP2
01c24-89)nwohston(spirtScitengaM2
11cLSHF2115)nwohston(wercSylbmessAlenaProoD4
---------)desutonnoitangised(---
31cSHP2116)nwohston(wercSylbmessAemarFrooD4
41cB371C)nwohston(lyniVgnizalGrooD---
51cB671C)mottobdnapot(PEEWSLYNIV2
D 204)edislenapenilni(BMAJLLAW
1
E 2118WERCSSPILLIHPDAEHNAP"2/1-1x8#6
F 9231ROHCNAWERCSCITSALP6
G TPQ218WERCSDAUQGNILLIRDFLES"2/1x8#21
H 744REDAEH1
J ----)etiL(TIK-LSHC1
1jPHF436wercSspillihPdaeHtalF6#1
2jB611PSgnihsuBnolyN1

3
Legend Inline 04-28-2011
figure 1
STEP 1
Position Door Assembly Side Wall Jamb
Determine and mark the curb centerline as shown
in figure 1.
Decide which configuration best suits your needs
door assembly on left / inline panel on right
OR
inline panel on left / door assembly on right
Your choice (of door location above) will deter-
mine which wall you will attach the 404 wall jamb
to.
With adjustment holes facing toward the interior
of enclosure, position Wall Jamb (A) up against
the shower wall . . . and center it on the centerline
mark. Use a level to plumb the Wall Jamb. Using
the Wall Jamb's installation holes as guides, drill
three 1" deep installation holes on the wall.
Use a 3/16" masonry bit when drilling through
ceramic tile, marble or any masonry type sur-
face. Insert Plastic Screw Anchors (F). Other-
wise use a regular 1/8 drill bit and discard Plastic
Anchors. Secure Wall Jamb with three (3) #8 x
1-1/2" pan head screws (E).
figure 2
figure 2a
STEP 2
Measure Door Assembly width, then position and secure CHSL-KIT on curb base
Measure the width of Door Assembly (C) as shown in figure 2, then mark the CHSL-KIT (J) location as shown in figure 2a. Please note that Vinyl
Bushing (j2) IS NOT centered on the centerline, but is located tangent and to the outside of the centerline as shown in figure 2a. Secure Nylon
Bushing (j2) to curb base using the #6 Flat Head Phillips Screw (j1) provided.

4
Frame Assembly (C) should be pushed up against Wall Jamb (A).
Panel Assebly (B) should in turn be pushed up against Frame
Assembly (C).
Now step inside the shower enclosure and secure the unit to the
remaining shower wall by telescoping the Inline Panel Assembly
side Wall Jamb (D) up against the shower wall as shown. Secure
Wall Jamb (D) with three Installations Screws (E).
Finish securing the Frame and Panel Assemblies. Use three
Adjustment Screws (G) to secure Wall Jamb (A) to Frame Assembly
(C). Next use three Adjustment Screws (G) to secure Panel
Assembly (B) to Frame Assembly (C).
figure 5
figure 6
Measure opening width at top of unit and trim Header (H) to length
minus 1/16 of an inch. Position Header (H) into place as shown in
figure 6 above and secure utilizing three (3) self drilling screws (G).
TO ENSURE A LEAK PROOF INSTALLATION:
Run a bead of clear mildew resistant caulking around the outside of
shower enclosure where shower unit meets the shower base and
where Wall Jambs meet the wall. Follow caulking manufacturer's
instructions before using shower.
STEP 5
Insert Inline Panel Wall Jamb and Position Inline Panel
STEP 6
Install Header and Caulk outside of Unit.
figure 4
Detail shows strike on wall side / pivoting at panel,see also exploded view on sheet 2
With the installation holes on the same side as the panel's adjust-
ment holes (see figure above), insert the Inline Panel Wall Jamb (D)
into the Inline Panel's Expander Jamb (b2) as shown. Bury the Wall
Jamb into the Panel as far as it will go.
Lift Panel Assembly onto base ledge and position the Panel's
Expander Jamb (b2) over the Door Frame's vertical post (c2) . . .
insert Panel Assembly (B) onto Door Assembly (C) as far as it will
go.
Double check to make sure that the shower assembly is centered
and squared on the base curb.
STEP 4
Insert Inline Panel Wall Jamb and Position Inline Panel
STEP 3
Install Door Assembly
figure 3
Detail shows strike on wall side and pivoting at panel,see exploded view on sheet
2 also. Cartwheel the door assembly 180 degrees if you want strike on panel side
and pivoting on wall side.
Lift Door Assembly onto base ledge and over the CHSL-KIT
Assembly (J), then slide the Door Frame (C) into Wall Jamb (A).
Whether the door strikes at wall side or pivots at wall side, always
double check to make sure that the door swings out.
Leave door assembly there temporarily and do not fasten at this
time.
/


