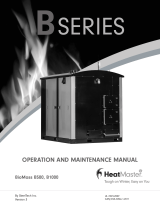
1. Position floor boxes in desired
location (see Figure A). Floor
box minimum spacing is 6"
[152mm] on center.
NOTE: Do not position floor boxes
within this minimum spacing.
2. Connect conduits to box using
appropriate conduit adaptors
(not supplied by Walker (see
Figure B).
3. Attach box cover. Align
notches on one side of cover
with box tabs and strike other
side of cover with a mallet to
snap into place (see Figure C).
4. Adjust to desired level
of concrete pour using
the four adjusting screws.
5. Anchor box to form/subfloor.
Cat. Nos. 885B and 886B should
be secured with wire. Cat. Nos.
887B and 889B may be secured
with nails or screws.
6. Pour concrete to top of floor box.
880 Series Floor Box
INSTALLATION INSTRUCTIONS
Walker
®
electrical systems conform to
and should be properly grounded in
compliance with requirements of the
current National Electrical Code or codes
administered by local authorities.
All electrical products may present a
possible shock or fire hazard if improperly
installed or used. Walker electrical prod-
ucts may bear the mark as UL Listed
and/or Classified and should be installed
in conformance with current local and/or
the National Electrical Code.
Figure A
Figure B
Figure C
Adjusting Screw
Products Covered: 885B, 886B, 887B, and 889B
Walker Systems, Inc.
1000 Innovation Drive, Williamstown, WV 26187
IA0029 0200
© Copyright 2000 The Wiremold Company All Rights Reserved
-
 1
1
Ask a question and I''ll find the answer in the document
Finding information in a document is now easier with AI
Related papers
-
Pass and Seymour 880 Series Single-Service Walker Floor Box Cover - 894TC Operating instructions
-
Legrand Walkerduct/Walkerduct ProSeries Underfloor Duct Junction Box Bend Radius Control Inserts Installation guide
-
Pass and Seymour 880 Operating instructions
-
Legrand Walkerduct/Walkerduct ProSeries Underfloor Duct Preset Adapter - S20ADP1, S20ADP2 Installation guide
-
Legrand Walkerduct/Walkerduct ProSeries Underfloor Duct Preset Adapter - S20ADP Installation guide
-
Pass and Seymour 880 Operating instructions
-
Legrand Walkerduct/Walkerduct ProSeries Underfloor Duct Opening Reducer - 275SR, 275SL Installation guide
-
Legrand Walkerduct/Walkerduct ProSeries Underfloor Duct Communication Cover - 829PFL Installation guide
-
Pass and Seymour 880 Operating instructions
-
Pass and Seymour 880 Operating instructions
Other documents
-
ABB SF6 LTB 245E1 BLG 1002A User manual
-
Eaton Digitrip RMS 610 Trip Unit Owner's manual
-
Eaton Digitrip RMS 910 Instruction Leaflet
-
 MFJ 886B User manual
MFJ 886B User manual
-
 Heatmaster 2018 Biomass Owner's manual
Heatmaster 2018 Biomass Owner's manual
-
Invacare Lynx L-3 User manual
-
Invacare Pronto M41 Owner's manual
-
PCE instruments PCE-889B User manual
-
Invacare Lynx L-3X Owner's Operator And Maintenance Manual
-
Invacare L-4 User manual


