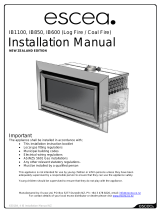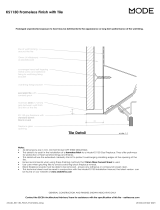
630111_4 Kitset Wall Unit Installation Manual
EW5000 ONLY:
Step 8: Installing the EW5000
Insert the firebox into the kitset enclosure as
shown in the picture.
Note: The final position of the firebox will be
dependent on the type of material you have
chosen for cladding.
Be careful to position the firebox so the bottom
lines up with your wall. If the wall lines up with
the top or sides, the fascia will not fit on. There
are 4 holes in the bottom of the fire for securing
the fire into a cavity. These holes do NOT line up with the kitset enclosure, and you will need
to drill 2 additional holes, in the base of the firebox, for securing the fire. To stop any embers
from falling into the cavity of the kitset enclosure, the 4 original holes in the bottom of the fire
must be “blanked off” with the supplied nuts and bolts.
There are an additional 2 holes in the bottom corners of the rear panel. If these are not
utilized as fixing holes, they should be „blanked off‟ with the supplied nut and bolts.
Depending on material choice some heat may be conducted through the surrounding cavity
and consequently no combustible materials should be near or come into contact with these
hot surfaces. This is completely dependant on the chosen material and design of installation.
The user should satisfy themselves that the installation is fit for purpose and complies with
all local and national codes.
Step 9:
First you must position the fire in the kitset enclosure so that the bottom of the fire lines up
with the outside of the cladding you have chosen. See pictures for example. Notice that the
bottom does not line up with the kitset enclosure. The bottom must line up with whatever
cladding is being used for the enclosure. In this case a piece of stone veneer has been used.
In the example shown the cladding is 35 mm thick. Therefore the bottom edge of the fire
must be sitting 35 mm from the front of the kitset enclosure.















