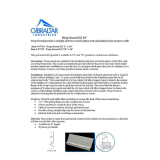Page is loading ...

1. Cut a rough opening 14 3/4" x 6", between the wall studs.
2. Nail or screw the ange to the framing using the punched nail
holes provided.
3. Cover the 7/8" reveal with building paper and stucco lath. Apply
the scratch, brown and nish stucco coats.
When nished, the stucco surface will be ush with the
louvered vent surface.
Rough Opening: 14.75" x 6"
Net Free Ventilation: 1/8" screen 42 sq. in.
FIXED FOUNDATION VENTS
INSTALLATION GUIDELINES
These installation guidelines are for use with typical or standard applications. It is always recommended to seek advice from a licensed professional,
and to check with your local building inspector or building permit office for approvals and possible variations that may apply.
1
3
2
/

