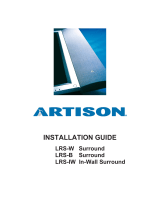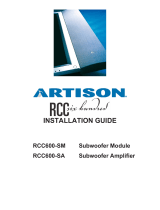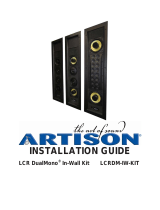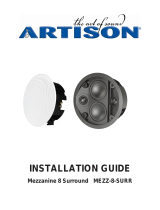
Artison RCC MK2 Subwoofer Installation Guide | 009-1947-01 45 Perseverance Way, Hyannis, MA 02601
Copyright 2020 Savant Systems, Inc | 200909
11 of 16
www.savant.com/artisonspeakers | 508.683.2500
3.2. RCC MK2 Subs (Pre-Construction)
The RCC MK2 Subs are designed be installed into a 2 x 4 stud wall with a minimum of 16” on center spacing
before the drywall is applied to the stud wall. The subwoofer is not impacted by cabinet orientation and
can be used either vertically or horizontally. When selecting a location, as a general rule a single subwoofer
should be placed near the same wall where the front channels are located, approximately 1/3 of the way in.
When using multiple subwoofers, refer to the Subwoofer Placement section above for details on dierent
methods and their benefits.
In-wall Installation
All modules ship with a Pre-construction Paint/Debris Shield in place. DO NOT REMOVE this shield until after
the room painting is completed and the environment is free of dust. The subwoofer can be installed with the
slot opening horizontally or vertically.
1. Align and attach the 4 L-Shaped Mounting Brackets to the tapped holes in the aluminum sides of the
cabinet. Screws should not be fully tightened at this stage.
Bracket Screws
Mounting Bracket
Adjust to inner distance of stud/joist
2. Adjust the brackets to span the width of the inner distance of the stud bay, and tighten the screws.
3. Attach the brackets to the studs.
4. Attach grille spacers as needed to account for the thickness of the wallboard in use.
IMPORTANT! Do not use the longer M4x23 screws unless there are three (3) or more spacers in place.
With fewer than three spacers, the longer screws will puncture the driver.
In-cabinetry Installation
All modules ship with a Pre-construction Paint/Debris Shield in place. DO NOT REMOVE this shield until after
the room painting is completed and the environment is free of dust. Subwoofer modules can be installed
concealed inside a piece of furniture or cabinetry. Unit should be placed facing down or out, to direct
energy into the room through base of cabinet or through venting in baseboard, etc.
Dimensions for the hole cut-out are 342 x 78 mm (13.5” x 3.1”). Note that the thickness of the cabinet wall
must be at least be 0.5” if the grille will to be visible.
When venting the output of the subwoofer through a built-in cabinet’s baseboard, ensure that the following
requirements are met:
– Allow for a minimum of 50 sq in of total open area in the baseboard. If less open area is provided the
subwoofer will be restricted and may cause noise through the vent.
– Rounded corners will also minimize air noise.
– The subwoofer is not aected by variations in shape or number of vents, as long as the minimum total
open area is maintained.




















