Armstrong Flooring G1095401 Installation guide
- Type
- Installation guide

1
RESIDENTIAL USE ONLY
Product
Gauge
Adhesive
Comment
Concerto III
0.125" (3.2 mm)
Modified loose lay method:
Acrylic double-faced tape at
seams or 2"-3" band of S-288
Flooring Adhesive or S-289
Releasable Adhesive at the
Seams
Seams - Double cut
Concerto
Premium
0.155" (3.9 mm)
Full Spread Releasable
Adhesive Method - S-289
Releasable Adhesive
Seam Treatment:
Apply S-500 Seam Coating
or S-761 Seam Adhesive
Pickwick
Landing I
0.055” (1.3 mm)
Conventional Full Spread
Method (not releasable) -
S-288 Flooring Adhesive
Pickwick
Landing II
0.075” (1.9 mm)
S-580 Flash Cove Adhesive
(when using the S-288
Flooring Adhesive only)
Pickwick
Landing III
0.100” (2.54 mm)
Osset Rock
0.145” (3.683 mm)
Installation:
Location: All grade levels
Pattern Match: Yes, do not reverse pieces
Seam Method: Double-cut
Seam Treatment: Apply S-500 Seam Coating or S-761 Seam Adhesive
Fitting: All methods
General Information:
Fiberglass flooring in residential applications can be installed by three installation methods. The flooring can be
installed by the modified loose lay installation method using acrylic double-faced tape under seams, or it can be
installed by two full spread options using either S-288 Flooring Adhesive or S-289 Releasable Adhesive.
Depending on the type of subfloor, size and complexity of the room, and the type of traffic expected in the room,
one of the full spread options may be recommended. Fiberglass-reinforced flooring should not be installed by
perimeter fastening methods.
In certain areas of the country, where seasonal moisture and humidity changes are severe, the movement in wood
subfloors can cause a raised area or a buckle in the flooring near a perimeter pinch point. Typically, if this
happens, it will occur during prolonged periods of cold weather when interior conditions become very dry and the
wood subfloor/underlayment components dry out and shrink. Should this happen and a buckle occurs, the flooring
should be gently lifted or pulled back from the pinch point and re-trimmed.
Fiberglass-Reinforced Sheet Flooring Installation System
NA-5533-0116

2
Summary of Residential Fiberglass-Reinforced Installation Options
Modified Loose
Lay
S-289 Releasable
Adhesive
S-288 Flooring Adhesive
Spacing (gap) at vertical
surfaces (walls, pipes, etc)
1/4"
1/8"
None
Base cabinets on top of
flooring
No
No
Yes
Island cabinets on flooring
No
Yes
Yes
Bathrooms
Yes
Yes
Yes
Stairs, landings or rooms with
floor drains
No
No
Yes
Seams on suspended wood
underlayments
Only 1
Multiple OK
Multiple OK
Suitable Substrates (for all installation options):
All substrates listed below must be properly prepared and meet certain requirements. There may be other exceptions
and special conditions for these substrates to be suitable for the flooring installation. For more information, please
call Armstrong Customer Care at 1-800-233-3823 or visit www.floorexpert.com.
Concrete (on all grade levels)
Approved Suspended Wood Underlayments
Single-layer, Fully Adhered, Existing Resilient Floors
Ceramic Tile, Terrazzo, Marble, Polymeric Poured (seamless) Floors
Existing resilient tile floors that are on grade or suspended
NOTE: For wood subfloors and underlayments, the moisture content must be 13%, or less.
Do not install over:
Particleboard, waferboard, OSB or single-layer Sturd-I-Floor panels
Existing cushion-backed vinyl flooring
Carpet
Hardwood flooring that has been installed directly over concrete
Job Conditions/Preparation (for all installation options):
Resilient flooring should only be installed in temperature-controlled environments. It is necessary to maintain
a constant temperature before, during and after the installation. Therefore, the permanent or temporary
HVAC system must be in operation before the installation of resilient flooring. Portable heaters are not
recommended as they may not heat the room and subfloor sufficiently. Kerosene heaters should never be
used.
All substrates must be sound, dry, clean, smooth, and free from excessive moisture or alkali. Remove dirt,
paint, varnish, wax, oils, solvents, other foreign matter and contaminates that could cause staining or
interfere with a good bond.
Do not use products containing petroleum solvents or citrus oils to prepare substrates as they can cause
staining and expansion of the new flooring.
In renovation or remodel work, remove any existing adhesive residue so that 100% of the overall area of the
original substrate is exposed.
When installing over an existing resilient floor, use S-194 Patch, Underlayment & Embossing Leveler/S-195
Underlayment Additive to fill and smooth any embossing in the old floor.
The area to receive resilient flooring and the flooring materials and adhesives should be maintained at a
minimum of 65°F (18°C) and a maximum of 100°F (38°C) for 48 hours before installation, during installation,
and 48 hours after completion. Maintain a minimum temperature of 55°F (13°C) thereafter.

3
For concrete substrates, conduct moisture testing (moisture vapor emission rate {MVER}) maximum of 5 lbs
and/or percent relative humidity (in-situ probe) maximum 80%. Bond tests must also be conducted for
compatibility with the substrate.
Keys to Successful Installation:
Proper conditioning of both the jobsite and the flooring is necessary. Do not expose the installation to wide
ranges in temperature and moisture/humidity levels in the home.
Store, transport and handle the flooring so as to prevent creases or other distortions in the sheet. Always roll
face-out on a cardboard tube. Distortions will generally not disappear or shrink on their own. Sheet must be
lying flat at time of installation.
Just prior to installation, lay flooring out flat to acclimate to conditions and allow the roll-up stresses to relax.
Undercut door trim to allow for free movement of the flooring there as well.
Island cabinets are permissible on top of the flooring but perimeter base cabinets should be cut around.
Seams must be double cut, net, with no fullness. Do not straight edge and butt seams. Do not stretch or
compress at seams as this will lead to small buckles.
Do not compress the edges of the sheet in any way when installing adjacent flooring materials. Installation
of carpet, metal strips and other transition moldings should not push fullness into the flooring.
Always protect flooring from rolling loads from other trades and replacement and/or movement of
appliances’.
Radiant heated substrates must not exceed a maximum surface temperature of 85°F (29°C).
As with many flooring products, the full spread adhesive methods generally require somewhat more
attention to the condition of the substrate so that it will not telegraph irregularities through the finished floor.
1.
Preinstallation Care & Materials Estimating
When transporting or storing floor prior to installation, do not kink or distort.
Always roll flooring face out until ready to install.
Just prior to installation, lay flooring out flat to acclimate to conditions.
Flooring and room temperature should be a minimum of 65° F (18° C) for 48 hours preinstallation, during
installation, and 48 hours after installation. Minimum 55° F (13° C) thereafter.
Plan layout for minimum number of seams.
Accurately measure length and width of room. Include recessed areas/doorways.
Allow an extra 1-1/2” of flooring on each end for trimming.
If more than one piece of flooring is needed, allow for correct pattern match at seam.
2.
Prepare Subfloor
Inspect and prepare subfloor. Subfloor must be clean, dry, and smooth. A subfloor is the surface over which your
new Armstrong sheet flooring is installed.
IF INSTALLING OVER …
PREPARE
VINYL FLOORING
Must be noncushioned-backed and firmly bonded.
Utility knife to remove loose vinyl
Check for loose vinyl, gapped seams, cuts, tears,
rips, or other damage.
Use New Beginning® Floor Stripper & Cleaner to remove
dirt and wax buildup
S-194 Patch, Underlayment and Embossing Leveler mixed
with the S-195 Underlayment Additive
Use smooth edge trowel for applying S-194 and S-195
mixture
Use medium grit sandpaper or sanding block for
smoothing rough areas of the Embossing Leveler

4
PLYWOOD
If installing a new plywood subfloor, use APA
Underlayment Grade.
S-194 Patch, Underlayment and Embossing Leveler mixed
with the S-195 Underlayment Additive
For new or existing plywood subfloors, check for
loose panels, gapped joints, knots, nail holes,
Use smooth edge trowel for applying S-194 and S-195
mixture
or other damage.
Use medium grit sandpaper or sanding block for
smoothing rough areas of the Embossing Leveler
CONCRETE/CERAMIC
Must be clean, dry, and dust-free.
S-194 Patch, Underlayment and Embossing Leveler mixed
with the S-195 Underlayment Additive
Check for cracks, scaling, levelness, and other
damage.
Use New Beginning® Floor Stripper & Cleaner to remove
dirt and wax buildup
If installing over ceramic tile, terrazzo, or marble,
ensure that the tiles are firmly bonded.
Use smooth edge trowel for applying S-194 and S-195
mixture
Use medium grit sandpaper or sanding block for
smoothing rough areas of the underlayment
3.
Room Preparation and Procedure
The flooring must be cut 3/16” to 1/4" away from all vertical surfaces such as walls, cabinets, pipes, etc. to
allow an expansion zone for seasonal movement. (This gap will be covered with moldings or wall base.)
Door trim, where the expansion zone cannot be covered with wall base, must be undercut to allow for free
movement of the flooring underneath.
Moldings and wall base covering the expansion zone must be raised slightly to allow for free movement of
the flooring. The wall base should be nailed into the wall surface, not the floor surface.
Plan the layout for a minimum number of seams.
Do not install over particleboard subfloors, single layer STURD-I floor panels, existing residential tile that is
below grade, any cushioned vinyl, wafer board, carpet, strip or wood or plank flooring.
Always keep the flooring rolled face-out until ready to install.
4.
Fitting
Your vinyl sheet flooring should be unrolled and allowed to lay flat in a separate room or area with similar
conditions as the installation area.
Do not lay it out over carpet or other soft surface. The subfloor should be solid to prevent distorting the
flooring while working or walking on top of it.
Precut the pieces accurately. It is much easier to cut pieces close to size in an area where you can lay them
out flat. Generally, allow 1-1/2” (31.8 mm) for each end wall. (With two or more pieces, make sure you have
cut them long enough for pattern matching purposes.)
Cut seams net. Pieces that are cut and fit in the morning should be adhered that morning. Pieces that are
cut and fit in the afternoon should be adhered that afternoon.
When installing over an existing resilient floor, lay out the installation so the new seams are a minimum of 6”
(15.2 cm) away from the original seams. When going over tile floors, seams should fall in the center of the
tile.
Recommended fitting procedures include straight scribing, pattern scribing and freehand knifing.
5.
Apply Installation Tape
Before moving your flooring to installation area, it’s best to apply double-face flooring tape where needed at
doorways and underneath heavy moveable appliances.
Tape should be placed in the form of a large X under the appliance. Do not overlap tape. Leave release
liner on top surface of tape and press tape securely to the substrate using a dry cloth and hand pressure.
If more than one piece of flooring is used, tape at seam will be applied after the flooring is in place and the
seam is cut.

5
6.
Lay Floor in Place and Final Trim
Make a final check to be sure your prepared subfloor is clean, dry, flat and dust-free.
Carefully reroll the new flooring with design side out and take into the room.
Unroll it and position in the room taking care not to distort it by creating or putting sharp folds into it.
Inspect around walls, cabinets, etc. to be sure that an adequate expansion zone of 3/16” to 1/4" exists at all
vertical surfaces and that the flooring can freely slide beneath doorway trim.
Make safety cuts so it will lay flat on the floor. This will make final fitting easier and prevent the material from
tearing.
Cut material slightly loose and away from walls wherever molding or wall base will be used to cover the
edge of the vinyl.
Flooring should be lying flat and “balanced” in the room.
If there is a seam in your room, it should be bonded with tape first, before bonding the other selected tape
locations.
After the seam is properly put together and bonded, gently fold back the edge of the flooring at other areas
selected to have tape, and remove release liner from the tape.
Carefully position the floor. It must be laying flat. You can gently lift and reposition again if necessary.
Seal any seams with the S-500 Seam Coating Kit to protect against dirt and moisture. Follow instructions on
kit.
S-761 Seam Adhesive (Seam Treatment)
Using the S-761 applicator bottle, apply a 1/8” bead of S-761 Seam Adhesive along the seam edge.
Tuck the seam edge into place, forcing the S-761 Seam Adhesive up through the seam.
Clean adhesive residue from the surface of the flooring using a clean, white cloth dampened with
neutral detergent and water.
Roll the seam using a hand roller.
S-500 Seam Coater (Seam Treatment)
Armstrong S-500 Seam Coating Kit for low gloss floors may be used to coat the seams at the
completion of the installation.
The freshly applied seam coating must be protected for several hours from dirt, dust and traffic. Follow
instructions on package.
7.
Finish the Job
Replace or install baseboard moldings or coved wall base to cover expansion zone (gap) around perimeter of
room. Fasten molding to vertical surface; do not nail through new floor or into expansion zone.
Leave a slight clearance between molding and flooring so any effects of seasonal movements in your home
due to temperature or humidity changes will be minimized. Should a small bubble or buckle occur, the
flooring should be gently lifted or pulled back from the pinch point and retrimmed.
At doorways where new flooring meets another floor surface, use a trim molding that covers the edge of the
floor. This is the preferred method of installation.
Precautions for All Installation Options:
Do not wash or scrub the new flooring for at least 5 days after the installation. This will help prevent excess
moisture and cleaning agents from interfering with the bond of the fresh adhesive or vinyl flooring tape.
When moving appliances or heavy furniture, lay a plywood panel on the floor and “walk” the item across it.
This protects the floor from scuffing and tears.
Use floor protectors, such as Armstrong Floor Protectors, on furniture to reduce indentation. The heavier the
item, the wider the floor protector needed.
-
 1
1
-
 2
2
-
 3
3
-
 4
4
-
 5
5
Armstrong Flooring G1095401 Installation guide
- Type
- Installation guide
Ask a question and I''ll find the answer in the document
Finding information in a document is now easier with AI
Related papers
-
Armstrong Flooring 693408K Installation guide
-
Armstrong 00761123 Installation guide
-
Armstrong Flooring 52513031 Installation guide
-
Armstrong Flooring 51938031 Installation guide
-
Armstrong Flooring A6408U61 Installation guide
-
Armstrong Flooring A5126021 Installation guide
-
Armstrong Flooring A3230051 Installation guide
-
Armstrong Flooring A3266451 Installation guide
-
Armstrong Flooring A6545MX1 Installation guide
-
Armstrong AR-696718 Installation guide
Other documents
-
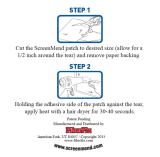 Screenmend 857101004532 Operating instructions
Screenmend 857101004532 Operating instructions
-
Roberts 50-040 Installation guide
-
TrafficMASTER A63134 Installation guide
-
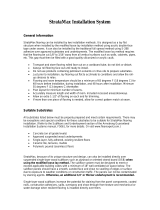 3M Company Flooring User manual
3M Company Flooring User manual
-
TrafficMASTER ULMK18181PV Operating instructions
-
MARAZZI 0000HDSAMULN9 Operating instructions
-
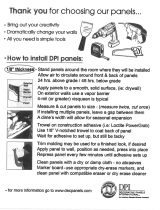 DPI DECORATIVE PANELS INTERNATIONAL HDSS12524485 Installation guide
DPI DECORATIVE PANELS INTERNATIONAL HDSS12524485 Installation guide
-
Armstrong 55800231 Installation guide
-
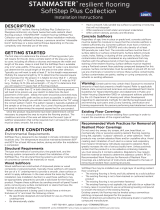 STAINMASTER 288663 Installation guide
STAINMASTER 288663 Installation guide
-
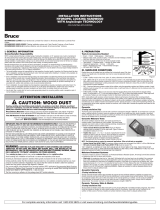 Bruce EKWR54L30S Installation guide
Bruce EKWR54L30S Installation guide









