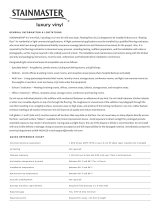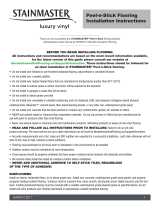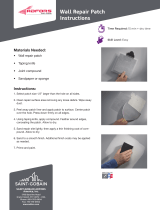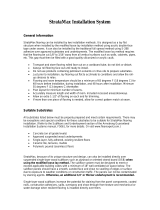Page is loading ...

DESCRIPTION
STAINMASTER
™
resilient flooring SoftStep Plus Collection is a
fiberglass reinforced, vinyl back twelve feet wide resilient sheet
flooring product. STAINMASTER
™
resilient flooring SoftStep Plus
Collection can be installed using one of these installation methods:
a traditional fully adhered technique, a pressure sensitive “releasable
bond” technique or a loose laid technique depending on the size,
complexity and intended use of the area.
GETTING STARTED
The first step is to determine the amount of flooring product you
will require for the job. Draw a simple sketch of the area you wish
to cover, including all offsets or alcoves and measure the width and
length of the area. Keep in mind that the SoftStep Plus is available
only in 12’ wide widths. If the area is less than 12’ wide in one direction
just determine the actual length of the area in the other direction.
Typically you will want to add at least 3” to this length measurement.
Multiply the required length by 12’ to determine the required square
feet of product for the project. It is helpful to know that 3” = .25 feet,
6” = .5 feet and 9” = .75 feet. Example: Your room is 11’ wide by 14’6”
long. Multiply 14.75 (the actual length + 3”) by 12’ to determine that
you will require 177 square feet of flooring product.
If the area is wider than 12’ in both directions, the flooring product
will need to be joined, use your sketch to determine the best
placement of the seam. Ideally the seam should be positioned away
from the main traffic path and be as short as possible. In addition to
determining the length you will also need to determine the “fill” using
the correct pattern match. The pattern repeat is typically available on
the sample or at the point of sale. Your Lowe's flooring professional
will assist in determining the required square feet for your project.
Once the product requirements have been determined it will be
necessary to prepare the area to receive the flooring product. The
conditions and size of the area will determine the exact type of
subfloor preparation that will be required, but in all cases the subfloor
must be clean, smooth, flat and dry.
JOB SITE CONDITIONS
Environmental Requirements
SoftStep Plus is designed to be installed in climate controlled, interior
locations only. The temperature should be maintained between 65ºF
and 90ºF for at least 48 hours before, during and after the installation
is completed.
Structural Requirements
The type and method of construction, the grade level, and the
flooring system components all impact the installation of the
SoftStep Plus. The structural flooring systems are either constructed
of concrete (or cement like materials) or wood.
Wood Subfloors
Wood subfloors are constructed of stripwood planks or wood
composite or plywood panels. Typically, these subfloors will require
the use of a ¼” underlayment to provide a smooth, clean surface on
which to apply adhesives. In the case where the loose lay flooring
installation (see Installation Section) is used these subfloors may
be appropriately prepared to provide a solid base for the flooring
product. Prepare these subfloors by sanding smooth all panel/ board
joints, removing any surface contaminant or stains that have the
potential to discolor SoftStep Plus.
When underlayment is being used it should have a minimum
thickness of ¼” and meet the following criteria:
• Bespecicallydesignedandwarrantedforuseasaooring
underlayment
• Bedimensionallystable
• Haveasmooth,fullysandedtopsurfacesograiningortexturing
that will not telegraph
• Offerresistancetobothstaticandimpactindentation
• Offeruniformdensity,porosityandthickness
Concrete Subfloors
Regardless of age, time in place or grade level, concrete subfloors
must be tested for moisture to insure that the concrete subfloor is
indeed sufficiently dry. Concrete subfloors must have a minimum
compressive strength of 3000PSI and a dry density of at least
100 pounds per cubic foot. The concrete surface must be free of
surface defects or surface contaminants. Surface defects include
cracks, holes, flaking, or dusting of the concrete surface. Surface
contaminates should be considered as any substance that may
interfere with the adhesive bond or that may cause bottom up
staining of the resilient flooring. Surface defects must be repaired
using a Portland cement floor patching compound designed for this
purpose. Surface contaminates must be sanded or ground off, do not
use any chemicals or solvents to remove these surface contaminants.
Surface contaminates are paints, sealing or curing compounds, oils,
solvents or existing adhesives.
Warning: Certain paints may contain lead. Exposure to excessive
amounts of lead dust presents a health hazard. Refer to applicable
federal,state,provincialandlocallawsandLead-BasedPaintInterim
GuidelinesforHazardIdenticationandAbatementinPublicand
IndianHousing(September1990)orsubsequenteditionspublished
bytheU.S.DepartmentofHousingandUrbanDevelopment
regarding (1) appropriate methods for identifying lead-based paint
and removing such paint; and (2) any licensing, certification and
training requirements for persons performing lead abatement work.
Existing Floor Coverings
It is always prudent to remove existing floor coverings in order to
inspect the soundness of the original subfloor.
Recommended Work Practices for Removal of
Resilient Floor Coverings
Do not sand, dry sweep, dry scrape, drill, saw, bead blast, or
mechanically chip or pulverize existing resilient flooring, backing,
lining felt, asphaltic “cutback” adhesive, or other adhesive. These
products may contain asbestos fibers and/or crystalline silica. Avoid
creating dust. Inhalation of such dust is a cancer and respiratory
tract hazard. Smoking by individuals exposed to asbestos fibers
greatly increases the risk of serious bodily harm. Unless positively
certain that the product is a non-asbestos containing material,
you must presume it contains asbestos. Regulations may require
that the material be tested to determine asbestos content. RFCI’s
Recommended Work Practices for Removal of Resilient Floor
Coverings are a defined set of instructions addressed to the task of
removing all resilient floor covering structures.
SoftStep Plus may be installed over a single layer of existing resilient
floor covering if:
• Theexistingooringisrmlyandfullyadheredtoasolidsuboor
• Theexistingooringisnotafoam-backedorcushionedresilient
product
• Theexistingooringisnotperimeterfastened
• Theexistingooringisnotasphaltictile,self-sticktileorrubbertile
In many cases it is practical to use an embossing leveling compound
to smooth the texture of the existing flooring.
Existing ceramic tile flooring may be leveled using a cementious
patching compound designed for this purpose.
Follow all directions provided by the embossing leveler or patching
compound manufacturer.
1-877-762-4911, option 5 (sheet vinyl) • STAINMASTER.com
STAINMASTER and the STAINMASTER family of marks are registered trademarks of INVISTA used under license.
STAINMASTER
™
resilient flooring
SoftStep Plus Collection
Installation Instructions

DETERMINE INSTALLATION
TECHNIQUE
The overall size, the subfloor construction and the complexity of
the job site all influence the best installation technique to use with
SoftStep Plus.
Loose Lay/ Floating (no glue)
The loose lay technique is really only practical when the work area is
less than 12’ wide and there are no seams required in the flooring. The
loose lay technique should not be used if the work area is complex
with center islands or multiple alcoves and closets. The loose lay
system can be used over many types of substrates that would not
be acceptable when the flooring product is adhered to the subfloor.
When employing the loose lay technique the flooring product must
be trimmed back approximately ¼” from all fixed vertical surfaces
(this gap will be covered with wall base or quarter round) so that it
lays completely flat with no “pinch points” or fullness.
Releasable Bond Fully Adhered (using
pressure sensitive releasable adhesive)
Thefullyadhered“ReleasableBond”optionisviableoverconcrete
and most wood panel substrates in use in climate controlled,
occupied, existing homes. (Unconditioned wood panel substrates are
not dimensionally stable and are subject to too much movement) To
achievea“ReleasableBond”theappropriateadhesiveisappliedover
the substrate with a
3
/
8
” nap paint roller and allowed to dry before
positioning SoftStep Plus into the adhesive. The flooring is then
positioned into the dry adhesive and smoothed out with the use of
aclean,softbristlepushbroom.Becauseofthethin,dryadhesive
film this method can be used with many types of substrates including
clean, lightly embossed existing resilient flooring without the use of
alevelerandoverclean,dryandsmoothOSBsubstrateswithout
extraordinary floor prep. The coverage rate of the adhesive will be
increased to approximately 300 sq. ft. per gallon when applied with a
paint roller.
Permanent Bond Fully Adhered
Thefullyadhered“PermanentBond”optionisthemostsecureandis
the best option if there is heavy foot or rolling traffic or if the layout is
cut-upandcomplicated..BecausethePermanentBondisachieved
by placing SoftStep Plus into tacky-wet adhesive applied with a
1/
16
” x
1/
32
” x
1/
32
” notched trowel the substrate must be smooth and have
sufficient porosity to receive the adhesive. In most cases this requires
the use of an appropriate underlayment over wood substrates, that
the concrete surface is smoothed using an appropriate Portland
cement patching compound Additionally, SoftStep Plus must be
rolled in both directions with a 50 lb. (or heavier) three section floor
roller.
CUTTING & FITTING
Regardless of the installation technique used SoftStep Plus must be
cut to fit the work area. This can be accomplished using free-hand
knifing, pattern scribing or direct scribing techniques. The material
is flexible and will handle easily when cutting and trimming. Avoid
creasing or kinking the material during handling and layout; always
fold the material in a wide radius.
One Piece Installation
Remove any quarter round, shoe base or wall base and undercut any
doorways.
Thoroughly clean the subfloor, sweep or vacuum to remove all dust
and debris.
When the free-hand knifing technique is used, precut the floor
covering to fit the area, allowing 2” to 4” extra length and width for
fitting. Position the sheet squarely in the room. Allowing enough
material to drop into offsets, alcoves and closets; make relief cuts on
all inside and outside corners. Using a sharp flooring knife trim the
vinyl to lay flat.
When pattern scribing a paper template is made of the work area
and then transferred to the sheet flooring product. This is the most
precise method of fitting sheet vinyl into a room.
If the loose lay technique is to be used, make certain the sheet vinyl
is positioned squarely in the room and laying flat ¼” short of any
fixed vertical surfaces. Take care to fasten the wall trim into the wall
and not into the flooring material.
If either of the fully adhered techniques are used, the material is
folded back to expose half of the subfloor. Apply the adhesive as
required and gently place the material into the adhesive. Roll or
broom as required. Gently fold back the other half of the flooring
product and apply the adhesive. Position the sheet into the adhesive
and roll or broom as required.
Replace wall base or trim.
Seamed Installation
Beforepositioningtheresilientsheetintotheroomdeterminethe
best possible placement for the seam. If at all possible position the
seam out of the main traffic flow. Position the main sheet into the
room and determine the length of the second sheet or “fill” piece by
taking into account the overall pattern match of the floor covering
design.
The pattern match is determined by measuring from one design
element to the next identical design element. The pattern match can
be found on the sample or at the point of sale. Position the second
sheet next to and slightly over top of the first sheet to align the
pattern match.
Seams in SoftStep Plus should be cut using the double cut method.
When double cutting the seam a steel straightedge is positioned over
the top grout line or prevalent design element and both sheets are cut
at the same time using a sharp utility knife. This produces a uniformly
wide “grout line” and a net seam cut without gaps or fullness. Once
the seam is cut the adhesive can be applied as required. Treat the
seam cut with the appropriate seam adhesive/ sealer.
FINISHING & MAINTENANCE
Molding and Base Installation
Protect all exposed edges of the SoftStep Plus with trim or restrictive
molding.
• Alwaysusemoldingsandtransitionstripsoverproductedges
• Nailwoodmoldingsintothewallandnotintotheooring
• Usetransitionstripswherethesheetvinylmeetsdifferenttypes
of floor coverings and at doorways
• Applyabeadofsiliconecaulkatbathtubs,showerstalls,toilets
and patio doors
Cleanup & Maintenance
Remove any adhesive smears with a clean cloth dampened with
mineral spirits.
If adhesive was used, do not flood the flooring with wash water
particularly in the first 48 hours.
Use walk off mats at doorways and entrances.
Use a mild neutral floor cleaner for cleaning.
Do not apply mop & shine type treatments.
For more information
Please see our installation video on YouTube.com for more
installation tips or contact us for further information.
(keywords: stainmaster resilient flooring).
1-877-762-4911, option 5 (sheet vinyl) • STAINMASTER.com
STAINMASTER and the STAINMASTER family of marks are registered trademarks of INVISTA used under license.
STAINMASTER
™
resilient flooring
SoftStep Plus Collection
Installation Instructions
/









