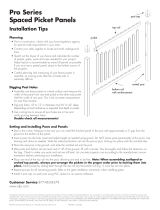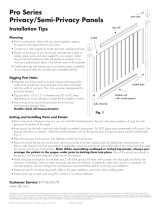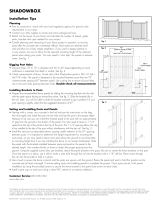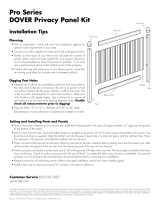
Pro Series
Spaced Picket Panels
Installation Tips
Planning
•Priortoconstruction,checkwithyourlocalregulatoryagency
forspecialcoderequirementsinyourarea.
•Contactyourutilitysuppliertolocateandmarkunderground
lines.
•Sketchoutthelayoutofyourfenceandcalculatethenumber
ofpanels,gates,postsandcapsneededforyourproject.
Adjustlayouttoaccommodateasmanyfullpanelsaspossible.
Ifyoumustuseapartialpanel,placeinthefurthestcornerof
theproperty.
•Carefulplanningandmeasuringofyourfenceprojectis
essential,asmovingpostsaftertheconcretesetsis
extremelydifcult.
Digging Post Holes
•Assembleonefencepanelonalevelsurfaceandmeasurethe
widthofthepanelfromoneendpickettotheotherendpicket.
Addthewidthofonepost.Thisistheon-centermeasurement
forpostholelocation.
•Digpostholes10"to12"indiameterand36"to42"deep
(dependingonlocalordinanceorexpectedfrostdepthinwinter).
•Useastringlinetoensureallpostholesareinlineand
verifyspacingbetweenholes.
Double-check all measurements!
Setting and Installing Posts and Panels
•Startinthecorner.Measuretobesureyoucaninstallthenishedpaneltothepostwithapproximatelya2"gapfromthe
groundtothebottomofthepanel.
•Insertapostintothehole.Levelandadjustheightasneededusinggravel.DoNOTplacepostspermanentlyatthispoint.Use
bracingandshimsasneeded.Slidethereinforcedbottomrailintothepre-cutpost,lockingintoplacewiththenotchedtabs.
•Placethenextpostintheground,andslidethenotchedrailintothepost.
•Afterpostsandbottomrailareleveland2"offoftheground,llwithconcrete.Mixthoroughlyandfollowthedirectionson
thebag.Checktomakesurepostsandrailarestilllevel.Letconcreteproperlycureaccordingtothemanufacturer’srecom-
mendationbeforecontinuingyourinstallation.
•Placeoneendofthetoprailintothepost,allowingoneendtobefree.Note: When assembling scalloped or
arched top panels, always pre-arrange the pickets in the proper order prior to locking them into
place.Installpicketsbyslidingthemthroughthetoprailintothebottomrail(Fig1).Locktoprailintoplace.
•Repeatprocessforallremainingpanels.Refertothegateinstallationinstructionswheninstallinggates.
•InstallapostcaponeachpostusingPVCcementoranexterioradhesive.
Customer Service855-556-1852
www.ufpi.com
top rail
bottom rail
with reinforcement
post cap
routed post
picket
Thediagramsandinstructionsshownareforillustrationpurposesonlyandarenotmeanttoreplacealicensedprofessional.Anyconstructionoruseoftheproductmustbeinaccordancewithalllocalzoningand/
obuildingcodes.Theconsumerassumesallrisksandliabilityassociatedwiththeconstructionoruseofthisproduct.Theconsumerorcontractorshouldtakeallnecessarystepstoensurethesafetyofeveryoneinvolved
intheproject,including,butnotlimitedto,wearingtheappropriatesafetyequipment.EXCEPTASCONTAINEDINTHEWRITTENLIMITEDWARRANTY,THEWARRANTORDOESNOTPROVIDEANYOTHERWAR-
RANTY,EITHEREXPRESSORIMPLIED,ANDSHALLNOTBELIABLEFORANYDAMAGES,INCLUDINGCONSEQUENTIALDAMAGES.
©2010UniversalForestProducts,Inc.Allrightsreserved.63674/13MadeinCanada

Serie Pro
Paneles de piquetes espaciados
Consejos de instalación
Planificación
•Antesdecomenzarlaconstrucción,compruebeconsuagencia
reguladoralocalcualquierrequisitoespecialensuárea.
•Contácteseconlascompañíasdeserviciospúblicospara
localizarymarcarlaslíneassubterráneas.
•Prepareenborradoreldiseñodesucercaycalculeelnúmero
depaneles,puertas,postesymoldurasdetopequenecesitará
parasuproyecto.Cambieeldiseñoparaacomodartantos
panelescompletoscomoseaposible.Sidebeusarunpanel
parcial,póngaloenlaesquinamáslejanadelapropiedad.
•Esesencialunaplanicaciónymedicióncuidadosadesu
cerca,puestoquemoverlospostesdespuésdequeelconcreto
sehaasentadoesextremadamentedifícil.
Excavación de huecos para postes
•Ensambleelpanelparacercassobreunasupercieplanay
midaelanchodelpaneldesdeelpiquetedeunextremoal
piquetedelotroextremo.Añadaelanchodeunposte.Esta
eslamedidacentralparalaubicacióndelhuecodelposte.
•Excavehuecosparapostesde10pulgadasa12pulgadas
dediámetroyde36pulgadasa42pulgadasdeprofundidad
(dependiendodelareglamentacióndeconstrucciónlocalode
laprofundidaddeescarchaqueseespereenelinvierno).
•Useunacuerdaalineadoraparaasegurarsequetodoslos
huecosdelospostesestánenlíneayveriqueelespacio
entreloshuecos.
¡Compruebe dos veces todas las medidas!
Colocación e instalación de postes y paneles
•Comienceenlaesquina.Midaparaasegurarsequepuedeinstalarelpanelacabadoalposteconunespaciodeaproxima-
damente2pulgadasdesdeelsuelohastaelfondodelpanel.
•Inserteunposteenelhueco.Niveleyajustelaalturacomoseanecesariocongravilla.NOjelospostespermanentemente
porahora.Usesoportesycuñassiesnecesario.Desliceellistóninferiorreforzadoenelposteprecortadoasegurándoloen
susitioconlengüetasahuecadas.
•Pongaelsiguienteposteenelsueloydesliceellistónahuecadoenelposte.
•Despuésdequelospostesyellistóninferioresténniveladosya2pulgadasdelsuelo,lleneconconcreto.Mézclelobieny
sigalasindicacionesdelabolsa.Veriquequelospostesypasamanosesténnivelados.Dejequeelconcretosecureapro-
piadamentedeacuerdoalasrecomendacionesdelfabricanteantesdecontinuarconsuinstalación.
•Pongaunextremodelpasamanosenelposte,ydejeunextremolibre.Nota: cuando ensamble paneles con topes
ondulados o arqueados, ordene con anticipación los piquetes en el orden correcto antes de
asegurarlos en su sitio Instalelasestacasdeslizándolasporelpasamanoshastaellistóninferior(Fig.1).Asegure
elpasamanosensusitio.
•Repitaelprocesocontodoslospanelesrestantes.Lealasindicacionesdeinstalacióndepuertascuandoinstalelaspuertas.
•InstaleunamolduradeposteencadaposteusandocementoPVCounadhesivoparausoexterior.
Servicio al Cliente 855-556-1852www.ufpi.com
Losdiagramaseinstruccionesenestefolletosonsoloconnesilustrativosynoreemplazanaunprofesionalcerticado.Cualquierconstrucciónousodeesteproductodebeestardeacuerdocontodosloscódigos
localesdeplanicaciónurbanay/oconstrucción.Elconsumidorasumetodoriesgoyresponsabilidadasociadosconlaconstrucciónousodeesteproducto.Elconsumidorocontratistadebetomartodoslospasos
necesariosparagarantizarlaseguridaddetodoslosinvolucradosenelproyecto,incluyendoperonolimitándosealusodelequipoapropiadodeseguridad.EXCEPTOCOMOSEINDICAENLAGARANTÍA
LIMITADAESCRITA,UNIVERSALCONSUMERPRODUCTS,INC.NOOFRECENINGUNAOTRAGARANTÍA,SEAEXPRESAOIMPLÍCITA,YNOSERÁRESPONSABLEDENINGÚNDAÑO,INCLUSODEDAÑOS
CONSIGUIENTES.
©2010UniversalForestProducts,Inc.Todoslosderechosreservados.63674/13
HechoenCanadá
listón superior
listón inferior
con refuerzo
moldura de poste
poste perforado
piquete
/








