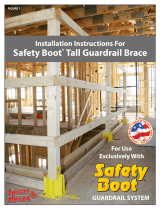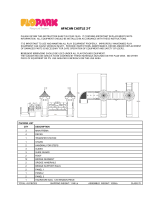Page is loading ...

INSTALLATION INSTRUCTIONS
Stair Rail Clamping System
IMPORTANT: Remember to always wear the proper personal fall arrest equipment when
installing this product! Until the top rail and mid rail are in place, this system is not in OSHA
compliance. The StringerShield
®
is much easier to install using two workers.
Remove red support bar and upper (or top) clip
completely from stanchion (FIGURE 1).
Loosen the lower (or bottom) clip to allow ample
room for the lower clip to slip over the bottom side
of the stringer or pan stairway to be protected.
Loosen the two adjustment screws found on the
lower clip so the adjustment screws do not interfere
with the bottom of the unprotected stringer.
Swing and lift the StringerShield into positon so the
bottom clip is snug against the bottom of the
unprotected stairway (FIGURE 3).
Hand tighten the nut on the bottom clip of the
StringerShield unit until snug. This nut will be fully
secured and tightened in step 6.
FIGURE 1
®
STEP 1 STEP 2
STEP 3 STEP 4
STEP 5

While holding the StringerShield up and in place,
insert the top clip into the closest hole position.
Replace red support bar, washer and nut back in
position prior to removal in step 1 and hand tighten
(FIGURE 2).
If any “play” or movement is found in the space be-
tween the upper and lower clips, use the two small
adjustment screws on the bottom clip to remove
any “play” or movement (FIGURE 3).
NOTE: DO NOT overtighten the adjustment screws. The
adjustment screws should be hand tightened ONLY to
remove any movement up and down.
Tighten the two large nuts found on each clip until
tight and no movement is possible (FIGURE 4).
Tighten the two small locking nuts on each adjust-
ment screw on the lower clip to keep the adjustment
screws in place (FIGURE 5).
Cut 2X4 stud material* to desired length for top and
mid rail. Attach the 2X4’s using the pre-drilled hole
on each 2X4 bracket using a deck screw no longer
than 1-1/2 inch in length
(FIGURE 6 ON BACK PAGE).
FIGURE 3
FIGURE 2
FIGURE 4
FIGURE 5
STEP 6 STEP 7
STEP 8
STEP 9
STEP 10

OSHA REGULATIONS
(Standards - 29 CFR) Stairways. - 1926.1052
1926.1052(a)
General. The following requirements apply to all stairways as indicated:
1926.1052(a)(1)
Stairways that will not be a permanent part of the structure on which construction
work is being performed shall have landings of not less than 30 inches (76 cm) in the
direction of travel and extend at least 22 inches (56 cm) in width at every 12 feet (3.7
m) or less of vertical rise.
1926.1052(a)(2)
Stairs shall be installed between 30 deg. and 50 deg. from horizontal.
1926.1052(a)(3)
Riser height and tread depth shall be uniform within each ight of stairs, including
any foundation structure used as one or more treads of the stairs. Variations in riser
height or tread depth shall not be over 1/4-inch (0.6 cm) in any stairway system.
1926.1052(a)(4)
Where doors or gates open directly on a stairway, a platform shall be provided, and
the swing of the door shall not reduce the eective width of the platform to less than
20 inches (51 cm).
1926.1052(a)(5)
Metal pan landings and metal pan treads, when used, shall be secured in place before
lling with concrete or other material.
1926.1052(a)(6)
All parts of stairways shall be free of hazardous projections, such as protruding nails.
1926.1052(a)(7)
Slippery conditions on stairways shall be eliminated before the stairways are used to
reach other levels.
1926.1052(b)
Temporary service. The following requirements apply to all stairways as indicated:
1926.1052(b)(1)
Except during stairway construction, foot trac is prohibited on stairways with pan
stairs where the treads and/or landings are to be lled in with concrete or other ma-
terial at a later date, unless the stairs are temporarily tted with wood or other solid
material at least to the top edge of each pan. Such temporary treads and landings
shall be replaced when worn below the level of the top edge of the pan.
1926.1052(b)(2)
Except during stairway construction, foot trac is prohibited on skeleton metal stairs
where permanent treads and/or landings are to be installed at a later date, unless the
stairs are tted with secured temporary treads and landings long enough to cover the
entire tread and/or landing area.
1926.1052(b)(3)
Treads for temporary service shall be made of wood or other solid material, and shall
be installed the full width and depth of the stair.
1926.1052(c)
Stairrails and handrails. The following requirements apply to all stairways as indi-
cated:
1926.1052(c)(1)
Stairways having four or more risers or rising more than 30 inches (76 cm), whichever
is less, shall be equipped with:
1926.1052(c)(1)(i)
At least one handrail; and
1926.1052(c)(1)(ii)
One stairrail system along each unprotected side or edge.
Note: When the top edge of a stairrail system also serves as a handrail, paragraph (c)
(7) of this section applies.
1926.1052(c)(2)
Winding and spiral stairways shall be equipped with a handrail oset suciently to
prevent walking on those portions of the stairways where the tread width is less than
6 inches (15 cm).
1926.1052(c)(3)
The height of stairrails shall be as follows:
1926.1052(c)(3)(i)
Stairrails installed after March 15, 1991, shall be not less than 36 inches (91.5 cm)
from the upper surface of the stairrail system to the surface of the tread, in line
with the face of the riser at the forward edge of the tread.
1926.1052(c)(3)(ii)
Stairrails installed before March 15, 1991, shall be not less than 30 inches (76 cm)
nor more than 34 inches (86 cm) from the upper surface of the stairrail system to
the surface of the tread, in line with the face of the riser at the forward edge of
the tread.
1926.1052(c)(4)
Midrails, screens, mesh, intermediate vertical members, or equivalent interme-
diate structural members, shall be provided between the top rail of the stairrail
system and the stairway steps.
1926.1052(c)(4)(i)
Midrails, when used, shall be located at a height midway between the top edge of
the stairrail system and the stairway steps.
1926.1052(c)(4)(ii)
Screens or mesh, when used, shall extend from the top rail to the stairway step,
and along the entire opening between top rail supports.
1926.1052(c)(4)(iii)
When intermediate vertical members, such as balusters, are used between posts,
they shall be not more than 19 inches (48 cm) apart.
1926.1052(c)(4)(iv)
Other structural members, when used, shall be installed such that there are no
openings in the stairrail system that are more than 19 inches (48 cm) wide.
1926.1052(c)(5)
Handrails and the top rails of stairrail systems shall be capable of withstanding,
without failure, a force of at least 200 pounds (890 n) applied within 2 inches (5
cm) of the top edge, in any downward or outward direction, at any point along
the top edge.
1926.1052(c)(6)
The height of handrails shall be not more than 37 inches (94 cm) nor less than 30
inches (76 cm) from the upper surface of the handrail to the surface of the tread,
in line with the face of the riser at the forward edge of the tread.
1926.1052(c)(7)
When the top edge of a stairrail system also serves as a handrail, the
height of the top edge shall be not more than 37 inches (94 cm) nor less
than 36 inches (91.5 cm) from the upper surface of the stairrail system to
the surface of the tread, in line with the face of the riser at the forward
edge of the tread.
1926.1052(c)(8)
Stairrail systems and handrails shall be so surfaced as to prevent injury to employ-
ees from punctures or lacerations, and to prevent snagging of clothing.
1926.1052(c)(9)
Handrails shall provide an adequate handhold for employees grasping them to
avoid falling.
1926.1052(c)(10)
The ends of stairrail systems and handrails shall be constructed so as not to con-
stitute a projection hazard.
1926.1052(c)(11)
Handrails that will not be a permanent part of the structure being built shall have
a minimum clearance of 3 inches (8 cm] between the handrail and walls, stairrail
systems, and other objects.
1926.1052(c)(12)
Unprotected sides and edges of stairway landings shall be provided with guardrail
systems. Guardrail system criteria are contained in subpart M of this part.

IMPORTANT INSTALLATION INFORMATION
All specications and dimensions for building compliant railing systems given within these installation instructions are written to meet United
States Federal OSHA requirements of 1926.502(b)(3), (4), and (5) which are subject to change. Individual U.S. States with their own State run
OSHA agencies might have slightly dierent and varying specications for guardrail requirements. Be sure to check and conrm if your particular
state follows Federal OSHA or State OSHA regulations. Always follow the specic safety regulations for your state or region.
Make sure each person reads and understands these instructions prior to use. Failure to observe this warning could result in serious
injury or death. Manufacturer assumes no liability in the event of improper installation, product misuse, or failure of wood construction
substrate. Never alter or modify the StringerShield. Make sure that the top rail and mid rail do not create a projection hazard. Keep the
top and mid rail overhang length to a minimum and/or block terminal ends with a vertical 2x4 member between the top and mid rails.
ALWAYS CAREFULLY INSPECT EACH STRINGERSHIELD AND HARDWARE DAILY AND BEFORE EVERY NEW INSTALLATION.
REPLACE IMMEDIATELY IF YOU NOTICE ANY SIGNS OF EXCESSIVE WEAR, DAMAGE, ABUSE OR STEEL DEGRADATION.
The installer shown in these instructions is working on the lowest stair level, below six feet. ALWAYS wear the proper fall protection when
installing this product. This System Is Designed & Tested For Use As A Temporary Stair Rail System.
• It Is Not Designed For Use As A Guardrail System On Horizontal Surfaces •
*OSHA Regulations (Standards - 29 CFR)
Guardrail Systems - Non-Mandatory Guidelines for Complying with 1926.502(b) -
1926 Subpart M App B states that for wood railings:
. . . (1) For wood railings: Wood components shall be minimum 1500 lb-ft/in(2) ber (stress grade) construction grade lumber; the posts shall be
at least 2-inch by 4-inch (5 cm x 10 cm) lumber spaced not more than 8 feet (2.4 m) apart on centers; the top rail shall be at least 2-inch by 4-inch
(5 cm x 10 cm) lumber, the intermediate rail shall be at least 1-inch by 6-inch (2.5 cm x 15 cm) lumber. All lumber dimensions are nominal sizes as
provided by the American Softwood Lumber Standards, dated January 1970 . . .
FOR TECHNICAL INFORMATION PLEASE CONTACT:
Safety Maker, Inc.
P.O. Box 880 • Cypress, Texas 77410-0880
800-804-4741 • info@safetyboot.com
www.safetyboot.com
FIGURE 6
© 2018 Safety Maker, Inc.
US Patent: 9493959
US Patent: 9598870
CA Patent: 2798629
AU Patent: 2011247977
U.S. & Foreign Patents Pending
/









