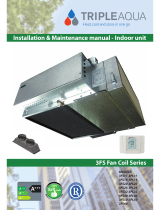
IMDL 40, 60, 90
Ducted
Fan Coil Units
Installation &
Maintenance
GENERAL
The IMDL ducted fan coil units are available
in Standard (-S), Medium (-M) or High (-H)
capacity motors, e.g.
IMDL 90-S, standard cap. 6 pole motor
IMDL 90-M, medium cap. 4 pole motor
IMDL 90-H, high capacity 4 pole motor
The IMDL ducted fan coil units must be
installed in accordance with all national and
local safety codes.
Optional
1. Supply air spigots adaptors,
2. Flexible hoses (uninsulated):
- 13 BSP (1/2") part no. 060-085-001
- 20 BSP (3/4") part no. 060-085-002
3. Electric heater elements (factory tted).
INSTALLATION
Positioning & Mounting
IMDL units are designed to be used with
simple, short duct layouts. Units should
be located as close to the space to be air
conditioned as acoustic criteria allows.
When determining the position of the fan coil
unit, allow adequate space around the unit
to facilitate water pipe/hose connections,
future servicing and maintenance. Ensure
there is enough working space in front of
the electrical access panel. Allow adequate
clearance for the lter to be withdrawn to
its full length from either end of the unit.
Alternatively the lter may be lifted out of its
track. Provision should be made for access
to remove the unit from the ceiling if the
need arises.
Left handed models have drain exit on
supply air side of the drain tray.
Install the unit suspended on threaded rods
or bolts and locking nuts (not supplied).
Alternatively mount each unit on vibration
isolators on a suitable platform.
The unit must be installed level. Use the
adjustable support bracket (see gure 3)
to lower the drain pipe outlet and provide a
slope in the drain tray.
WATER SUPPLY & RETURN
The IMDL unit's IN and OUT water
connections are male pipe threaded
(refer Fig. 1). Warning: over-tightening of
connections to the main water supply may
damage the unit.
It is recommended you use two temperzone
600 mm exible high pressure water
hoses. These have female pipe threaded
connections at each end. Maximum water
pressure for each hose is 1720 kPa (250
psi). The IMDL unit alone, excluding hoses,
will withstand 4480 kPa (650 psi).
Fig. 1 Dimensions (mm)
Not to Scale
NOTE
The manufacturer reserves the right to change specications at any time
without notice or obligation. Certied dimensions available on request.
Fig. 2 Optional Supply Air Spigots
SPIGOTS TO SUIT
FLEXIBLE DUCTING
100
MODEL SPIGOTS
IMDL 40 200 dia (x2)
IMDL 60 250 dia (x2)
IMDL 90 250 dia (x3)
Right Handed model shown
MODEL A B C D E F G H J K COLD HOT
IMDL 40 680 715 250 550 245 512 170 525 225 470 20 13
IMDL 60 930 715 250 795 245 762 170 775 225 470 20 13
IMDL 90 1195 755 260 1050 255 1012 179 1025 265 510 25 13
A
OVERALL
C
OVERALL
D
(HEIGHT = E)
H
500 MIN. CLEARANCE
100
DRAIN
19 OD
ELECTRICAL
BOX
WATER
CONN'S
SUPPLY AIR
SPIGOT
F x G
S/A SPIGOT
K
FILTER ACCESS
EITHER END,
OR LIFT OUT
B
OVERALL
J
IN
OUT
A
OVERALL
C
OVERALL
D
(HEIGHT = E)
H
500 MIN. CLEARANCE
100
DRAIN
19 OD
ELECTRICAL
BOX
WATER
CONN'S
SUPPLY AIR
SPIGOT
F x G
S/A SPIGOT
K
FILTER ACCESS
EITHER END,
OR LIFT OUT
B
OVERALL
J
IN
OUT
WATER CONN'S
BSP MALE
Note:
1. Allow adequate clearance for the lter (if tted) to be removed.
2. Left handed models have drain exit nearer supply air side.









