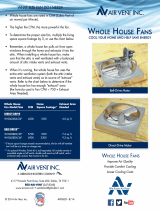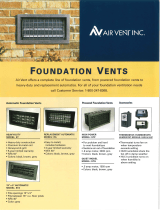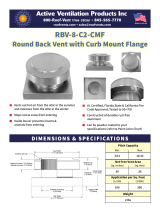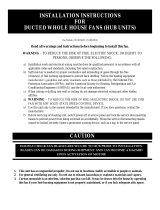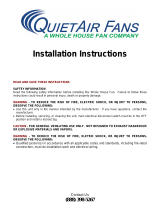
88 | Winter 2014 The NAHI
®
Forum
Checking Code
In general, the building code sets minimum requirements for attic venti-
lation and it also provides “exceptions” (that is, the code will allow less
than minimum if specic conditions are met). To keep this article simple,
we’ll focus on the code minimum as listed in the 2012 International
Residential Building Code, (IRC), Section R806 – Roof Ventilation.
1
Code minimum is 1 sq. ft. of Net Free Area for every 150 sq. ft. of attic
oor space. This means, for every 150 square feet of attic oor space
(dened as length x width, oor of the attic) there should be 1 square
foot of Net Free Area (NFA). Two important points before we continue:
1. It is the recommendation of the RAVC that the attic ventilation system
always be balanced. This means, once we know the needed NFA for the
entire attic, 50% of it will be exhaust vents and 50% will be intake vents.
2. Since attic ventilation products are rated or specied by the manu-
facturer in square inches – not square feet – we’ll have to convert from
square feet to square inches when it comes time to pick a vent for the
project.
So, let’s apply the code minimum requirements and the RAVC recom-
mendations to a real-world example.
Doing the Math: An Example
The starting point for any attic ventilation project is always: What is the
size of the attic space we’re trying to vent? In other words, what’s the
attic square footage? Let’s say the attic is 2,000 square feet (40 ft. length
x 50 ft. width attic oor space). Here’s how the code minimum of 1/150
(1 sq. ft. of NFA for every 150 sq. ft. of attic oor space) looks on paper.
Step One: Determine the total NFA needed for the attic. Example:
2,000 sq. ft. attic ÷ 150 (code minimum) = 13.3 sq. ft. NFA needed for
the entire attic.
Step Two: Balance the system with 50% intake vents and 50% ex-
haust vents. Example: 13.3 sq. ft. NFA needed ÷ 2 = 6.6 sq. ft. of intake
Net Free Area needed and 6.6 sq. ft. of exhaust NFA needed.
Step Three: Convert to square inches because that’s how vents are
rated by manufacturers. Example: 6.6 sq. ft. x 144 (the number of sq. in.
per sq. ft.) = 950 sq. in. of intake NFA needed and 950 sq. in. of exhaust
NFA needed.
Step Four: Pick the vents for the project. It’s time to select a type of
intake vent and a type of exhaust vent that is appropriate for the project
and nd out its NFA rating as supplied by the manufacturer. Manufactur-
ers specify their vent NFA ratings in square inches per linear foot or per
unit/vent. Member companies of the RAVC have a comprehensive offer-
ing of intake and exhaust vents. Visit www.ravcoalition.org for specic
vent types and NFA specications. Due to space limitations we will refer
to intake and exhaust generically here. Let’s say the “Intake Vent” and
“Exhaust Vent” has the following NFA ratings measured per linear foot:
• Intake Vent: 9 sq. in. NFA per linear ft.
• Exhaust Vent: 18 sq. in. NFA per linear ft.
Step Five: Determine the quantity of vents needed. We’ve reached
the home stretch. It’s now time to determine how many of the vents
selected in Step Four will be needed to provide the necessary NFA we
calculated in Step Three. For example:
• To achieve 950 sq. in. of intake NFA would require 106 linear ft. of the
9 sq. in. NFA Intake Vent (because 950 ÷ 9 = 106).
• To achieve 950 sq. in. of exhaust NFA would require 53 linear feet of
the 18 sq. in. NFA Exhaust Vent (because 950 ÷ 18 = 53).
Answers to
Common
Calculation
Questions
Here are the two common attic ventilation calculation ques-
tions the RAVC elds.
Q: What if the math calls for 40 ft. of ridge vent but there is actually
60 ft. of available ridge length?
Answer: It’s OK to install 60 ft. of ridge vent as long as it can be properly
balanced with intake ventilation.
Q: What if the attic ventilation system cannot be balanced exactly
50% intake and 50% exhaust?
Answer: If the attic ventilation system cannot be balanced 50% intake/50%
exhaust, it’s better to have more intake than exhaust because it’s been our
experience most houses lack proper intake. Additionally, any excess intake
will become exhaust on the leeward side of the house because the intake
vents on the windward side of the house will have “pressurized” the attic. As
a result, the intake vents on the leeward side of the house will work “with”
the exhaust vents to release air. However, if the attic has more exhaust
than intake it potentially can cause the extra exhaust to pull its missing
intake from itself (if it’s a ridge vent) or from a nearby exhaust vent (if it’s a
wind turbine or roof louver) which means possible weather ingestion.
Sizing Power Fans
Power fans are specied in CFM (cubic feet of air moved per minute)
instead of Net Free Area (NFA). To determine the proper size power
fan for a particular attic use the following formula based on the Home
Ventilating Institute’s recommendation of 10-12 air exchanges per hour.
Attic sq. ft. x 0.7 = CFM needed
For example:
• 2,000 sq. ft. attic x 0.7 = 1400 CFM power fan is needed.
To calculate proper intake ventilation for the power vent, divide the
CFM capacity of the power fan by a factor of 300 and then convert to
square inches.
For example:
• 1400 CFM power fan ÷ 300 = 4.6 sq. ft. of intake NFA needed.
Now convert to square inches by multiplying by 144 (the number of sq.
in. per square ft.).
For example:
• 4.6 sq. ft. of intake x 144 = 663 sq. in. of intake NFA needed.
Photo credit: depositphotos.com/juric.p




