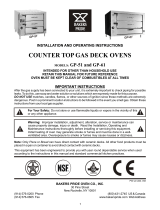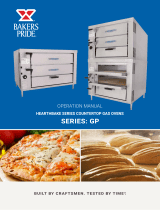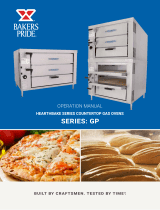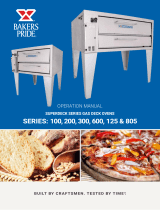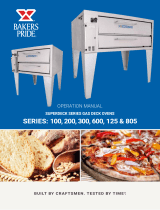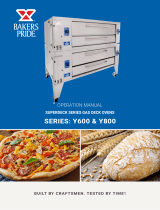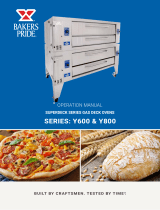Page is loading ...

900 SERIES
ROASTING, BAKING AND PIZZA O VEN
INSTALLATION -- OPERATION -- MAINTENANCE
LA SÉRIE 900
DU FOUR À RÔTIR, À CUIRE ET À PIZZA
MANUEL D’INSTALLATION -- UTILISATION -- ENTRETIEN
BLODGETT OVEN COMPANY
www.blodgett.com
44 Lakeside Avenue, Burlington, Vermont 05401 USA Telephone (800) 331-5842, (802) 860-3700 Fax: (802)864-0183
PN 11356 Rev G (2/06)
E 2003 --- G.S. Blodgett Corporation

Your Service Agency’s Address:
Adressedevotreagencedeservice:
Model/Modèl:
Serial Number/Numéro de série:
Your oven was installed by/
Installateur de votre four:
Your oven’s installation was checked by/
Contrôleur de l’installation de votre four:

Table of Contents/Table des Matières
Introduction
Oven Description and Specifications 2....
Oven Components 3....................
Installation
Delivery and Location 4.................
Oven Assembly 5......................
Packaging 5..........................
Leg Attachment 5.....................
Caster ATtachment 5..................
Double Section Assembly 6............
Ultra Rokite Deck 6...................
Steam Injection 7.....................
V entilation 8...........................
Canopy Type Exhaust Hood 8..........
Direct Flue Arrangement 9.............
Venting Problems 9...................
Utility Connections ---
Standards and Codes 10.................
Gas Connection 11......................
Initial Startup 14.........................
Operation
Safety In formation 15....................
Oven Control 16.........................
Suggested Times and Temperatures 17....
Maintenance
Cleaning and Preventative Maintenance 19.
Troubleshooting Guide 20................
Introduction
Description et Spécifications du Four 22....
Éléments du Four 23.....................
Installation
Livraison et Implantation 24...............
Montage du Four 25.....................
Emballage 25.........................
Assemblage des Pieds 25...............
Fixation des Roulettes 25...............
Double Section Assembly 26............
Des Plaques en Rokite 26...............
Injection de Vapeur 27..................
V entilation 28...........................
Hotte D’évacuation Type Voûte 28.......
En Prise Directe 29.....................
Problêmes de la Ventilation 29...........
Branchements de Service ---
Normes et Codes 30.....................
Branchement de Gaz 31.................
L’Installation Initiale 34...................
Utilisation
Information de Sécurité 35................
Oven Control 36.........................
Durées et Températures Suggérées 37.....
Entretien
Nettoyage et Entretien Préventif 39........
GuidedeDétectiondesPannes 40........

Introduction
2
Oven Description and Specifications
The 900 Series enjoys the distinctio n of having the
lo ngest continuous productio n run of any ov en
manufactured by the G. S. Blodgett Company since
its founding in 1848. The first 900 oven was mar-
keted in 1940 and while advancements in metallur-
gy and more conveni ent and reliabl e controls have
been incorpo rated over the years, the basic design
of this unit has remained unchanged since its incep-
tio n.
In establishing this record, the 900 Series has set
industry wide standards for excellence in baking
characteristics, performance, and reliability. In its
primary applications, it remains unsurpassed for
product quality. Simplicity of design and quality
construction throughout assure years of trouble-
free service if equipment is installed properly and
given minimal periodic maintenance.
GAS SPECIFICATIONS
Natural Gas Propane Gas
US Units SI Units US Units SI Units
Heating V alue 1000 BTU/hr 37.3 MJ/m
3
2550 BTU/hr 95.0 MJ/m
3
Specific Gravity (air=1.0) 0.63 0.63 1.53 1.53
Gas Manifold Pressure 5.0” W.C. 1.25 kPa 10.0” W.C. 2.49 kPa
Oven Input
901
911
911P
951
961
961P, 966, 981
22,000 BTU
20,000 BTU
27,000 BTU
38,000 BTU
37,000 BTU
50,000 BTU
6.4 KW
5.9 KW
7.9 KW
11.1 KW
10.8 KW
14.6 KW
22,000 BTU
20,000 BTU
27,000 BTU
38,000 BTU
37,000 BTU
50,000 BTU
6.4 KW
5.9 KW
7.9 KW
11.1 KW
10.8 KW
14.6 KW
Main Burner Orifice Size
901
911
911P
951
961
961P, 966, 981
45 MTD*
46 MTD*
42 MTD*
34 MTD*
34 MTD*
30 MTD*
2.08 mm
2.05 mm
2.35 mm
2.8 mm
2.8 mm
3.25 mm
54 MTD*
55 MTD*
53 MTD*
49 MTD*
49 MTD*
45 MTD*
1.39 mm
1.3 mm
1.5 mm
1.85 mm
1.85 mm
2.1 mm
Pilot Burner Orifice Size 0.18” .45 mm .010” .25 mm
NOTE: * Multiple Twist Drill
NOTE: Orifice sizes given are at sea level.

Introduction
3
Oven Components
Ultra Rokite Deck --- stone deck that absorbs heat
from below to cook the bottom of the product.
Deck Supports --- h o l d t h e o v e n d e c k s .
Control Panel --- contains components to control
the oven operation.
Burner Compartment --- located beneath the
cooking chamber. The burner compartment con-
tains the combustion burners.
Combustion Burners --- provide heat to the bak-
ing chamber and the decks.
Deflector --- diverts some of the heat from the
combustion burners to the flue plates.
Flue Plates --- located on the interior side walls of
the cooking chamber. The flue plates conduct
heat from the burners to the oven cavity. The heat
cooks the top of the product before being vented
from the oven.
7” High Compartment
911 - 33” x 22”
911-P - 33” x 22”
961 - 42” x 32”
961-P - 42” x 32”
Two 7” High Compa rtments
981 - 42” x 32”
12” High Compartment
901 - 33” x 22”
951 - 42” x 32”
16” High Compartment
966 - 42” x 32”
Figure 1

Installation
4
Delivery and Location
DELIVERY AND INSPECTION
All Blodgett ovens are shipped in containers to
prevent damage. Upon delivery of your new oven:
D
Inspect the shipping container forexternal dam-
age. Any evidence of damage should be noted
on the delivery receipt w h ich must be signed by
the driver.
D
Uncrate the oven and check for internal dam-
age. Carriers will accept claims for concealed
damage if notified with in fifteen days of delivery
and the shipping container is retained for in-
spection.
The Blodgett Oven Company cannot assume
responsibility for loss or damage suffered in
transit. The carrier assumed full responsibility
for delivery in good order when the shipment
was accepted. We are, however, prepared to
assist you if filing a claim is necessary.
OVEN LOCATION
The well planned and proper placement of your
oven will result in long term operator convenience
and satisfactory performance.
The following clearances must be maintained be-
tween the oven and any combustible or non-com-
bustible construction.
D
Oven body right side --- 6” (15cm)
D
Oven body left side --- 6” (15cm)
D
Oven body back --- 6” (15cm)
D
Oven body bottom --- 6” (15cm)
Area must be accessible for proper servicing.
NOTE: On g as models, routine servicing can usu-
ally be accomplished within the limited
movement provided by the gas hose re-
straint. If the oven needs to be moved fur-
ther from the wall, the gas must first be
turned off and disconnected from the oven
before removing the restraint. Reconnect
the restraint after the oven has been re-
turned to its normal position.
It is essential that an adequate a ir supply to the
oven be maintained to provide a sufficient flow of
combustion and ventilation air.
D
Place the oven in an area that is free of drafts.
D
Keep the oven a rea free and clear of all combus-
tiblessuch as paper, cardboard, and flammable
liquids and solvents.
D
Do not place t h e oven on a curb base or seal to
a wall. Either condition will restrict the proper
flow of combustion and ventilation air resulting
in damage to the oven.

Installation
5
Oven Assembly
PACKAGING
Before beginning assembly of the oven, check for
all necessary components. I n addition to the oven
itself, legs, a proper vent, and/or other accesso-
ries may be required.
900 Series ovens are packaged as follows:
Single Section Ovens
Thefollowingarepackedintheoven:
D
A set of 27-1/2” (70 cm) legs with attaching
hardware.
D
Either a canopy or direct vent as specified
D
Either a natural gas or propane gas pressure
regulator as required.
Multiple Section Ovens
The following are packed inside the bottom sec-
tion:
D
A set of legs of the appropriate length
D
Either a canopy or direct vent as specified
D
A back pipe of appropriate length with either a
natural gas or propane gas regulator attached
Additional Packaging
D
Ultra Rokite decks for all 900 Series are packed
in a separate crate.
D
The top section of multiple section ovens will al-
ways have the crown angle in position.
LEG ATTACHMENT
1. Put the oven onto a lift with the bottom of the
oven down.
2. Each leg is attached by three bolts to the un-
derside of t he oven base frame.
Figure 2
CASTER ATTACHMENT
1. Bolt supports to oven with 1/2---13 hex head
bolts(casterswithbrakesshouldbefacing
front of oven.)
2. Carefully place oven onto the casters. (It will
be necessary to have several persons lift oven
off the pallet and set it onto the casters). En-
gage brakes on front casters.
NOTE: A fixed restraint must be provided if cast-
ers are used in conjunction with a flexible
connector for movable appliances. This
restraint must secure the oven to a non -
movable surface to eliminate stress on the
connector. If the oven is moved, the re-
straint must be reconnected after the oven
is returned to it’s normal position.
Restraint Cable
Bracket
Figure 3

Installation
6
Oven Assembly
DOUBLE SECTION AS SEMBLY
1. Placelowersectioninpredeterminedplaceof
installation.
2. Attach the legs (and casters if applicable) as
previously described.
3. Using two 1” boards, place one near the edge
of the oven and the other at the far side of the
flue collar.
4. Lift the upper section and place on the boards.
Push the top section across until the sections
are even.
5. Remove the board from one side by placing a
2” x 4” approximately four feet long under the
angleframe.Lifttoremovetheboard.
6. Remove the other board in the same manner
as above, allowing the upper section to come
gently to rest in the proper position.
7. Install gas back-pipes and pressure regulator.
8. Install the canopy or direct type vent as appro-
priate.
9. Remove all tags.
10. Level the ovens side to side and front to back
by placing a spirit level on the base frame of
the lower section a nd screwing the a djustable
leg feet in or out as appropriate.
ULTRA R OKITE DECK
1. Slide t he Ultra Rokite shelf through t he door
opening. Rest the shelf on the deflector and
slide to the rear of the oven until it drops into
the shelf support.
2. Refer to pre-heating instructions supplied with
Ultra Rokite.
NOTE: Because of the weight of the Ultra Rokite
shelves, take care to avoid injury to your -
self or damage to the s helves when sliding
sections into the oven.
NOTE: For model 981, Ultra Rokite is only avail-
able as a bottom deck. DO NOT install the
Ultra Rokite in the top baking compart-
ment of a 981.
Double Section Assembly
Figure 4

Installation
7
Oven Assembly
STEAM INJECTION
As an optionalfeature, all 900 Seriesovens maybe
supplied with steam jets for baking hard rolls, and
vienna, french or other hard crusted breads. This
item is also available as a kit which may be in-
stalled in the field. To a baker, steam actually
means an atmosphere of water vapor. Therefore,
it is very important that the steam be low pressure
(2-1/2 to 3 PSI), that condensate be taken fromthe
steam line before it enters the oven, and that the
steam be sufficiently saturated to give the vapor
cloud effect required.
At least one quarter boiler horsepower for all large
900 Series compartment (42” x 32”) or t wo small
900 Series compartments (33” x 22”) is recom-
mended. Several firms manufacture electric and
gas fired steam generators ranging in size from
1/2 boiler horsepower upward. If the steam gener-
ator is mounted adjacent to the oven, line trans-
mission losses will be insignificant. If the steam
source is located a considerabledistance from th e
oven, line transmission losses must be consid-
ered in determining the proper size of the steam.
Please refer to the accompanying diagram for the
recommended installation of the steam injection
system.
WARNING!!
Gas Fla me in oven must be turned of f
when steam is in use.
3/8” steam connection
on back of oven
3/8” Pipe
1/2” Riser
Pressure
Gauge
1/2” Riser
SeeNote1
See
Note 2
NOTES:
1. 3/8” ControlValve. Use dial type handle
to obtain uniform bake -to-bake results
2. Ideal steam condition at this valve,
2-3#PSI, 224-230 F.
Hand Operated
Valve
Steam
Separator,
make from
1-1/2” pipe -
12” long.
Pressure
Reducing
Valve
From
Steam Source
Trap
To Drain
Water
Level
Boiler
3/4” Minimum
Figure 5

Installation
8
Ventilation
Blodgett gas deck ovens are direct fired. Heat and
flue products from the burners are introduced di-
rectly into the baking compartment. As a result,
improper venting can have a detrimental effect on
the baking characteristics of the oven. A properly
designed ventilation system will allow the oven to
function properly, while removing unwanted va-
pors and products of combustion from the oper-
ating area.
This oven may be vented using either:
D
A mechanically driven, canopy type, exhaust
hood, or
D
A direct flue arrangement.
U.S. and Canadian installations
Refer to your local ventilation codes. In the ab-
sence of local codes, refer to the National ventila-
tion code titled, “Standard for the Installation of
Equipment for the Removal of Smoke and Grease
Laden Vapors from Commercial Cooking Equip-
ment”,NFPA-96-LatestEdition.
General export installations
Installation must conform with Local and National
installation standards. Local installation codes
and/or requirements may vary. If you have any
questions regarding the proper installation and/or
operation of your Blodgett oven, please contact
your local distributor. If you do not have a local dis-
tributor, please callthe Blodgett Oven Company at
0011-802-860-3700.
THE BLODGETT OVEN COMPANY CANNOT AS-
SUME RESPONSIBILITY FOR LOSS OR DAMAGE
SUFFERED AS A RESULT OF IMPROPER INSTAL-
LA TION.
WARNING:
Failure to properly vent the oven can be
hazardous to the health of the operator
and may result in operational problems,
unsatisfactory baking and possible dam -
age to the equipment.
Damage sustained as a direct resul t of im-
proper ventilation will not be covered by
the Manufacturer’s warranty.
CANOPY TYPE EXHAUST HOOD
A mechanically driven, canopy type exhaust hood
is the preferred method of ventilation.
The hood should be sized to completely cover the
equipment plus an overhang of at least 6” (15 cm)
on all sides not adjacent to a wall. The distance
from the floor to the lower edge of the hood should
not exceed 7’ (2.1m).
The capacity of the hood should be sized appro-
priately w ith provisions for an adequate supply of
make up air. Capacity is generally expressed in
ft
3
/min (CFM). 1 CFM of natu ral ga s burned with
just enough air for complete combustion pro-
duces 11 CFM of combustion products. In virtually
all appliances some excess air is used. This vol-
ume of excess air is added to the flue products
flowing from the appliance.
NOTE: Consult your local exhaust hood contrac -
tor for your specific installation.
Installing the canopy hood draft diverter
Ovens ordered for hood venting are supplied with
a draft diverter. Install the draft diverter as follows:
1. Place the diverter over the flue connector with
the open area facing the front of the oven. See
Figure 6.
2. Secure both ends with the sheet metal screws
provided.
Front of
Oven
Draft Diverter
Figure 6

Installation
9
Ventilation
DIRECT FLUE ARRANGEMENT
When the installation of a mechanically driven ex-
haust hood is impractical the oven may be vented
by a direct flue arrangement.
WARNING!!
It is essential that the direct flue be
installed as follows. Incorrect installation
will result in unsatisfactory baking and
oven damage.
ThefluemustbeclassBorbetterwithadiameter
of 6” (15 cm). The height of the flue should rise 6-8
ft (2-2.5 m) above the roof of the building or any
proximate structure. Never direct vent the oven
into a hood. The flue should be capped with a UL
Listed type vent cap to isolate the unit from exter-
nal environmental conditions.
Thedirectventcannotreplaceairconsumedand
vented by the oven. Provisions must be made to
supply the room w ith sufficient make-up air. To in-
crease the supply air entering the room, a ventila-
tion expert should be consulted.
Installing the draft hood
Ovens ordered for direct venting are supplied with
a draft hood. Install the draft hood as follows:
1. Place the draft hood over the flue connector.
SeeFigure7.
2. Secure both ends with the sheet metal screws
provided.
Front of
Oven
Draft Hood
Flue
Figure 7
VENTING PROBLEMS
Blodgett gas deck ovens use the natural principal
of heat rising as the basic method of ventilation. If
the venting of any deck oven is either restricted or
forced in any way the baking characteristics of the
oven will be adversely affected.
Examples of forced venting include:
D
installation of a fan in a direct vent pipe
D
use of a canopy type hood without the draft di-
verter
Examples of restricted venting include:
D
use of tees and elbows
D
long horizontal runs

Installation
10
Utility Connections --- Standards and Codes
THE INSTALLATION INSTRUCTIONS CON-
TAINED HEREIN ARE FOR THE USE OF QUALI-
FIED INSTALLATION AND SERVICE PERSONNEL
ONLY. INST ALLATION OR SERVICE B Y OTHER
THAN QUALIFIED PERSONNEL MAY RESULT IN
DAMAGE TO THE OVEN A ND/ OR INJURY TO
THE OPERATOR.
Qualified installation personnel are individuals, a
firm, a corporation, or a company which either in
person or through a representative are engaged
in, and responsible for:
D
the installation or replacement of gas piping
and the connection, installation, repair or serv-
icing of equipment.
Qualified installation personnel must be experi -
enced in such work, familiar w ith all precautions
required, and have complied with all requirements
of state or local authorities having jurisdiction.
U.S. and Canadian installations
Installation must conform with local codes, or in
the absence of local codes, with the National Fuel
Gas Code, NFPA54/ANSI Z223.1 ---Latest Edition,
the Natural Gas Installation Code CAN/CGA-
B149.1 or the Propane Installation Code, CAN/
CGA-B149.2 as applicable.
The ventilation of this oven should be in accor-
dance with local codes. In the absence of local
codes, refer to the National ventilation code titled,
“Standard for the Installation of Equipment for the
Remov a l of Smoke and Grease Lade n V a pors from
Commerc ia l Cookin g Equipmen t ”, NFP A-96-Latest
Edition.
General export installations
Installation must conform with Local and National
installation standards. Local installation codes
and/or requirements may vary. If you have any
questions regarding the proper installation and/or
operation of your Blodgett oven, please contact
your local distributor. If you do not have a local dis-
tributor, please callthe Blodgett Oven Company at
0011-802-860-3700.

Installation
11
Gas Connection
GAS PIPING
A properly sized gas supply system is essential for
maximum oven performance. Piping should be
sized to provide a s upply of gas sufficient to meet
the maximum demand of all appliances on the line
without loss of pressure at the equipment.
Example:
NOTE: BTU values in the following example are
for natural gas.
You purchase a Model 911 deck oven to add to
your existing cook line.
1. Add the BTU rating of yourcurrent appliances.
Pitco Fryer 120,000 BTU
6 Burner Range 60,000 BTU
Convection Oven 50,000 BTU
Total 230,000 BTU
2. Add the BTU rating of the new oven to the to-
tal.
Previous Total 230,000 BT U
911 20,000 BTU
New Total 250,000 BTU
3. Measure the distance from the gas meter to
the cook line. This is the pipe length. Let’s say
the pipe length is 40’ (12.2 m) and the pipe
size is 1” (2.54 cm).
4. Use t he appropriate table to determine the to-
tal capacity of your current gas piping.
The total capacity for this example is 320, 000
BTU. Since the total required gas pressure,
250,000 BTU is less than 320,000 BTU, the
current gas piping will not have to be in-
creased.
NOTE: The BTU capacities given in the tables are
for straight pipe lengths only. Any elbows
or other fittings will decrease pipe capaci-
ties. Contact your local gas supplier if you
have any questions.
Maximum Capacity of Iron Pipe in Cubic Feet
of Natural Gas Per Hour
(Pressure drop of 0.5 Inch W.C .)
Pipe
L
e
n
g
t
h
Nominal Size, Inches
L
eng
t
h
(ft)
3/4” 1” 1-1/4” 1-1/2” 2”
10 360 680 1400 2100 3950
20 250 465 950 1460 2750
30 200 375 770 1180 2200
40 170 320 660 990 1900
50 151 285 580 900 1680
60 138 260 530 810 1520
70 125 240 490 750 1400
80 118 220 460 690 1300
90 110 205 430 650 1220
100 103 195 400 620 1150
From the National Fuel Gas Code Part 10 Table 10-2
Maximum Capacity of Pipe in Thousands of
BTU/hr of Undiluted P.P. Gas at 11” W.C.
(Pressure drop of 0.5 Inch W.C .)
Pipe Length
(
f
)
Outside Diameter, Inches
p
g
(ft)
3/4” 1” 1-1/2”
10 608 1146 3525
20 418 788 2423
30 336 632 1946
40 287 541 1665
50 255 480 1476
60 231 435 1337
70 215 404 1241
80 198 372 1144
90 187 351 1079
100 175 330 1014
From the National Fuel Gas Code Part 10 Table 10-15

Installation
12
Gas Connection
PRESSURE REGULATION AND TESTING
900 Series ovens are rate d from 20,000 to 50,000
BTU/Hr. (6.4 to 14.6 kW/Hr.) per section. Each
oven has been adjusted at the factory to operate
with the type of gas specified on the rating plate.
Inlet Pressure
Natural Propane
Min Max Min Max
W.C. 7.0 10.5 11.0 13.0
kPa 1.43 2.61 2.74 3.23
Manifold Pressure
Natural Propane
W.C. 5.0 10.0
kPa 1.24 2.49
D
Inlet Pressure --- the pressure of the gas before
it reaches the oven.
D
Manifold Pressure --- the pressure of the gas
as it enters the main burner(s).
D
Min --- the minimum pressure recommended to
operate the oven.
D
Max --- the maximum pressure at which the
manufacturer warrants the oven’s operation.
Each oven is supplied with a regulator to maintain
the proper gas pressure. The regulator is essen -
tial to the proper operation of the oven and
must be installed. It is preset to provide the oven
with 3.5” W.C. (0.87 kPa) for natural gas and 10.5”
W.C. (2.50 kPa) for Propane at the manifold.
DO NOT INSTALL AN ADDITIONAL REGULATOR
WHERE THE OVEN CONNECTS TO THE GAS
SUPPLY.
Prior to connecting the oven, gas lines should be
thoroughly purged of all metal filings, shavings,
pipe dope, and other debris. After connection, the
oven should be check ed for correct gas pressure.
Installation must conform with local codes, or in
the absence of local codes, with the National Fuel
Gas Code, NFPA54/ANSI Z223.1 ---Latest Edition,
the Natural Gas Installation Code CAN/CGA-
B149.1 or the Propane Installation Code, CAN/
CGA-B149.2 as applicable.
The oven and its individual shutoff valve must be
disconnected from the gas supply piping system
during any pressure testing of that system at test
pressuresinexcessof1/2psig(3.45kPa).
The oven must be isolated from the gas supply
piping system by closing its individual manual
shutoff valve during any pressure testing of the
gas piping system at test pressures equal or less
than 1/2 psig (3.45kPa).

Installation
13
Gas Connection
GAS HOSE RESTRAINT
If the oven is mounted on casters, a commercial
flexible connector with a minimum of 3/4” (1.9 cm)
inside diameter must be used along with a quick
connect device.
The restraint, supplied with the oven, must be
used to limit the movement of the unit so that no
strain is placed upon the flexible connector. With
the restraint fully stretched the connector should
be easy to install and quick connect.
The restraint (ie: heavy gauge cable) should be
1,000 lb. (453 kg) t es t load and should be attached
without damaging the building. DO NOT use the
gas piping or electrical conduit for the attachment
of the permanent end of the restraint! Use anchor
bolts in concrete or cement block. On wooden
walls, drive hi test wood lag screws into the studs
of the wall.
1. Mount the supplied bracket to the leg bolt just
below t he gas inlet. See Figure 8.
2. The clip on restraining cable can be attached
to the mounting bracket.
Restraint
Cable Bracket
Back of Oven
Double stacked unit shown. Use the same procedure for
single units with 25” (64 cm) legs.
Figure 8
WARNING!!
If the restraint is disconnected for any
reaso n it must be reconnected when the
oven is returned to its original position.
U.S. and Canadian installations
The connector must comply with the Standard for
Connectors for Movable Gas Appliances, ANSI
Z21.69 or Connectors For Moveable Gas Ap-
pliances CAN/CGA -6.16 and a quick disconnect
device that complies with the Standard for Quick-
Disconnect Devices for Use W ith Gas Fuel, ANSI
Z21.41 or Quick Disconnect For Use With Gas Fuel
CAN 1-6.9. Adequate means must be provided to
limit the movement of the appliance without de-
pending on the connection and the quick discon-
nect device or its associated piping. Adequate
means must be provided to limit the movement of
the appliance without depending on the connec-
tion and the quick disconnect device or its associ-
ated piping.
General export installations
The restraint and quick connect must conform
with Local and National installation standards. Lo-
cal installation codes and/or requirements may
vary. If you have any questions regarding the prop-
er installation and/or operation of your Blodgett
oven, please contact your local distributor. If you
do not have a local distributor, please call the
Blodgett Oven Company at 0011-802-860-3700.

Installation
14
Initial Startup
ADJUSTMENTS ASSOCIATED WITH INITIAL
INSTALLA TION
Each oven, and its component parts, have been
thoroughly tested and inspected prior to ship-
ment. However, it is often necessary to further test
or adjust the oven as part of a normal and proper
installation. These adjustments are the responsi-
bility of the installer, or dealer. Since these adjust-
ments are not considered defects in material or
workmanship, they are not covered by the Original
Equipment Warranty. They include, but are not
limited to:
D
calibration of the thermostat
D
adjustment of the doors
D
burner adjustments
D
leveling
D
testing of gas pressure
D
tightening of fasteners
No installation should be considered complete
without proper inspection, and if necessary, ad-
justment by qualified installation or service per-
sonnel.

Operation
15
Safety Information
THE INFORMATION CONT AINED IN THIS SEC-
TION IS PROVIDED FOR THE USE OFQUALIFIED
OPERATING PERSONNEL. QUALIFIED OPERAT-
ING PERSONNEL ARE THOSE WHO HAVE
CAREFULLY READ THE INFORMATION CON-
TAINED IN THIS MANUAL, ARE FAMILIAR WITH
THE FUNCTIONS OF THE OVEN AND/OR HAVE
HAD PREVIOUS EXPERIENCE WITH THE OP-
ERATION OF THE EQUIPMENT DESCRIBED. AD-
HERENCE TO THE PROCEDURES RECOM-
MENDED HEREIN WILL ASSURE THE
ACHIEVEMENT OF OPTIMUM PERFORMANCE
AND LONG, TROUBLE-FREE SERVICE.
SAFETY TIPS
For your safety read before operating
What to do if you smell gas:
D
DO NOT try to light any appliance.
D
DO NOT touch any electrical switches.
D
Use an exterior phone to call your gas s upplier
immediately.
D
If you cannot reach your gas supplier, call the
fire department.
General safety tips:
D
DO NOT use tools to turn off the gas control. If
the gas cannot be turned off manually do not try
to repair it. Call a qualified service technician.
D
If the oven needs to be moved for any reason,
the gas must be turned off and disconnected
from the unit before removing the restraint
cable. Reconnect the restraint after t he oven
has been returned to its original location.
Please tak e the time to read the following operat-
ing instructions. They are the key t o the successful
operation of your Blodgett deck oven.
WARNING!!
In the event of a loss of pilot, allow a five
(5) minute shut off period before attempt-
ing to relight the oven.

Operation
16
Oven Control
1
2
3
Figure 9
CONTROL DESCRIPTION
1. AUTOMATIC SAFETY PILOT VALVE --- pro-
vides complete gas shut-off in the event of pi-
lot failure.
2. MANUAL CONTROL VALVE --- provides man-
ual control of gas flow to the main burner
through the thermostat.
3. THERMOSTAT --- Provides regulation of oven
temperature at setting selected by the oven
operator.
OPERATION
Lighting
1. Turn the MANUAL CONTROL VAL VE (2) to OFF.
2. Push the red button on the AUTOMATIC
SAFETY PILOT VALVE (1).
3. Apply a lighted match or taper to pilot burner.
4. After pilot burner lights, continue to depress
red button for about 30 seconds and release.
5. Turn the MANUAL CONTROL VALVE (2) to ON.
6. Set THERMOSTAT (3) to desired temperature.
Preheating
1. On initial startup, preheat the oven to 500_F
(260_C)twohourspriortoloadingandcheck
oven periodically. This will allow paint to set
properly.
Loading
D
The deck is intended for cooking pizza and
bread products, other types of food may be
cooked in pans or containers.
D
Load each baking shelf evenly.
D
Do not allow pans to touch each other or sides
of oven.
D
Do not load additional products after goods
have begun to bake.
D
Opendoorsasseldomaspossible.
D
In two shelf ovens, load lower compartment first.
To turn the oven off
1. Turn the MANUAL CONTROL VAL VE (2) to OFF.

Operation
17
Suggested Times and Temperatures
Product _F _C Cook Time
Meats
Beef
Ribs
Rolled, boneless
Hip or rump, boneless
325_F
325_F
325_F
165_C
165_C
165_C
rare - 16 mins/lb
med - 20 mins/lb
well - 25 mins/lb
add 10 mins/lb to above times
30 mins/lb
Veal
Bone-in cuts
Boned cuts
325_F
325_F
165_C
165_C
25 mins/lb
30 mins/lb
Lamb
Leg or shoulder
Shoulder, boned
325_F
325_F
165_C
165_C
35 mins/lb
40 mins/lb
Pork
Fresh bone-in cuts
Fresh boned cuts
Sliced ham (2” thick)
Picnic hams
Hams
Bacon
Sausages,links,patties
Frankfurters
Meat pies, deep dish
350_F
350_F
325_F
325_F
325_F
350_F
350_F
325_F
450_F
175_C
175_C
165_C
165_C
165_C
165_C
175_C
165_C
230_C
30-40 mins/lb
40-50 mins/lb
11/2hrs
35 minss/lb
25-30 minss/lb
depends on degree of doneness
30 mins/lb
8-10 minss/lb
12-15 mins/lb
Poultry (Weights are for unstuffed birds. Stuffed, add 15 mins/lb)
Chickens, 2-3 lbs
Chickens, over 5 lbs
Chicken pies
Turkeys, 10-16 lbs
Turkeys, 25 lbs
Ducks
Geese
350_F
325_F
450_F
325_F
325_F
175_C
165_C
230_C
165_C
165_C
35 mins/lb
20-25 mins/lb
15-25 mins/lb
18-20 mins/lb
15-18 mins/lb
Same as chickens
Same as turkeys
Fish
Fish, whole
Fish fillets
Shrimp fondue
Lobster
Oysters, casino
Oysters, devilled
Oysters, Rockefeller
Salmon loaf
350_F
350_F
350_F
400_F
350_F
350_F
450_F
350_F
175_C
175_C
175_C
200_C
175_C
175_C
230_C
175_C
15 mins/lb
15-20 mins/lb
45-60 mins/lb
Approximately 20 mins/lb
15 mins
15 mins
10 mins
45-90 mins./lb.
NOTE: Actual times and temperatures may vary considerably from those shown above. They are affected by weight of load, tempera-
ture of the product, recipe, type of pan and calibration of thermostat. Should your recipe vary write in your proven time and
temperature for ready reference.

Operation
18
Suggested Times and Temperatures
Product _F _C Cook Time
Baked Vegetables
Bananas
Boston Beans
Carrots
Egg plant
Macaroni
Stuffed peppers
Potatoes
Tomatoes
350_F
250_F
400_F
350_F
350_F
350_F
400_F
350_F
175_C
120_C
200_C
175_C
175_C
175_C
200_C
175_C
15-20 mins/lb
8hrs
Until tender
Until tender
15-25 mins/lb
25 mins/lb
45 - 1 1/2 hrs
15-20 mins/lb
Cheese
Cheese fondue
Cheese loaf
Toasted cheese
Cheese souffle
Au gratin dishes
350_F
325_F
350_F
300_F
450_F
175_C
165_C
175_C
150_C
230_C
40 mins/lb
40 mins/lb
15 mins/lb
20 mins/lb
Until browned
Baked Goods
Breads
Bread, white, yeast
Raisin
Breads, rye
375-425_F
400_F
375_F
230_C
200_C
190_C
30-45 mins
40 mins
49-90 mins
Rolls
Rolls, standard white
Rolls, Parker House
Biscuits
Danish pastry
375-400_F
400-425_F
375-400_F
375-400_F
200_C
220_C
200_C
200_C
20-45 mins
15-20 mins
15-25 mins
20-35 mins
Pies
Fresh Fruit
Pies, precooked filling
Pie shells
Pies, custard
375-400_F
475_F
400-450_F
325-450_F
200_C
245_C
230_C
230_C
50-60 mins
20-35 mins
15 mins
Depending upon mix
Cakes
Cookies
Cheesecake, standard
Devil’s food
White layers
400-475_F
350_F
360-375_F
350-375_F
245_C
175_C
190_C
190_C
8-15 mins
40 mins
20-25 mins
20-35 mins
Desserts and Puddings
Baked apples
Brown Betty
Fruit pudding
Indian pudding
Rice pudding
400_F
325_F
375_F
325_F
350_F
200_C
165_C
190_C
165_C
175_C
Approximately 1 hr
45-60 mins
1hr
3hrs
variable
NOTE: Actual times and temperatures may vary considerably from those shown above. They are affected by weight of load, tempera-
ture of the product, recipe, type of pan and calibration of thermostat. Should your recipe vary write in your proven time and
temperature for ready reference.
/
