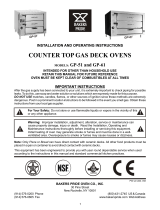
Table of Contents/Table des Matières
Introduction
Oven Description and Specifications 2....
Oven Components 3....................
Installation
Delivery and Location 4.................
Stand Assembly 5......................
Oven Assembly 7......................
Oven Assembly to Stand 7.............
Leg A ttachment 8.....................
Oven Leveling 8......................
V entilation 9...........................
Canopy Type Exhaust Hood 9..........
Direct Flue Arrangement 10.............
Utility Connections ---
Standards and Codes 11.................
Gas Connection 12......................
Electrical Connection 15.................
Initial Startup 16.........................
Operation
Safety In formation 17....................
Solid State Manual Control 18.............
Solid State Digital Control 19..............
Pulse Plus 21...........................
Cook and Hold Control 22................
CH-Pro3 (Solid State Programmable
Digital Control) 24.......................
Blodgett IQ2T Control 27................
How Cook and Hold Works 36............
General Guidelines for Operating
Personnel 37............................
Suggested Times and Temperatures 38....
Maintenance
Cleaning and Preventative Maintenance 39.
Troubleshooting Guide 40................
Introduction
Description et Spécifications du Four 42....
Éléments du Four 43.....................
Installation
Livraison et Implantation 44...............
Montage du bâti 45......................
Montage du Four 47.....................
Assemblage du Four sur le Socle 47.....
Pose des Pieds 48.....................
MiseàNiveauduFour 48...............
V entilation 49...........................
Hotte D’évacuation Type Voûte 49.......
En Prise Directe 50.....................
Branchements de Service ---
Normes et Codes 51.....................
Branchement de Gaz 52.................
Raccordement Électrique 55..............
Mise en Marche Initiale 56................
Utilisation
Informations de Sécurité 57...............
Commandes à Semi-Conducteurs 58......
Commandes Numériques à
Semi-Conducteurs 59....................
Pulse Plus 62...........................
Commande Cuisson et Maintien 63........
CH-Pro3 (Commande Numérique
Programmable pour Semi-Conducteurs) 65.
Contrôle du Blodgett IQ2T 69............
Principe de la Fonction de Cuisson
et Maintien 79...........................
Consignes Générales à l’Intention des
Utilasateurs 80..........................
Durées et Températures Suggérées 81.....
Entretien
Nettoyage et Entretien Préventif 82........
Guide de Détection des Pannes 83........




















