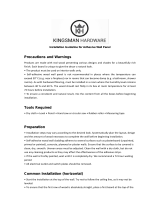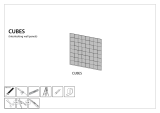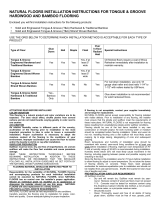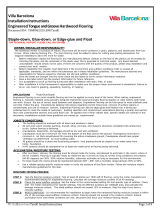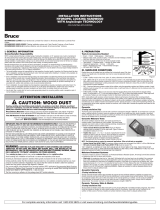Page is loading ...

The product
Engineered Curv8 is made from real wood. The base of a
multilayer Curv8 is made of Baltic birch plywood to achieve
better dimensional stability in seasonally fluctuating
ambient moisture conditions. Nevertheless every piece
of Curv8 is selected by the grain pattern of the noble
timber lamella and each board’s appearance has naturally-
occurring variations in color, texture and grain pattern.
Each Curv8 floorboard is numbered and fits to its
specific place within a module. Showroom samples and
photographic reproductions can give an example of the
product’s appearance but they may not be representative
of the full range of color, texture, size, shape and grain
variations which can occur in the product itself. The
images on Curv8 website and catalogues are provided for
reference
only and should not be used as the sole basis for
choosing a particular style of flooring. Customers should
view actual product prior to making purchase decision.
As the Curv8 collection is constantly being improved,
product availability and specifications are subject to
change without notice. Customers are advised to confirm
all product specifications with their Curv8 dealer prior to
purchase. Product selection may vary by area.
Curv8 comes in around 15/32’’ (12 mm.) total thickness with
1/8’’ (3 mm.) noble timber upper layer.
High quality Baltic birch plywood meeting the EN 636-2 and
EN 314-2 requirements is used as base layer. Acceptable
dimension tolerances are +/- 1/64’’.
Curv8 quality specification for oak: sapwood, dark knots
and up to 3/64’’ filled cracks (1 mm.) and up to 25/32’’ filled
knots (20 mm.) allowed.
Being a natural product, hardwood rarely will be perfect.
Industry standa
rds of manufacture allow for grading
deficiencies up to 5%.
Curv8 is delivered with timber moisture content of 8%
± 1%. In case the installation is planned to a climate zone
with naturally dierent ambient moisture levels it has to be
considered prior to purchase decision.
One package of Curv8 Module A contains 8 pcs.
individually shaped boards, covering 11’ 9 ½’’ in length
(3,6m.) and 2’ 6 ½
. Module A is the main module to consider for installing in
your rooms. If your room width does not match the Module
A width repeat well- too much would have to be scrapped
o the last rows- our purchase guide will suggest to end
the room with twice as narrow Module B to save on timber
and money. Module B contains 4 pcs. individually shaped
boards, 11’ 9 ½’’ in length (3,6m.) and 1’ 3 ¾’’ in width (0,4m.)
(Fig.1)
The loosely packaged numbered boards (Fig.2) comprise
an easy-to-install module (Fig.3)
Job-site and suboor conditions
Subfloor should be clean: subfloors should be scraped clean
and free of debris. Clean sweep and vacuum all debris from
the subfloor before the installation begins. Foreign matter
on subfloors may cause situations of ledging or over-wood
on all types of installations. It can also prevent a good
adhesive bond on glue-down installations.
Flat: subfloors should be flat to within 3/16’’ in 10 feet or 1/8’’
in 6 feet radius. For installations using mechanical fasteners
of 1½
¼’’
a straight edge, laser line or string line. Grind, scrape, sand
or shim all high or low seams on plywood and composite
type subfloor materials. Ensure all fasteners (screws, nails,
staples, etc.) securing the subfloor are set flat. On concrete
subfloors grind all high areas and fill low areas using a
quality leveling compound material.
Structurally sound: Subfloors should be structurally sound.
Curv8 Engineered flooring can be installed over ¾’’
plywood, OSB, existing wood floors or concrete. Curv8
does not accept any warranty claim on installations on
joists or I beams.
Dry: subfloor should be dry. Check and document all
moisture and temperature conditions prior to the start of
the installation. Visually check the job-site for potential
moisture problems. Look for water seepage a
round
window areas. Check for mold or fungus build up on walls
and around baseboard areas. Check subfloors for previous
structural water damage. All of these visual checks help
alert the installer to potential job-site problems that should
be fixed before installing the flooring.
Concrete subfloor should be dry and MINIMUM of 30
days old. When new concrete subfloor has been made
allow the screed to dry approximately 25 days for every
inch in thickness (for example 75 days for a 3’’ screed) prior
to considering wooden floor installation. Actual job-site
conditions influence the result a great deal so every concrete
subfloor should be tested with a calibrated concrete
moisture metre. Maximum internal relative humidity of
concrete should not
exceed 75% as by ASTM-F710 upon
flooring installation. On floating installation on concrete
subfloor use a 6 mil PE film with seams overlapping and
sealed with tape. PE film will work as a moisture barrier.
The edges of the PE film should be risen 2’’ and taped to
each wall later to be covered by skirtings.
Plywood and composite type subfloor materials should
be checked using a calibrated moisture metre. Moisture
readings may vary with dierent types of metres – ensure
the moisture metre manufacturers operation instructions
are followed correctly. Subfloor moisture readings should
not exceed 10% and the moisture variation between the
subfloor and the flooring should be 3% or less.
Job-site humidity should be controlled between 40% and
60% RH. Temperature reading should be betw
een 59 °F
period.
Curv8 engineered flooring should be acclimated for a week
prior to installation in open packages at jobsite installation
and usage conditions.
Environmental Conditions: Wood is naturally hygroscopic
material that can absorb and expel moisture. When
wood absorbs moisture it will expand and when it expels
moisture it will contract. Even though the cross grain multi-
ply construction of Curv8 is more dimensionally stable
than solid wood flooring, it can still expand and contract.
Prior to installation
It is the installer’s responsibility to ensure all of the following
general installation conditions and instructions are met
before the installation begins. It is also the installer’s
responsibility to ensure any and all specific installation
instructions for including but not limited to glue down,
,gnitaofl ,nwod wercs ,rooflbus etercnoc no nwod eul
g
installation on radiant heat systems, etc. are followed.
Follow the specific instructions for each application. When
installed according to these instructions Curv8 engineered
flooring is approved for use above and on grade.
Prior to installation verify the following conditions:
» All exterior walls, windows, and doors should be
in place and the building closed up during the
acclimation and installation period.
» All moisture related material such as drywall,
masonry, concrete should be completed and dry.
» Basements and crawl spaces should be dry and well
ventilated. Crawl spaces should be a minimum of
19’’. high from the ground to the bottom of the joist.
Dirt floors in crawl spaces should be covered with
a polyethylene film to reduce moisture migration
from the dirt. Seams should overlap and be sealed
with tape. Perimetre
crawl space cross ventilation
should equal to 1.5% of the corresponding floor.
Vents should remain open year round.
» Exterior grading should be complete and drains
taking water away from the building structure with
a minimum drop of 4’’ in 13’.
» Gutter and down spouts should be in place, clean
and extending away from the building.
Inspect the ooring
Inspect all materials before installation. Ensure the flooring
is the correct product and no piece is missing. Inspect the
flooring for visible manufacturing defects and or damage.
Do not install product with visible defects or damage – If
necessary contact your local retailer, distributor, or Curv8
representative regarding any issues.
Additional information: Once these general instructions
are met continue the installation using the instructions
for your specific installation condition. These specific
instructions can be found in the following documents.
» Curv8 ins
tallation instructions
» Radiant heat systems supplemental installation and
handling Instructions
Curv8 installation instructions
» Prior to installation
» Read and follow the Curv8 Installation Instructions
» If installed over radiant heat, read and follow the
radiant heat supplemental installation and handling
instructions
» Humidity should be between 40% and 60% RH and
temperature reading should be between 59 °F and
Subfloor should be flat to within 3/16” in 10 feet or 1/8” in
6 feet radius. For installations using mechanical fasteners
of 1½
¼”
» Undercut wood trim, jambs and casings the
thickness of the flooring and the adhesive.
» Allow expansion space around all objects by either
removing existing base moldings, or undercut the
thickness of the flooring or allow ½’’ for expansion
and plan to cover it with skirting. Inspect the flooring
for defects and/or damage – Never install defective
or damaged material !
» On plywood, OSB and/or existing wood subfloors –
Test the subfloor and flooring for moisture content .
Subfloor moisture readings should not exceed 10%
and the moisture variation between the subfloor
and the flooring should be 3% or less.
» On concrete subfloor – Look for the most damp
areas and test there with concrete moisture metre.
Maximum internal relative humidity of concrete
should not exceed 75% upon flooring installation
and maintenance period.
Recommended tools
and acces
sories:
pencil, tape measure, broom and dust pan, safety glasses,
utility knife, shop vacuum (optional), hammer or rubber
mallet, parquet tensioning strips, pry-bar or pull-bar,
tapping block, scraper, dust mask, rags, wood flooring
adhesive, adhesive remover, circular saw, jig saw. (Fig. 4)
In general installation is carried over Plywood, OSB and/
or existing wood subfloors. Note: Engineered wood
flooring can also be glued down over other types of
subflooring materials (e.g. full spread vinyl, ceramic, vinyl
tile, etc ) however, the qualification to install engineered
wood flooring over these types of subfloor materials, the
performance of the bond of the adhesive, and the warranty
of the adhesive is determined by the adhesive manufacture.
Curv8 does not warrant the adhesive bond bet
ween the
subfloor and the flooring in any glue down installation.
Preparation and Layout
Determine the best starting point at a straight and even
wall. If possible, use an outside wall for the starting point
so you will minimize walking on top of freshly glued surface
at later stage.
If you change the direction of installation from the one
considered during purchase decision your required
amount of product might change.
Always turn board A1 with grooves at long side and short
end towards the starting corner. We refer to it as top side
(Fig.5) .
Open one package and assemble the first module as in
(Fig.3) without gluing or nailing the boards. Figure (Fig.11)
help in positioning the boards lengthwise within one
module.
If the starting wall (top wall in illustrative Figures) is straight:
To match the module with straight wall draw a line from the
A2. The line is correct when it passes 1½’’ ( 38mm.) from
board A2. DO NOT CUT (Fig.7)
Mark 17¾’
(Fig.8)
Make the crosscut. Note: always copy the number of the
board being cut to the unnumbered side as it will probably
be used in later stages of installation.
Now make the straight long edge cut to the top of board
A2 and to the longer section of board A1 as in (Fig.7) .
Repeat the straight edge cut activity with boards A1 and A2
from the next carton(s) up to the length of the first row in
the room. DO NOT Crosscut the second and proceeding
A1 boards of the first row.
If the starting wall is not straight: Start from doing the
crosscut of A1 board at 17¾’’ (45cm.) as in (Fig.8) . Position
the longer piece of cut A1 board correctly into the starting
corner as close to the top wall not forgetting the ½’’
(Fig.6) Then
A1, A2, A3, A4) in an intended direction close to the wall
(Fig.12). Laying the second row (boards A3 and A4) will
help keep the first row stable and firmly linked. Now copy
the curvature of wall with pencil and fixed spacer onto the
flooring (Fig 9) . This way you will get curved line with the
wall’s shape on the exact location on each board.
Cut the line with a jigsaw. As a result you will have the first
row floorboards’s edges copying the wall’s curvature.
At the end of each row refer to (Fig.11) to decide how much
to crosscut from the right of last board in the row. Use ½’’
spacers along all walls (Fig.6) .
Now you have the boards of the first row cut to match the
wall and ready to install.
Position the
cut boards as the first row correctly (Fig.12)
starting from starting corner, not forgetting the ½’’ spacers
between the boards and both walls (Fig.6) . Lay the second
row (boards A3 and A4) and third and fourth row of module
row I. Second row can be easily laid as no cutting is needed.
For third row’s first board A5 and fourth row’s first board
A7 crosscuting is needed as in (Fig.10) .
Having made the necessary cuts and having assembled the
first module row without fixing it you can determine whether
the boards’ direction is parallel to wall and cuts have been
made right. If everything is ok draw the line of the exact
location of the last laid row to subfloor. Note: preferrably
not wider than 4 rows
at a time, for inexperienced layers
2 rows would be enough. This line enables you to apply
floor laying glue exactly under the planned location of
floorboards.
Take the boards up and place them in a manner allowing to
easily reconstruct previous layout.
Glue down installation
instructions
Recommended Adhesives: Sikabond- T54 FC Parquet or
Bona R844 or Equivalent.
Note: These are only recommended wood flooring
adhesives. The warranty and performance of the adhesive
is determined by the adhesive manufacturer. Curv8 does
not warrant the performance of any adhesives.
Trowel spread a firm amount of adhesive inside the
marked area onto the subfloor. An average of 2.2 lbs of
glue producers’ manual for details. Follow the adhesives
manufactures recommendations for wet lay times before
proceeding to the next step. Some adhesives can be laid
into immediately and some require a wait time before the
flooring can be installed.
When the glue is applied install the first module row at the
exact location it was positioned at previous glueless laying.
Use parquet laying straps where small pressure is needed
to keep the boards well aligned. Boards are well aligned
when horizontal and vertical joints do not have any space
between them. Note: Some flooring boards may need to be
tapped or pulled into place both sideways or lengthwise.
Parquet laying straps, the tapping block or pull bar can be
used for this
procedure. When allowed by subfloor from
timber and needed you can fix the rows with screws or
nails to allow more convenient installation with less strap
tensioning and better end result.
When the first (I) module row is installed you can proceed
to the second (II) module row. Figure (Fig.11) helps in
positioning the boards lengthwise in transition between
module rows.
and right end of each board row can and should be used
or other module rows (Fig. 14). Installation Scenarios α β γ
depending on room length.
α (rooms with length in between 7’ 10¼’’ -11’ 9½’’, 19’
8’’-23’ 7¼’’, 31’ 5¾’’-35’ 5’’, 43’ 3½’’-47’ 2¾
cut of each module row will finish the same module row.
β (rooms with length 11’ 9½’’-15’ 8¾’’, 23’ 7¼’’-27’ 6½’’, 35’
5’’-39’ 4¼’’, 47’ 2¾
row will finish II module row & right cut of I module row
finish III module row.
γ (rooms with length, 15’ 8¾’’-19’ 8’’, 27’ 6½’’-31’ 5¾’’, 39’
4¼’’-43’ 3½’’, 51’ 2’’-55’ 1¼
row will finish III module row & right cut of I module row
will start II module row & right cut of II module row will
start III module row.
IV module row will act as I , V as II and so on...
(Fig. 14) Will help select the appropriate installation
scenario.
Repeat the activities in the logic described above. Note:
For further module rows each board row’s first boards’ cut
will be dierent. (Fig. 11) will help you position the boards
lengthwise and decide on the distance of the first crosscut.
Only if the starting (top) wall is straight and at 90 ◦ degrees
(Fig.10) to
determine the first board cut positions in each board row
in modules I, II and III.
If your room width does not match the Module A width
repeat well- too much would have to be scrapped o the
last rows finish the installation with Module B for the last 2
board rows (Fig. 15).
Never forget to use the ½’’ spacers along all walls (Fig.6) .
½’’ spacers that were
used during installation along all walls.
Note: Most adhesives require the installer clean the
adhesive o the flooring boards during the installation.
Follow the adhesives manufactures recommendations for
this procedure.
Do not step on or walk on a freshly glued floor. Caution: Be
careful not to move the installed flooring out of position.
Glue down installation
on concrete suboors
Procedures for the installation of Curv8 engineered wood
flooring over concrete are the same as above with the
following exceptions:
Prior to Installation check subfloor moisture using a
concrete moisture metre. Maximum internal relative
humidity of concrete should not exceed 75% upon flooring
installation and at any time thereon.
As fixing nails or screws can not be used eectively on
concrete, parquet laying straps should be used t
o keep
joints well aligned and thus the work may have to be carried
on in smaller sections of up to 20 board rows for example.
the previous section has been fully cured.
Screw down installation
When using screws instead of gluedown apply screws
into the tongue section of each floorboard at a 45 degree
(Fig.13) angle at every 30 cm. Drill a hole and countersink
for screwhead into the tongue section of the flooringboard
unless you use special wood flooring self drilling and
countersinking screws.
Parquet laying straps may be used to tension boards
together until screws are applied.
Floating Installation
(Gluing floorboards together by tongue and groove
seams without attaching them to subfloor).
On all floating installations use a 6 mil PE film with seams
overlapping and sealed with tape. PE film will work as a
moisture barrier. The edges of the PE film should be risen
2’’ and taped to each wall later to be covered by skirtings.
Apply a firm amount of PVA based flooring glue along the
entire length of the g
roove (Fig. 9) of the first board of the
second board row and reinstall the A1, A2, A3 boards of the
first and second row the same way the layout was properly
aligned. Repeat the action until the end of the first two rows
are installed and proceed to 3rd row and check again for
proper positioning. The amount of the glue applied is right
when there is constant glue line in groove and no spill up or
adhesives manufactures recommendations for details and
curing times before proceeding to the next step.
Note: Most adhesives require the installer clean the
adhesive immediately o the flooring boards during
the installation. Follow the adhesives manufactures
recommendations for this procedure.
Repeat the action logic until the end of room. In case of wide
rooms with more than 15-20 rows of floorboards in width let
parquet laying straps where small pressure is needed to
keep the boards well aligned. Boards are well aligned when
horizontal and vertical joints do not have any spacing in
between.
Do not step on or walk on a freshly glued floor. Be careful
not to move the installed flooring out of position.
Note: When floating installation method has been chosen
screws or nails can not be used to fix boards to subfloor.
Note: Curv8 does not warrant the adhesive bond between
the floorboards.
In large rooms with more than 27’ in width install ½’’
length. The expansion joint can be covered with mouldings
or similar.
Complete the installation with maintenance procedures
depending on the finishing of the floor. Unfinished floor
needs laquering or oiling or oilwaxing upon preference.
Refer to finishing material producers manual.
Oiled as well as Oilwaxed prefinished floors require the
installation procedures to be finished with first coat of
maintenance oiling.
Install new moldings to cover the ½’’ spacers expansion
gap between flooring and walls.
Note: istallation of hardwood floors is generally an
undertaking of experienced specialist. This installation
guide is not a training manual to become a floor installation
specialist neither can it pass the knowledge aquired by
experience. If you look for a perfect result consider the
.tsilaiceps decneirepxe yb nekatrednu eb ot noitall
atsni
However if you are DIY oriented handyman and take
responsibility for your work then this guide should lead you
through installation process.
For more detailed information refer to
www.bolefloor.com/curv8
1.
11’ 9 ½’’
4.
2.
5.
6.
3.
1.
2.
3.
4.
5.
6.

Installation and
handling instructions
Radiant heat
warranty information:
When these instructions are followed, Curv8 engineered
flooring is fully warranted over radiant heat. The warranty will
be void if any of the following installation instructions are not
followed.
Installation Instructions for engineered flooring over radiant
heat systems:
» Verify the radiant heat system is hydronic (water) type.
Curv8 flooring is not warranted over electric floor heat
systems.
» Verify the radiant heat system is designed for wood
flooring and has an outside temperature sensor and in
floor direct contact temperature sensor(s).
» Verify the radiant heat system controller is designed for
wood flooring and has a temperature limit that will not
allow the surface temperature of the subfloor to exceed
80 °F at any time.
» Conduct and document concrete moisture t
esting.
Maximum internal relative humidity of concrete should
not exceed 75% upon flooring installation. Istalling
wooden flooring on a not yet dried concrete flooring is
a common fault.
» Relative humidity of the jobsite must be maintained
between 40% and 60%. Local wetted spots under
windows, tubes etc. will void the warranty. Failure to
maintain proper humidity levels can result in excessive
moisture as well as dryness and will void all warranties.
» Radiant Heat System must be on and operating at 2/3
maximum output a minimum of 10 days prior to the
start of the installation. This will gradually raise the
temperature of the radiant heat system to the desired
temperature.
» Installation premises must be well ventilated and under
normal usage: temperature and humidity conditions as
s
tated in this guide. Excessive heat, rapid heating, and/
or failure to maintain humidity levels between 40% and
60% may cause cracking, cupping and other forms of
failure and will void the warranty.
» Temperature in the installation area must be controlled
between 59 °F and 77 °F at all times.
» No change in floor temperature shall be faster than 2/3
°F / 24 hrs. Especially dangerous are situations when
turned on into full power and flooring will undergo
intensive drying and heatup that may bring along
permanent damages. Temperature has to be risen
gradually and slowly.
» Maximum surface temperature of the wood flooring
can never exceed 80 °F .
» Glue down method is approved over concrete subfloors
with radiant heat.
» All installation methods are approved over plywood,
OSB or existing wood subfloors with radiant heat.
Once these instructions are complete continue the installation
by following the instructions for your specific installation type
found in the following documents.
» Curv8 engineered flooring general handling and
installation instructions
» Glue down installation instructions
For more detailed information refer to
www.bolefloor.com/curv8
In case of claims,
questions
contact Curv8
customer service
department
Boleform B.V.
Prinsengracht 13B
Amsterdam 1015 DK
The Netherlands
curv8@bolefloor.com
p. +31 6 2055 4575
12.
11’ 5”
13’ 5”
19’ 1”
15.
16.
14.
15.
16.
17.
18.
7.
1½’’
1½’’
8.
9.
10.
12.
13.
7.
8.
12.
13.
9.
10.
11.
17.7”
33.8”
15”
41.3”
23.6”
57.5”
38.6”
65”
47.2”
10.2”
62.2”
53.2”
53.2”
17.7”
52”
19”
26.5”
26.5”
44.4”
44.4”
26.5”
44.4”
53.2”
53.2”
33.86”
33.86” 33.86”
37”
37”
37”
52”
52”
19”
19”
11.
17.7”
17.7”
17.7”
17.7”
1.5”
1.5”
12.
0.5”
/


