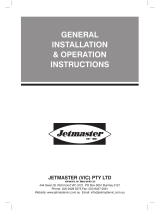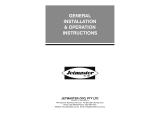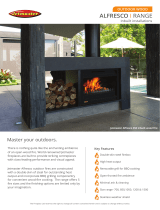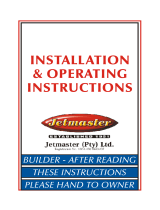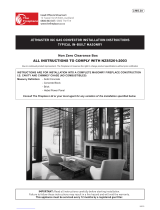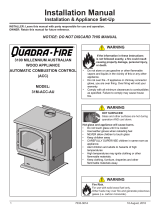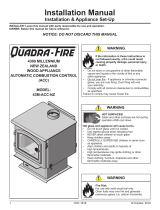
1. Install first length of flue pipe crimped end down, inside gather collar. Rivet flue pipe in 3 places around
gather collar. Place bottom flue spider bracket around gather flue pipe collar, secure in position by
tightening up coach bolt/screw (supplied). Seal flue with fire
2. Install second length of the flue pipe crimped end down and fix by riveting in at least 3 places around the
flue pipe joint.
3. Install first length of the flue pipe casing by positioning on installed bottom flue spider bracket crimped
end up.
4. Position flue spacer at the flue pipe joint.
5. Repeat steps 1 - 4 to the required flue height. As per AS/NZS2918:2001 4.9.1
a. “the flue pipe shall extend not less than 4.6m above the top floor protector”.
b. “the minimum height of the flue system within 3m distance from the highest point of the roof
shall be 600mm above that point”.
c. “the minimum height of a flue system further than 3m from the highest point of the roof shall be” a
minimum “1000mm above roof penetration”.
d. “no part of any building lies in or above a circular area described by a horizontal radius of 3m
about the flue system exit”.
6. The last length of flue pipe needs to extend past the flue pipe casing by at least 150mm or flush with
the top of the casing cover spigot when fitted - sizing/measuring and cutting down should be carried out
prior to the flue pipe casing being fitted over the flue pipe.
7. Before fitting casing cover, place the spider in opposition with the spider post facing down between the
flue pipe and flue pipe casing. Secure spider in position. Place the casing cover over the flue pipe, press
down firmly onto the spider. Check airway around the casing cover is clear, then secure in position
using three stainless steel rivets.
8. Fit cowl to top of flue - DO NOT RIVET IN POSITION. In high wind areas, it is recommended that the
cowl be secured in position with a stainless steel self tapping screw, this will enable the cowl to be
removed for cleaning. Discuss Bird Proofing needs with your installer.
9. If flue is concealed in a chase, allow for air vents (2 x 80mm diam. or equivalent) at the highest possible
point on the chimney chase or alternatively, allow a min 25mm air space between the casing cover spigot
and the outer casing. Refer to pg. 12.
FLUE INSTALLATION –SOLID FUEL
3000
or less
3000
More than 3000
600 min.
3000
increase from 1000mm
minimum until clear within
3000mm of flue top
increase as necessary
until nothing within
3000mm of flue top
Any nearby structure
As per AS/NZS 2918:2001 4.9.1 Fig 4.9
MINIMUM HEIGHT OF FLUE SYSTEM EXIT
Note:2xflue lengths are supplied as aminimum for free standing outdoor built installations.If
the outdoor fire structure is attached to the house the flue will need to be extended and meet
the following requirements;
11















