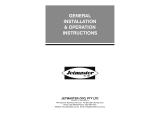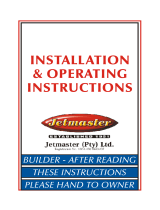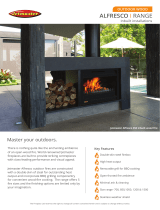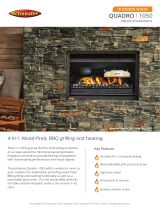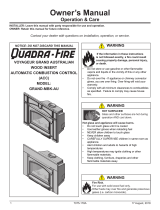Page is loading ...

GENERAL
INSTALLATION
& OPERATION
INSTRUCTIONS
JETMASTER (VIC) PTY LTD
ACN 005 872 159 ABN13 659 821 337
444 Swan St. Richmond VIC 3121 PO Box 5051 Burnley 3121
Phone: (03) 9429 5573 Fax: (03) 9427 0031
Website: www.jetmastervic.com.au Email: [email protected]

CONTENTS
JETMASTER UNIVERSAL - Unit Specifications ...................................................... 1
Summary of Minimum Jetmaster Installation Specs ..........................................2 - 3
Jetmaster Installation into an Existing Fireplace ..................................................... 4
OPEN WOOD JETMASTER - Minimum Flue Height ............................................... 5
Construction Specifications - Jetmaster Traditional Victorian ................................. 6
Construction Specifications - Jetmaster Brick Veneer Installation ......................... 7
Construction Specifications - Jetmaster Installation Using Hebel .......................... 8
Construction Specifications - Jetmaster Traditional Space Saver .......................... 9
Construction Specifications - Jetmaster Traditional Edwardian On Stud Wall ..... 10
Construction Specifications - Jetmaster Free Standing Metal Casing ................. 11
Construction Specifications - Jetmaster Double Sided ........................................ 12
Open Gas Jetmaster .......................................................................................13 - 14
OPEN GAS FIREPLACE - Minimum Flue Height ................................................... 15
Open Gas Jetmaster .......................................................................................16 - 17

1
JETMASTER UNIVERSAL - General Installation Instructions
CONTENTS
JETMASTER UNIVERSAL - Unit Specifications ...................................................... 1
Summary of Minimum Jetmaster Installation Specs ..........................................2 - 3
Jetmaster Installation into an Existing Fireplace ..................................................... 4
OPEN WOOD JETMASTER - Minimum Flue Height ............................................... 5
Construction Specifications - Jetmaster Traditional Victorian ................................. 6
Construction Specifications - Jetmaster Brick Veneer Installation ......................... 7
Construction Specifications - Jetmaster Installation Using Hebel .......................... 8
Construction Specifications - Jetmaster Traditional Space Saver .......................... 9
Construction Specifications - Jetmaster Traditional Edwardian On Stud Wall ..... 10
Construction Specifications - Jetmaster Free Standing Metal Casing ................. 11
Construction Specifications - Jetmaster Double Sided ........................................ 12
Open Gas Jetmaster .......................................................................................13 - 14
OPEN GAS FIREPLACE - Minimum Flue Height ................................................... 15
Open Gas Jetmaster .......................................................................................16 - 17
ASSEMBLY AND INSTRUCTION
• Position unit on finished hearth level - ensure air intake at base of unit is not obstructed;
• Bolt gather to unit;
• Insulate entire unit and gather where painted red;
• Bolt Lintel (optional) to unit - insulate between unit and Lintel;
• Rivet inner flue to collar of gather at three places;
• Rivet all further inner flues at three places;
• If using double skin flues space inner and outer flues using 3 x 25mm self tapping screws through outer casing at
bottom, at each join and at top. Also ensure that flues are ventilated at top and bottom, and when using a cover cone
drill a series of holes into the outer flue below the cover cone to ensure adequate ventilation
• Fit cowl to flue or chimney breast.
RECOMMENDATIONS
• Do not recess unit by more than 110mm
• Use a minimum of 3.6 metres lengths of flue
JETMASTER UNIVERSAL
DIMENSIONS IN MILLIMETRES Heating capacity
Cu. Meters
MODEL A A1 B* C D E Wood
440 470 510 330 610 200 200 75
500 570 600 350 650 200 200 85
600 670 700 350 650 200 200 100
600 LOW 670 700 350 600 200 200 100
700 SH 770 800 350 650 200 200 130
700 SH LOW 770 800 350 600 200 200 130
700 SH LOW LOW†770 800 350 550 200 200 130
700D 770 800 400 700 225 200 160*
850 920 950 450 750 250 220 180
850 LOW 920 950 450 700 250 220 180
850 LOW LOW 920 950 450 650 250 220 180
1050 1120 1150 500 800 300 240 220
1200 1250 1300 605 1020 405 400 300
1200 double spigot 1250 1300 605 1020 250** 400 300
1500 1550 1600 605 1020 455 400 350
1500 double spigot 1550 1600 605 1020 300** 400 350
*Tested to 15Kw at maximum burning.** Requires 2 flue outlets (single flue option also available)
† Wood only
JETMASTER DOUBLE-SIDED
DIMENSIONS IN MILLIMETRES Heating capacity
Cu. Meters
MODEL A B C D E F Wood
700 850 800 610 700 220 300 200
1050 1205 1150 610 770 233 455 300
JETMASTER FREESTANDING
DIMENSIONS IN MILLIMETRES Heating capacity
Cu. Meters
MODEL A B C D Wood
600 1000 390 840 200 160
700 SH 1050 390 840 200 180
700D 1100 440 940 225 200
850 1200 490 990 250 240
1050 1400 550 1005 300 280
F

2
1. HEARTH
Must be constructed from a non combustible material such as concrete, brick, or autoclaved
aerated lightweight concrete block.
• Models 400-700D must be minimum 26mm thick.
• Models 850 - 1500 must be minimum 100mm thick. This includes selected finish
such as ceramic tiles, marble or granite.
• Must project forward of aperture by a minimum of 300mm.
• Must project either side of aperture by a minimum of 200mm.
JETMASTER
300mm MIN.
200mm MIN.
JETMASTER
SELECTED FINISH
BRICK ON EDGE BRICK ON FLAT
300mm MIN
100mm MIN (Models 850-1500)
26mm MIN (Models 400-700D)
Summary of Minimum Jetmaster Installation Specs

3
25mm MIN.
INSULATION
BRICKWORK
2. FLUE
• Single skin flue (stainless steel) must be enclosed with single skin brickwork,
concrete, or autoclaved aerated concrete block.
• Twin skin flues (stainless steel inner, and galvanised outer) can either be left
exposed or enclosed with stud walls and sheet plaster or timber.
A minimum of 50mm clearance must be maintained between the outer flue and
any combustibles. If using double skin flues space inner and outer flues using
3x25mm self tapping screws through outer casing at bottom, at each join and
at top. Also ensure that flues are ventilated at top and bottom, and when using
a cover cone drill a series of holes into the outer flue below the cover cone to
ensure adequate ventilation.
• Fit cowl to flue or chimney breast.
3. ENCLOSURE
• A minimum of single skin brickwork, concrete, or autoclaved aerated concrete
block must surround the firebox and gather at back, sides and front. A minimum
of 25mm air gap filled with insulation material provided must be maintained.
Summary of Minimum Jetmaster Installation Specs
TWIN SKIN FLUE
STAINLESS INNER
GALVANISED OUTER
50mm MIN.
CLEARANCE
SINGLE SKIN
STAINLESS FLUE

4
Jetmaster Installation into an Existing Fireplace
Step 1. Measure the width, depth and height of your recess, too large or too small a
recess presents no problem at all.
a. Too Large – The recess can be reduced by inserting bricks at the sides,
and/or back, and, where necessary, between the top of the unit and the
underside of the lintel.
b. Too Small – The recess can be made deeper by removing the Rollback
and Smokeshelf. If the sides have to be removed this can be done,
however, it is suggested that an experienced builder carry out this work,
as the sides support the inner flues of the chimney. If the height is too low,
remove the lintel and replace it at the required height.
Step 2. Check that your chimney is clean and free from obstructions. From the
measurements taken select the size of your Jetmaster.
Step 3. Any cracks or cavities in the recess must be repaired and sealed.
Step 4. Tape the insulation to the back and sides of the Jetmaster, and slide it into
place.
Note 1. Do not recess unit by more than 110mm.
Note 2. Do not have exhaust openings at top of unit obstructed.
Note 3. Do not have air intake at bottom of unit obstructed.
Step 5. It is a good idea to light a fire at this stage, to check that all is well.
Step 6. Seal the unit into position with either silicone, a metal flange, or masonry.
Allow masonry work to dry for minimum of three days before lighting the fire.

5
50mm
clearance
between roong
materials &
any other
combustible
materials
Flashing
OPEN WOOD JETMASTER - Minimum Flue Height
Ridge Line
Rotating Cowl
Hearth
Flue Termination
The minimum flue length is 3.6
metres or above the ridge line
(which ever is greater).

6
Construction Specications - Jetmaster Traditional Victorian

7
Models 400 to 700D 26mm
Models 850 to 1500 100mm
FREE ROTATING COWL
Construction Specications - Jetmaster Brick Veneer Installation

8
Construction Specications - Jetmaster Installation Using Hebel
Models 400 to 700D 26mm
Models 850 to 1500 100mm

9
Construction Specications - Jetmaster Traditional Space Saver
Models 400 to 700D 26mm
Models 850 to 1500 100mm
Models 400 to 700D 26mm
Models 850 to 1500 100mm

10
Construction Specications - Jetmaster Traditional Edwardian On Stud Wall

11
Construction Specications - Jetmaster Free Standing Metal Casing
Rotating cowl
Approved flashing
Double Skin Flue:
- Stainless steel inner
- Galvanised outer
MIN. 3.6M
Use metal bracket to
attach ceiling plate
to timber
4 x 100 x 25 air
gap in outer casing
Ceiling penetration
plate supplied by
Jetmaster (allow
350mm minimum
rafters)
Outer flue must
be ventilated
Side of
firebox to
edge of
hearth
minimum
200mm
12mm fibre
cement sheet
one course
of brick
Front of firebox to edge of
hearth minimum 300mm
Hearth Thickness
Models 400 to 700D = 26mm
Models 850 & 1050 = 100mm
*Hearth extends 100mm behind rebox
Corner
Installation
Parallel
Installation
Required hearth
with selected
tile finish for
850 model
Outer casing
50mm to combustible
Heat shield
50mm air gap
to inner flue
Combustible material

12
Construction Specications - Jetmaster Double Sided
MODEL A B C D
1050 1205 1150 610 770
MODEL A B C D
700 850 800 610 700
700
1050
Section
double skin ventilated
flue, stainless steel internal
non-corrosive metal externally
approved flashing
free
rotating
cowl min 3.6m
min 1000
50 mm air gap between
outer flue skin and
combustible material
double skin ventilated
stainless steel flue
fibreglass insulation
rendered cement finish
selected mantle
single brick skin
firebox will act as lintel, or use
specified lintel to recess firebox
by maximum of one brick
important: allow 2mm
expansion
selected tile finish
12mm fibre cement sheet
concrete hearth
min 100mm high
do not obstruct
air intake. raise
firebox to level of
selected finish
timber floor
timber floor
additional support
as required
jetmaster
double sided
firebox
gather
make four
ventilation
holes in
outer flue
20x50mm
do not
perforate
active flue
allow
expansion
gap to
rendered
cement
finish
single
brick
skin
new chimney
walls
min
200
min 300
min 25 air gap fibreglass insulation provided
min 25 air gap fibreglass insulation provided
jetmaster
jetmaster
jetmaster
jetmaster
single
brick
skin
new chimney
walls
min
200
min 300
430
233
455
500
300
220
(700 model
shown)

13
Jetmaster Gas Open Fireplaces
• Refer to the relevant specification in “Wood Fires” section of this manual.
• An approved gas cowl must be fitted to the top of the flue or chimney.
• All open gas fires require fixed fresh vents in the room. See next page for
ventilation requirements.
• Air movement systems A decorative gas log fire must not be installed
where the operation of any ventilation system, fan or air blower could under
any circumstances cause the air pressure to be less than atmostpheric at the
appliance, or otherwise adversely affect the operation of the appliance.
• Do not block or restrict chimney or flue opening.
• After installing the appliance, check that the chimney/flue system draws well.
• Jetmaster recommends that all gas fires be serviced every 2 years.
• All gas units must be fitted by a licensed gas fitter.
• It is the responsibility of the gas fitter to follow the regulations set out in the Gas
Code that dictate the procedures to follow when installing a gas appliance,
particularly regarding gas pipe sizing and checking of pressures. (see summary
page)
• For installation of the gas burner, see instruction manual supplied with gas burner.
OPEN GAS JETMASTER
IMPORTANT - PLEASE NOTE
Failure of the gas tter to install the appliance as per
manufacturer’s specications and in line with the Gas
Code will invalidate the warranty.

14
ROOMS WITH GAS OPEN FIRES
REQUIRE FRESH AIR VENTS
AS PER GAS REGULATIONS
OPEN GAS JETMASTER
Rooms with gas open res require fresh
air vents as per Clause 6.10.9.5 in
AS/NZS5601.1:2013
One or more ventilation openings with a
combined free ventilation area of not less
than the equivalent cross sectional area of
the ue cowl shall be provided for each
decorative ame effect re, and circulations
based on clause 6.4.4.

15
OPEN GAS FIREPLACE - Minimum Flue Height
Flue Termination
The Flue Terminal shall be located
so that wind from any direction is not
likely to create a downdraught in the
flue. A Flue Cowl, AGA approved to
AS4566 (AG604) must be fitted to the
end of the flue pipe. The minimum
flue length must not be shorter than
3.5 metres. Maintain a minimum of
500mm from the bottom of the flue
cowl to the nearest part of the roof
if the flue cowl is at least 1m from a
neighbouring structure. If less than
1m, the flue terminal must be located
at least 500mm above that structure.
Refer to AS5601 - 2004 (AG601)
sections 5.13.6.2 and 5.13.6.4 to
ensure that the location of the flue
terminal fully complies for installations
with a trafficable roof, a chimney,
another flue terminal or near any
openings into a building.

16
OPERATING AND MAINTENANCE INSTRUCTIONS
Your JETMASTER fireplace is designed not to smoke and by following a few instructions
you will achieve optimum heat output, convenience and fuel economy.
Please note that the rst re could result in a few odours coming from the rebox.
Do not be alarmed. This is not unusual when rst using a metal nished product and
will soon cease.
LIGHTING A FIRE
1. Using a number of crumpled sheets of newspaper, some kindling and a few small
split logs arrange your fire in a “Teepee tent” style.
2. With the tool provided, fully open the DAMPER by pulling the control lever towards
you. (Not always applicable with Double Sided Firebox.)
3. Light the fire at both ends as well as at the centre.
4. When the kindling and small split logs are burning well, start to build up your fire
with larger split logs.
5. When the fire is well established you can start closing the Damper. The amount
you can close it will depend on the type of wood used and the general weather
conditions. Experience will soon show you how far; however, the damper should
never be closed more than half way.
6. When the fire has gone out completely, you can close the Damper fully thus
preventing any loss of heat from the room up the chimney.
CLEANING
1. The Jetmaster Log Pan is designed to give greater heat and fuel efficiency. For the
duration of the cold season the Log Pan should never be emptied. The resulting
bed of ash and coals from previous fires will soon become a heatbank generating
more heat than the burning logs. This ashbed also insulates and greatly extends
the life of the Log Pan. This is why an ashbed must be maintained at all times.
When the level of the ashbed becomes too high, the top layer can be removed.
Depending on frequency of use and quality of wood, this skimming procedure
should not be required more than once or twice a Season!
2. To prevent chimney fires as well as enabling the chimney to draw properly, the
chimney/flue should be swept at least once a season, subject to the quality of
timber used in the fire.
OPEN WOOD JETMASTER

17
OPERATING AND MAINTENANCE INSTRUCTIONS
General Maintenance
The visible parts of your Jetmaster can be cleaned with a damp cloth or soft brush. Should
you wish you could repaint the unit with a heat resistant paint.
Safety
The Jetmaster is a safety-tested unit. However, you must never leave an open fire unguarded.
Jetmaster has a screen that is designed to prevent sparks leaving the fireplace and very
resistant to being accidentally knocked over by young children.
Fuels
1. Medium density woods are preferred for open fireplaces. Softer woods (Pines etc)
burn fast, leaving a lot of ash and creosote. Hard woods (Red Gum etc) can be
best used when mixed with medium woods and should not be used to start a fire.
2. A split log will burn better than a full log.
3. Wood should be stored (seasoned) in a dry ventilated area for at least 12 months.
“Green” wood can have 50% moisture, which results in a very poor heat emission.
Box woods (e.g. Grey Box and Yellow Box) are highly recommended as they
produce fine coals.
Burning well seasoned medium density wood is the most important step
towards achieving optimum results from your JETMASTER!
OPEN WOOD JETMASTER

18
JM-120 (07/18)
Specifications subject to change, contact Jetmaster prior to commencement.
/
