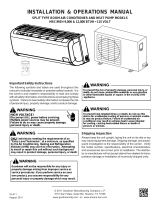MCC-SVN02A-EN
General Information
General Information
This Installation Manual is given as a
guide to good practice in the
installation by the installer of MCC
mini-split system. Installation
procedur es should be performed in
the sequence that they appear in this
manual.
For installing the unit to operate
properly and r eliably, it must be
installed in accor dance with these
instructions. Also, the services of a
qualied service technician should be
employed, thr ough the maintenance
contract with a r eputable ser vice
company .
Read this Installation Manual
completely befor e installing the
air conditioning system.
About this Manual
Cautions appear at appr opriate
places in this Installation Manual.
Your personal safety and the pr oper
operation of this machine r equire that
you follow them car efully.
The T rane Company assumes no
liability for installations or servicing
performed by unqualied personnel.
All phases of the installation of this air
conditioning system must conform to
all national, pr ovincial, state and local
codes.
About the Unit
These MCC units ar e assembled,
pressur e tested, dehydrated, char ged
and run tested befor e shipment. The
information contained in this manual
applies to MCC units ar e designed to
operate in cooling mode only .
Trane MCC series of fer ceiling
mounted installation to leave the oor
space unclutter ed, and equipped with
LCD wir eless r emote contr ol.
Reception
On ar rival, inspect the unit befor e
signing the delivery note. Specify any
damage of the unit on the delivery
note, and send a r egister ed letter of
protest to the last carrier of the goods
within 72 hours of delivery . Notify the
dealer at the same time.
The unit should be totally inspected
within 7 days of delivery . If any
concealed damage is discover ed,
send a r egister ed letter of pr otest to
the carrier within 7 days of delivery
and notify the dealer .
Wa rning
Warnings ar e pr ovided at appr opriate
places in this manual to indicate to
installers, operators and service
personnel of potentially hazar dous
situations which, if not avoided,
COULD r esult in death or serious
injury.
Caution
Cautions ar e provided at appr opriate
places in this manual to indicate to
installers, operators, and service
personnel of potentially hazar dous
situations which, if not avoided, MA Y
result in minor or moderate injury or
malfunction of the unit.
Your personal safety and the pr oper
operation of this unit r equire that you
follow them car efully. The T rane
Company assumes no liability for
installations or servicing performed by
unqualied personnel.
Wa rranty
Warranty is based on the general
terms and conditions by country . The
warranty is void if the equipment is
modied or r epaired without the
written appr oval of The T rane
Company , if the operating limits ar e
exceeded or if the contr ol system or
the electrical wiring is modied.
Damage due to inappr opriate
installation, lack of knowledge or
failure to comply with the
manufactur er’s instr uctions, is not
cover ed by the warranty obligation.
If the installation does not conform to
the rules described in Installation
Manual, it may entail cancellation of
warranty and liabilities by The T rane
Company .
Important
This document is customer pr operty
and is to r emain with unit. Please
place in service information pack upon
completion of work.
These instructions do not cover all
variations in systems, nor do they
provide for every possible contingency
to be met in connection with
installation.
Should further information be desir ed
or should par ticular pr oblems arise
which ar e not cover ed suf ciently in
this manual, the matter should be
referred to your authorized T rane
dealer.















