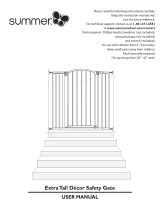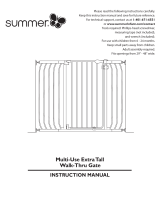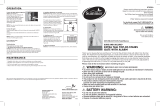Page is loading ...

SETUP (cont’d):FEATURES & COMPONENTS:
SETUP:
32
Tension Bolts with
Tension Nuts (4)
Mounting Cups (4)
Adhesive
Mounting Pads (4)
Extension Pins (4)
Gate Frame
Gate
Panel
4.8 in. Extension
Frame (2)
Wrench Wall Anchors (4) Screws (4)
Upper Latch/Handle
Release
Button
Lower
Latch Set
(28 in.– 32.75 in.) without
extension frames
(32.75 in. - 37.75 in.) with
one - 4.8 in. extension frame
(37.75 in. - 42.5 in.) with
two - 4.8 in. extension frames
Step 1: Measure the width of the opening where you intend to install the gate. Please refer to the following
pictures to determine the correct installation conguration.
Please note that the presence of baseboard molding
may change which conguration below is appropriate. If a gap greater than 2.75 in. exists (Step 5), move to the
next highest letter conguration below.
Extension Pin
Tension
Nut
Tension Bolt
Extension Frame
Gate Frame Pad
D
D
B
Step 2: To use with one or two extension frames,
assemble as shown in Figure D.
Warning: NEVER install two extension frames
on the same side of the gate.
Step 3: Screw the tension nuts on the tension bolts
until they contact the pads. Insert 4 tension bolts into holes
on outside and slide inward toward frame as far as possible.
F
Distance should be equal
Lower Latch Set
Tighten inward at the same time
Release Button
Upper Latch/
Handle
You MUST install wall cups to keep
the gate in place. Without wall cups, child can push out
and escape.
Mounting cup installation
Note: The adhesive mounting pads are included only
for positioning the mounting cups and MUST be used in
conjunction with screws at top of stairs. NOTE: Screws are
not needed if installing gate in a NON-STAIRCASE
opening.
Fasten mounting cups to the door frame or studs with
screws. Orient mounting cups with opening facing up
(Figure F). If mounting into wall, use wall anchors.
Slide pressure mount into mounting cup (Figure F).
WARNING: Ensure proper security of gate.
Step 4: Place the gate in the opening so that the bottom of
the gate frame is completely at on the oor (Figure E).
Step 5: Center the gate in the opening so that the distance from
the bottom of gate frame to each side wall is equal (Figure H).
Note: Distance should be equal and never exceed 2.75 in.
on either side. Please make sure to check this measurement
ABOVE any baseboard molding. If 2.75 in. is exceeded,
move to the next conguration in Step 1.
Slide the tension bolts out until the pads contact the door frame
or wall. Next, screw the tension nuts away from the pad until it
contacts the gate frame (Figure I).
Step 6: With the wrench, tighten both of the bottom tension nuts
inward toward the frame at the same time (Figure J). Next, tighten
both of the top tension nuts inward toward the frame at the same
time (Figure K)
so that the upper latch/handle goes below the release button
completely (Figure M).
To verify installation: Push the frame to ensure that it is secure
in the opening and then push the gate
panel to ensure that the
upper and lower latches lock securely
in the housings on the frame, (Figures
L and M).
Note: If necessary, wrench is provided
for nal tightening of all four tension nuts (Figure G).
Note: If gate is too dicult to unlatch, top tension nuts may be too tight.
A
Tighten inward at the same time
G
I
F
E
L
J
H
K
M
G
I
F
E
L
J
H
K
M
C
Tighten
inward
NEVER open gate door over stairs.
IMPORTANT
x12
6 inches
15cm
AB
IMPORTANT
At the top of the landing, position the gate a minimum
of 3-6 inches (8-15cm) away from the top step.
For use at top of
stairs:
At the top of the
landing, position the
gate a minimum of
3-6 inches (8-15cm)
away from the top
step.

CAUTION: KEEP SMALL PARTS OUT OF CHILD’S REACH.
OPERATION:
4
To open the gate: (Figure N)
To close the gate:
1. Lift gate panel.
2. Position over latch.
3. Push down to lock release button.
4. After closing the gate, ALWAYS check to be certain that it is latched securely.
1. Push the release button away from the comfort grip handle.
2. Lift up the gate panel.
3. Swing open in either direction.
1. Regularly check tension nuts and bolts to make sure the gate is securely in place.
2. Do not use the gate if any components are damaged or missing.
3. Wipe surface with a damp cloth or sponge, using mild detergent and warm water.
Colors and styles may vary.
MADE IN CHINA.
D0000000816 9/20
Summer Infant (USA), Inc.
1275 Park East Drive
Woonsocket, RI 02895 USA
1-401-671-6551
©2020 Summer Infant (USA), Inc.
We’re here to help! If you have questions or need assistance, please contact our
Consumer Relations Team at 1-401-671-6551 or www.summerinfant.com/contact
INSTRUCTION MANUAL
Anywhere™ Decorative
Walk-Thru Gate
Please read the following instructions carefully.
Keep this instruction manual for future reference.
Tools required: Phillips-head screwdriver (not included).
For technical support, call 1-401-671-6551 or
www.summerinfant.com/contact
For use with children from
6 months through 24 months.
Thank you for purchasing the Anywhere Decorative Walk-Thru Gate from Summer
Infant. This gate helps you create and maintain a secure environment for your child
and can be mounted between doorways and at the top of the stairs.
Its swinging door opens easily in either direction with one hand and is fully adjustable
to t openings from 28 in. to 42.5 in.
12
TOP VIEW SIDE VIEW
correct
incorrect
correct
incorrect
If the gate does not close properly:
2. Pressure of tension bolts needs to be adjusted.
Solution: Adjust the upper tension nuts by turning them counter-clockwise to release tension or
clockwise to increase tension. Ensure that the upper latch handle always remains below the release button
(Figure M, page 3). Also ensure that the upper latch handle engages securely when the gate swings closed
and that it can be released properly when the release button is pushed.
1. Gate is not properly aligned in door frame.
Solution: Make sure gate is properly aligned in the door frame.
To adjust the gate’s alignment, loosen all four tension bolts
and reposition gate so that it matches the “correct” images (Figure O).
Re-tighten tension bolts.
N
O
WARNING
TROUBLESHOOTING:
MAINTENANCE:
REPLACEMENT HARDWARE KIT # 27500-10
®
/











