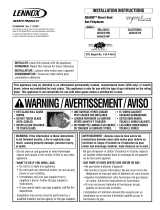Astria Fireplaces DRC3000 Instruction Sheet
- Category
- Fireplaces
- Type
- Instruction Sheet
This manual is also suitable for

1
NOTE: DIAGRAMS & ILLUSTRATIONS ARE NOT TO SCALE.
CONTEMPORARY FACADE KITS
GENERAL INFORMATION
The Contemporary Facade Kit is composed of two separate elements
(one base kit and one panel kit with trim) that are purchased separately.
Refer to Table 1.
NOTE: To complete one Facade a selection of one Base and one Panel
kit must be made.
The Panel must be installed on a properly positioned Gemini CD or
DRC3000 fi replace. Refer to Installation and Operation manual for detailed
instructions. Refer to Table 2 for facade signifi cant dimensions.
INSTALLATION INSTRUCTIONS FOR CONTEMPORARY FACADE KITS
FOR USE WITH GEMINI CD AND DRC3000 FIREPLACES
HEARTH PRODUCTS
KITS AND ACCESSORIES
P/N 506020-32
Rev. A, 08/2016
A
B
D
C
E
F
Contemporary Facade Units
35” Models 40” Models
Description Cat. No. Model No. Cat. No. Model No.
Choose One Base Kit
Facade Base Black F2460 FBBK35CD F2462 FBBK40CD
Facade Base
Stainless F2461 FBSS35CD F2463 FBSS40CD
And Choose One Panel Kit
Facade Panel Black * F2464 FPBK35CD F2466 FPBK40CD
Facade Panel
Stainless * F2465 FPSS35CD F2467 FPSS40CD
Table 1
Facade Dimensions
ABCDEF
35” Model 44-1/2
(1130)
32-7/8
(835)
35-1/2
(902)
23-7/8
(606)
29
(737)
16
(406)
40” Models 49-1/2
(1257)
37-7/8
(962)
40-1/2
(1029)
28-7/8
(733)
34
(864)
21
(533)
Table 2
Figure 1
Start by locating the fi replace face brackets indicated by the arrows
at the top Figure 1 and the fi replace face foot slots indicated by the
arrows at the bottom of Figure 1. Proceed with the steps on Page 2.
INSTRUCTIONS
Base
Trim
Frame
Panel
* The panel kits include trim.

2
NOTE: DIAGRAMS & ILLUSTRATIONS ARE NOT TO SCALE.
Step 1. Slide top trim pieces over fl ange of panel until seated squarely. Step 2. Slide side trim pieces into place (top will overlap slightly).
Repeat Step 1 and Step 2 for bottom and opposite side trim for panel.
NOTE: Remove protective fl im from all stainless components
before installation.
Step 3. Plug lead wires into the IPI Switch on right side of
facade base.

NOTE: DIAGRAMS & ILLUSTRATIONS ARE NOT TO SCALE.
3
Step 4a. Slide the foot tabs of the facade base into the slots (see Figure
1) on both sides near the bottom of the fi replace opening.
Step 4b. Tilting the facade base up on its foot tabs, secure the top by
engaging the three brackets (see Figure 1) on the face of the fi replace
with the three cut outs on the back top of the facade base.
(Black Base and Stainless Panel shown)
Step 5. Slide the tabs on the back of both sides of the facade panel
into the slots on the base.
Fireplace
Face
Bracket
Facade
Base
Cutouts

4
Printed in U.S.A. © 2015 Innovative Hearth Products
P/N 506020-32 Rev. A 08/2016
IHP reserves the right to make changes at any time, without notice, in design, materials,
specifi cations, prices and also to discontinue colors, styles and products. Consult your local
distributor for fi replace code information.
1508 Elm Hill Pike, Suite 108 • Nashville, TN 37210
-
 1
1
-
 2
2
-
 3
3
-
 4
4
Astria Fireplaces DRC3000 Instruction Sheet
- Category
- Fireplaces
- Type
- Instruction Sheet
- This manual is also suitable for
Ask a question and I''ll find the answer in the document
Finding information in a document is now easier with AI
Related papers
-
Astria Fireplaces GEMINI Operating instructions
-
Astria Fireplaces Brentwood Operating instructions
-
Astria Fireplaces Montecito Instruction Sheet
-
Astria Fireplaces Merit Contemporary Installation guide
-
Astria Fireplaces Villa Vista Instruction Sheet
-
Astria Fireplaces Scorpio CD Instruction Sheet
-
Astria Fireplaces Gemini DLX Instruction Sheet
-
Astria Fireplaces Spectra Instruction Sheet
-
Astria Fireplaces Envy CD Instruction Sheet
Other documents
-
Lennox MLDVTCD-35NM User manual
-
Superior Fireplaces DRI2000 Operating instructions
-
Superior Fireplaces WCT6920 Operating instructions
-
Superior Fireplaces WCT6940 Operating instructions
-
 Lennox Hearth ADAGIO-MN User manual
Lennox Hearth ADAGIO-MN User manual
-
Superior Fireplaces WCT6940 Operating instructions
-
Superior WCT6820WS Installation And Operation Instructions Manual
-
 Lennox Hearth ADAGIO-MN User manual
Lennox Hearth ADAGIO-MN User manual
-
Superior Fireplaces WRT3920 Operating instructions
-
Superior Fireplaces WRT3920 Operating instructions





