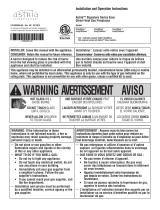Page is loading ...

NOTE: DIAGRAMS & ILLUSTRATIONS NOT TO SCALE. 1
GENERAL INFORMATION
FACADE INSTALLATION FOR
DIRECT-VENT FIREPLACE
These instructions are designed to assist you in installing the
facade so that all five of the brackets fit into their final position at
the same time. Do not attempt to force either the top or bottom
brackets into their final position independent of the other.
Note: Some portions of the job may require a second person to assist in
the placement and fitting of the facade.
INSTALLATION INSTRUCTIONS FOR FACADES
FOR USE WITH ENVYTM AND ENVY CDTM SERIES DIRECT VENT FIREPLACES
HEARTH PRODUCTS
KITS AND ACCESSORIES
900005-10 REV. NC
04/2014
Step 1. Placing the bottom bracket
SETUP
Although it is not required, it is advisable to remove the louver above
the protective screen before installing the facade. The louver should not
interfere with the installation of the facade.
The protective screen must be installed prior to adding the facade. In the
Santa Fe facade, the doors must be removed prior and reinstalled after
securing the facade frame.
Figure 1 - View of lower framing bracket (center) from above
Catalog No. Model Number Description Model
H8739 FAC-SF-BK-NV35 Facade, Sante Fe, Black
35”H8740 FAC-BAL-BK-NV35 Facade, Balustrade, Black
H8741 FAC-DECO-BK-NV35 Facade, Deco, Black
H8715 FAC-SF-BK-NV40 Facade, Sante Fe, Black
40”H8716 FAC-BAL-BK-NV40 Facade, Balustrade, Black
H8717 FAC-DECO-BK-NV40 Facade, Deco, Black
H8719 FAC-SF-BK-NV45 Facade, Sante Fe, Black
45”H8720 FAC-BAL-BK-NV45 Facade, Balustrade, Black
H8721 FAC-DECO-BK-NV45 Facade, Deco, Black
Santa Fe
Balustrade
Deco
P900005-10
Place the three bottom brackets gently behind the lower fireplace front
frame and in front of the protective screen as seen above in Figure 1.

NOTE: DIAGRAMS & ILLUSTRATIONS NOT TO SCALE.
2900005-10 Rev. NC 04/14
1508 Elm Hill Pike, Suite 108
Nashville, TN 37210
www.IHP.US.com
P900005-10
Figure 2 - One of the top mounting brackets
shown in reverse over the protective screen
frame
Step 2. Placing the top beackets
The two top brackets should overhang the screen frame slightly at this
point. Gently push the brackets back until the fascade is flush against
the screen. The brackets now arch over and beyond the depth of the
screen frame.
Step 3. Placing facade into final position
Now, push the facade carefully down as the top brackets come to rest
across the top frame of the screen as in Figure 2. At the same time, the
bottom brackets will seat into their proper positions at the base of the unit.
When finished, the facade should be slightly recessed from the side
framing of the fireplace as seen in Figure 3. If it does not and you
did not remove the louver, try again with the louver removed or get a
second person to help align the facade.
Figure 3 - Left side of the Deco shown flush
and slightly recessed from the Envy
Take care that the lines of the fireplace and the facade are parallel and
the facade is slightly recessed from the fireplace framing. The brackets
attach the facade firmly to the front of the fireplace. This is a proper fit.
FACADE INSTRUCTIONS - ASTRIA ENVY AND ENVY AND ENVY CD - INNOVATIVE HEARTH PRODUCTS - INSTRUCTION SHEET
Step 4. Reinstalling the louver (if removed)
If you removed the louver above the protective frame screening, you
should now reinstall it. First, check to see if any of the louver brackets
have become bent and if so, straighten them gently with a pair of pliers.
To reinstall the louver, align the louver with the top of the frame where it
was removed and slide back until the louver is flush against the louver
brackets. Lower the front of louver until the back engages the louver
brackets and is secure.
FINISHING TOUCHES
At this time, do not force the brackets into their final position, but leave
room. Insert the bracket at as close to a 90 degree angle to the floor as
possible. This will allow the bracket to seat more naturally and reduce
the chance of damaging the screen.
Step 1. Placing the bottom bracket (ctd.)
/



