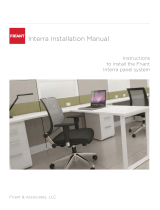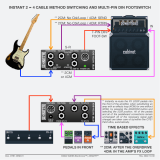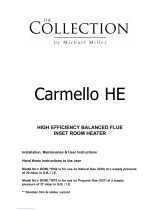
INSTRUCTION FOR INSTALLATION AND USE 60-68-74 3
SUMMARY
1. GENERAL ........................................................................................................................................................................... 4
1.1. TRANSPORT AND INSTALLATION .......................................................................................................................... 4
2. INSTALLATION .............................................................................................................................................................. 5
2.1. GAS CONNECTION ................................................................................................................................................. 5
2.2. ELECTRICAL CONNECTION ..................................................................................................................................... 5
3. CHIMNEY INSTALLATION ..................................................................................................................................... ..6
4. AIR FLOW........................................................................................................................................................................ ..6
4.1. NATURAL CONVECTION......................................................................................................................................... 6
4.2. CONVECTION BY MEANS OF A FAN (OPTIONAL) .................................................................................................... 6
4.3. FAN (OPTIONAL) ................................................................................................................................................... 6
5. FIRST USE ....................................................................................................................................................................... ..7
6. SECURITY AND MAINTANCE ...................................................................................................................................8
7. GUARANTEE ...........................................................................................................................................9
7.1. TERMS AND ITEMS COVERED ................................................................................................................................ 9
7.2. PROVISO ................................................................................................................................................................9
7.3. DISCLAIMER .......................................................................................................................................................... 9
8. GAS UNIT ........................................................................................................................................... 10
9. FRAMES (OPTIONAL) ...................................................................................................................... 11
9.1. 4-SIDED FRAME INTERRA 4CM AND 2CM .......................................................................................................... 12
9.2. 3-SIDED FRAME INTERRA 4CM AND 2CM ......................................................................................................... 13
10.INSTALLING THE CHIMNEY.....................................................................................................14-16
SPARE PARTS....................................................................................................................................1711.
IDENTIFICATION PLATE................................................................................................................1812.

INSTRUCTION FOR INSTALLATION AND USE 60-68-74 4
1 GENERAL
This fireplace is a product based on a closed combustion system. It is designed to create a
pleasant atmosphere and comfort in your living room. It is an efficient heating system that
creates the impression as if you were in front of a real pen fire. Fireplaces with GAS
combustion are based on the principle of natural chimney draft. For this system is needed to
use two concentric pipes. The inner pipe ensures flue and outer pipe is used to supply air for
combustion. The advantage of this principle is that the device does not need any aor from the
room and it operates independently of the house climate.
1.1 TRANSPORT AND INSTALLATION
The INTERRA is transported in a horizontal position or if there are some problems – in
angle-wise 45°. At first unscrew screws from the pallets. (see pic.1).
You can use transport holders (optional) (see pic.2). For transport fix then on the both sides
of the fireplace.
OTVÁRANIE A ZATVÁRANIE DVERÍ
Pic. 1
Pic. 2
OPENING AND CLOSING OF THE DOOR

INSTRUCTION FOR INSTALLATION AND USE 60-68-74 5
IF THERE IS GREASE OR SOME DUST LAYER ON THE GLASS (INSIDE OR
OUTSIDE), CLEAN IT BEFORE USING GAS FIREPLACE. CLEANING OF THE
GLASS IS THE ONLY MAINTENANCE THAT CAN BE PERFORMED BY
CUSTOMERS.
2 INSTALLATION
This equipment should be accompanied by experts and according to the latest regulations.
Based on the specifications from your order, the device is designed for either natural gas or
propane.
Before installing and commissioning the fireplace into operation, read the instructions and
check local laws and this type of fireplace (indication of the type of gas, etc.) and whether the
device is suitable for your installation conditions.
The installer must comply with the following requirements:
The device must be checked for leaks and the elimination of the flue gas.
The concentric pipes should be tested.
The performance of the control valve, the ignition of the flame, the main burner, and
thermocouple must be tested.
This device has been designed as closed.
Closed (sealed) parts cannot be changed, therefore, it can be also used in enclosed spaces
and spaces fitted with mechanical ventilation of the house. Even in houses with closed
ventilation, where acts as a room heater.
Remark: In some situation it is easy to install the fireplace with an optionally stand.
2.1 GAS CONNECTION
Connection can be performed only by qualified experts!

INSTRUCTION FOR INSTALLATION AND USE 60-68-74 6
GAS fireplaces come standard with ½” GAS connection - pipe diameter of 12 mm.
Welded connections with internal thread diameter of 12 mm is provided in accordance with
CE standards. The connection is always on the left size of the fireplace. Make sure the pipe
of the gas has no error before connected into the GAS fireplace. The device should be always
connected to the locking tap, which is prescribed by standards and valid. It has to be always
able to access to this locking tap.
2.2 ELECTRICAL CONNECTION
These appliances are equipped with remote control for power supply 220 V. Always
unplugs the appliance before you start the service.
The device has to be always connected to ground.
3 CHIMNEY INSTALLATION
Installation of concentric tubes for flue gases must be carried out as specified in the
manual. The only authorized tubes are from the brand ONTOP–Metaloterm. Our gas fireplace
with ONTOP-Metaloterm has been tested and approved. Thus proper functioning of the gas
fireplace is guaranteed just with ONTOP-Metaloterm.
Between the outer tube wall and wall or ceiling should be a minimum distance of at least
5 cm (it is the thermal protection against temperature of about 130° C). Transition of chimney
extension front panel in the outer wall must be filled with silicone sealant.
4 AIR FLOW
Fireplace insert INTERRA can be ordered with or without pre-installed fan. This must be
confirmed when ordering.
4.1 Natural convection
Without fan you are not obliged to use the hot air vents. But if above the fireplace there is
a decorative wooden beam or other combustible material you have to install Hot Air Vents.
4.2 Convection by means of a fan (optional)
If you choose the fan, the air will be drawn in from the bottom and subsequently blown
through the convection casing. The fan is mounted on the back of the appliance. By removing
inside panelling on the back and unscrew the metal plate behind this inside panelling, it’s easy
to have access to the fan.
When using a fan it is not obligatory to connect air ducts.

INSTRUCTION FOR INSTALLATION AND USE 60-68-74 7
4.3 Fan (optional)
The fan (optional) starts automatically when a temperature of 50̊ is reached, and
switches off again automatically when 30̊C is reached.
The fan (optional) stops automatically working when you open the door.
This is fully automatically working fan. There is no used a Dimmer or Speed Controller for
the fan.
5 FIRST USE
The walls and cladding on newly surrounds the fireplace contain large amounts of
moisture, which have to be first evaporated before putting the fireplace into operation. If not,
plastering and cladding flaw or can be separated. Ask your installer how much time is
required for drying. For the first time do just a small fire. (What means level 1-5 on the
remote control).
At the first ignition may occur unpleasant smell. The smell comes from the protective
paint. These odors are harmless. To eliminate it is sufficient to ensure adequate ventilation
rooms.
On the glass may be formed light coating after first firing. This is the colour. The glass
can be cleaned using a cleaning product Bio-Clean M-Design after cooling the appliance. The
product may later be used to clean the glass door.
The fireplace must not be used if the door is without glass or if the door is open. If the
glass door is cracked or broken, it must not be used until the glass is replaced. In this case,
please contact your M-design seller.

INSTRUCTION FOR INSTALLATION AND USE 60-68-74 8
Follow the following points:
Enclosed equipment produces very high temperatures, what means that all the
external surfaces (metal frame and glass) are after some heating time very hot.
Ensure that small children do not touch the glass, because it can cause burn injury.
With GAS fireplace are delivered either with ceramic wooden logs, ceramic stones,
diamond or sapphires. Never place other objects into the combustor.
Flammable objects put enough away from the fireplace (at least 1 meter)!
Never change the settings by yourself, because this leads to void the warranty. The
warranty will not be valid.
The remote control should never be used by children without supervision/control.
Always keep startpilot on. The device is designed that the flames goes out
automatically after every 24 hours, and immediately turned on again. This enables
the electronic system discharge of static electricity.
If the burner goes out for some reason, wait 3 minutes and then try to turn on the
device again.
6 SECURITY AND MAINTANCE
At least once a year make the equipment checked by a qualified professional.

INSTRUCTION FOR INSTALLATION AND USE 60-68-74 9
7 GUARANTEE
7.1 TERMS AND ITEMS COVERED
8 years guarantee on the main structure
2 years guarantee on the parts
1 year guarantee on the fan
No guarantee on glass, seals and lining the combustion chamber
7.2 PROVISO
This contract ceases to be valid if the instructions and guidelines of these operating
instructions were not followed. Indemnification during the guarantee period will take place
only through the supplier’s mediation upon presentation of the invoice of purchase. Parts will
be delivered only in replacement of defect parts.
7.3 DISCLAIMER
Damage, loss and related disorders:
Improper installation, incorrect connection.
Transportation and installation.
Incorrect usage.
Insufficient maintenance.
All internal adjustments or reconstruction device.
Costs for packaging and transport.
All costs not pre-arranged with M-design.
Costs linked with misuse or abuse of the appliance.
Serial number:
Open the door. Above
the left corner, behind
the bended metal sheet
you can find serial
number.

ZOSTAVA10
7,619 kg
20. 11. 2014
KUČERA Martin
1:5
1:3
GAS INLET
166
242
242
230
ZOSTAVA10
7,619 kg
20. 11. 2014
KUČERA Martin
1:5
1:3
GAS INLET
166
242
242
230
ZOSTAVA10
7,619 kg
20. 11. 2014
KUČERA Martin
1:5
1:3
GAS INLET
166
242
242
230
A B C D
Interra 60 600 478 497,5 363
Interra 68 680 558 547,5 413
Interra 74 745 623 597,5 463
A B C D
Interra 60 600 478 567,5 433
Interra 68 680 558 617,5 483
Interra 74 745 623 667,5 533
10
Nearbox
External Gas unit
Underbox
Gas unit below appliance
Version with nearbox Version with underbox
8. GAS UNIT
INSTRUCTION FOR INSTALLATION AND USE 60-68-74

4 cm 4 cm
2 cm2 cm
11
9. FRAMES (OPTIONAL)
On the model INTERRA can be mounted 4-seided or 3-seided frame. These frames can be
mounted even after the whole installation, because it is inserted into the outside of the fireplace as
you can see on the pictures bellow.
3-sided frame 4-sided frame
FINISHING FRAME
3 sided
4 sided
FINISHING FRAME
3 sided
4 sided
Interra with nearbox
INSTRUCTION FOR INSTALLATION AND USE 60-68-74

14
Kit USSAN
ex 100mm
*
fig. 1
fig. 2
Fig. 1 Roof Exit ( c 31)
This is recommended with a roof exit ≥ 3m
Fig. 2 Roof Exit via existing chimney (c 91)
10. Installing the chimney
Install the concentric flue duct as indicated by ONTOP - METALOTERM. The only authorised pipes
are ONTOP Metaloterm™. ONTOP-METALOTERM tested our appliances with their conduct and we
only guarantee a good working of the appliance with those. Between the external wall of the pipe
and the wall or the ceiling, you should allow for a clearance of at least 50mm and protection that is
suitable against temperatures of around 130°C. The passage of the front panel cowl in the external
wall must be filled in using silicone mastic.
Ø 150/100
Appliance C (min) C (max)
Interra 60-68 4 m 18m
Interra 74 4 m 18m
Ø 150/100
Appliance C (min) C (max)
Interra 60-68 4 m 18m
Interra 74 4 m 17m
It is obligatory to use the termination set USSAN with this position
This USSAN piece must be sealed at the roof
*
INSTRUCTION FOR INSTALLATION AND USE 60-68-74

15
3°
fig. 3
fig.1
Ø 150/100
Appliance A (min) B (min) B (max)
Interra 60-68 1 m Wall Exit A+8m
Interra 74 1 m Wall Exit A+7m
Important : Be carefull every horizontal part does not have a negative inclination
in direction of the outlet. It is even better, when possible to have a little
inclination of 2 or 3 degrees ascending to avoid rain and condenstation in the
tube. Install regarding fig.1
Fig.3 Wall Exit ( c 11)
INSTRUCTION FOR INSTALLATION AND USE 60-68-74

16
fig. 4
Fig. 4 Roof exit with bend
Ø 150/100
Appliance A (min) B (max) C (min) (A+B+C )max
Interra 60-68 1 m A+C B-A 16m
Interra 74 1 m (A+C)
-0,5m
B-A 15m
Appliance Ø 150/100
Interra 60-68-74 for each 90° bend substract 1m horizontally or add 1m vertically
Interra 60-68-74 for each 45°/30°/15° bend substract 0,5m horizontally or add
0,5m vertically
INSTRUCTION FOR INSTALLATION AND USE 60-68-74
-
 1
1
-
 2
2
-
 3
3
-
 4
4
-
 5
5
-
 6
6
-
 7
7
-
 8
8
-
 9
9
-
 10
10
-
 11
11
-
 12
12
-
 13
13
-
 14
14
-
 15
15
-
 16
16
-
 17
17
-
 18
18
M Design INTERRA 74 Installation guide
- Type
- Installation guide
- This manual is also suitable for
Ask a question and I''ll find the answer in the document
Finding information in a document is now easier with AI
Related papers
Other documents
-
 Friant & Associates Interra Installation guide
Friant & Associates Interra Installation guide
-
 CABINET INSTANT 2-4 Cable Method Switching Operating instructions
CABINET INSTANT 2-4 Cable Method Switching Operating instructions
-
LG DHA1260HL Owner's manual
-
 The Collection Carmello HE DCMLxxRN2 Installation, Maintenance & User Instructions
The Collection Carmello HE DCMLxxRN2 Installation, Maintenance & User Instructions
-
Bellfires Gas Fire Front 90-75 Installation guide
-
Klipsch RSW SUB Owner's manual
-
RAIS Visio Gas 70-43-39 LC Installation guide
-
RAIS Visio Gas 70-43-39 LC Installation guide
-
Thermocet Trimline 100 -1036 Owner's manual
-
Cessna 150 Aerobat 1975 Owner's manual


























