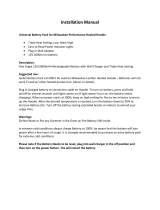
RANGE HOOD
Model Number: UXT5230AD" UXT5430AD*
UXTS236AD" UXT5436AD*
Manufacturer Number: MK5500 MK5800
Size: 30" & 36" 30" & 36"
INSTALLATION
GUIDE
TABLE OF CONTENTS
Safety Instructions ................... 1
Mounting Heights ......................... 2
Ductmg .................... 3-7-9
Specifications ................................ 4
Installation ........ 5-6
=JENN-AIR
Form No A/04/03 Part No IMKS558-0303A @2003 Maytag Appliances Sales Co Litho U S A

MODELS: UXT5230AD" UXT5236AD ° UXT5430AD" UXT5436AD"
Installation
Theinstallationinthismanualisintendedforqualifiedinstallers,servicetechniciansorpersons
withs[rnilarqualifiedbackground,DONOTattempttoinstallthisapplianceyourself.Injurycould
resultfrominstaltingtheunitduetolackofappropriateelectricalandtechnicalbackground.
Allelectricalwiringmustbepropedyinstalled,insulatedandgrounded.Overlyaccumulated
greaseinoldductworkshouldbecleanedoutor ductworkshouldbereplacedifnecessaryto
avoidthepossibilityofa greasefire.Checkalljoints onductworktoinsureproperconnection
andalljointashouldbeproperlytaped,
• Pleasecheckforlatestspecificationrevisionsbeforeanycustomworkor cutouts.

INSTALLATION
MOUNTINGHEIGHTS
9B"
36,,
Minimummountingheightbetweenrangetop
tohoodbottomsh_ld benolessthan24",
Maximummountingheightshouldbenohigh-
erthan32".
itisimportanttoinstallthehoodatthe
propermountingheight.Hoodsmountedtoo
lowcouldresultinheatdamageandfire
hazard',whilehoodsmountedtoohighwillbe
hardtoreachandwillloseperformanceand
efficiency.
if available,alsorefertorangemanufacturer's
heightclearancerequirementsandrecom-
mendedhoodmountingheightaboverange.
DUCTING
Aminimumof6"roundor3-1/4"x10"rectangular
ductmustbeusedtomaintainmaximumairflow
efficiency.
Alwaysuserigid-type metalductsonly.
Flexibleductscouldrestrict air flow byupto50%,
Alsousecalculation(onright) tocomputetotal
availableductrunwhenusingelbows,transitions
andcaps.
ALWAYS,whenpossible,reducethenumberof
transitionsandturns.If longductrunisrequired,
increaseductsizefrom6"to 7or8".Ifa reducer
isused,installa longreducerinsteadofapancake
reducer.Reduceductsizeasfarawayfromopen-
ingaspossible.
if turnsortransitionsarerequired:
Installasfarawayfromopeningandasfar
apart,between2,aspossible.
DuctRunCalculation:
Maximumrun
6"or3-1/4"x 10" duct
IOOR"
Deduct:
each90Elbowused 15 FT
each45elbowused 9 FT
each5"to3/14 x10"
transitionused 1 FT
each3/14xlO"to 6"
each3/14x10"to 6"
_ansitionused 5 FT
SideVial]Capw/damper 30FT
RoofCap 30FT
_- I mofcap,2xgOelbows,145elbowused:
=30'÷30'÷ 9' =69'used,31"availableforstraightductruns.

INSTALLATION
DUCTING
_rjr_lmlJTl.,1.-j _iiL_JellI I:| =11-"P.lrl.*l ;_elB
NEVERexhaustairorterminateductworkintospacesbetweenwalls,crawlspaces,ceiling,atticsor
garages.Allexhaustmustbeductedtotheoutside.
UseMetalductwerkonly,
Fastenallconnectionswithsheetmetalscrewsandtapealljointsw/certifiedSilverTapeorDuctTape.
SomeDuctingOptions:
;idewallcap
wl gravitydarnpm
J
r :l
¢.w ] u-
i ]
i i
J " side cap
w/9 ( darnpe_
SofFaorcrawlspace

INSTALLATION
ll_ III
SPECIFICATIONS
-30"or36"-
I ': 1e
3 114"
I
I
CIL
V
6"
155/8"
30" or36"
1/2" Elec.K.O,

INSTALLATION
MOUNTINGTHERANGEHOOD
ELECTRICAL
AllElectricalworkmustbyperformedbyqualifiedelectricianorpersonwithsimilartechnical
knowhowandbackground.
Forpersonalsafety,removehousefuseoropencircuitbreakerbeforebeginninginstallation.
Donotuseextensioncordoradapterplugwiththisappliance.
FollowNationalelectricalcodesorprevailinglocalcodesandordinances.
ElectricalSupply:
Thisappliancerequiresa 120V60Hzelectricalsupply,connectedtoanindividual,properlygrounded
branchcircuit,protectedbya 15or20amperecircuitbreakerortimedelayfuse.Wiringmustbe2
wirew/ground.PleasealsoreferElectricalDiagramlabeledonproduct.
CableLock:
Acablelockingconnector(notsupplied)mightalsorequiredbylocalcodes.Checkwithlocal
requirementsandcodes,purchaseandinstallappropriateconnectorifnecessary.

INSTALLATION D
MOUNTINGTHE RANGEHOOD
1. Thisrangehoodismountedundera
kitchencabinetunit.
2. Selectpreferredductlocationonrearor
topofunit.Forductlessconversion,no
ductingisrequired.
3. Begininstallationbytemporarilyremoving
thediffuserandfilterpanels.
4. Temporarilypositiontherangehoodin
thedesiredmountingIocatien.
Measureandmarkthemountingholes,
ductandelectricalaccesslocationswith
a pencil.
5. Drill/cutouttherequiredopeningsfor
ductandelectricalaccess;makesurethe
ductopeningislargeenoughtoapply
ducttape.
G. Fastenmountingscrewsonto
cabinetasmarked,donottighten,
leavinghalflengthofscrewsexposed.
7. installelectrical.
8. Hanghoodontoscrewsthroughkey
holes,andtighten.
9. installductworkandduct-tape.
10.Reinst_l[thedifuserpanels.
11.Poweruphoodandcheckforleaks
aroundduct-tape.
duct/silver
tape

INSTALLATION
CONVERTIBLEOPTIONS
This rangehoodis equippedwith the optionof a 6" vertical discharge,31/4"x10" verticaldischarge,
or 3 114"x10"rear discharge.Additionalaccessoriesareprovidedto convertto eitherof the above
dischargemethods.
ConvertibleOptions
Verticaldischarge 6" round
Verticaldischarge 3 114"x10"
Horizontalrear discharge 3 1/4"x10"
ConvertibleAccesodes
Roundto rectangulartransition adaptor
Rectangularto roundtransitionadaptor(pre-mounted)
Gasket(pre-mounted)
Rectangularrearcap(preomounted)
3 114"x10"starting collar
3 1/4"x10" Vertical Discharge
1, Removepre-mounted6"transitionadaptororduct
opening.Leaveattachedgasketin itsoriginalplace,
/
3.Mountthe 3-1/4"x10"starlingcollarontop of
transitionpiecewith remainingscrews.
2, Placerectangulartransitionadaptorasshownover
gasketandbyfirst installing4 screwsonhalfround
section.

INSTALLATION
CONVERTIBLEOPTIONS
3 1/4"x10" Rear Discharge
1.At rearofrangehood,removeal!screwsonpre-
mountedrearrectangularcapandremovecap.
_3
/
3.Mountrectangulartransitionpieceat openingwith
gasketasshown.
5,Mountstartingcollar(provided)atreardischarge
openingwithgasket,
2. Removetoppre-mountedtransitionpiece.Leave
attachedgasketinitsoriginalplace.
! )
4.Mountrectangularcap(previouslyremoved)ontop
oftransitionadaptor.

INSTALLATION
DUCTLESSCONVERSION
Ductlessconversionisintendedforapplicationswhereanexhaustductworkisnotpossibletobe
installed.Whenconverted,thehoodfunctionsasa "purifying"hoodratherthananexhausthood,
FumesandexhaustfromconkingaredrawnandfilteredbyasetofoptionalCarbonFilters.Theair
isthenpurifiedandre-circulatedbackwithinthehome.
WerecommendtoALWAYSexhaustairoutsideofthehomebyemployingexistingorinstalling
newductwork,ifpossible.ThehoodismosteffectiveandefficientasanExhaustunit.Onlywhen
theexhaustoptionisnotpossibleshouldyourecoursetoconvertingthehoodintoa"purifying"unit.
Whenconvertedtobea "purifying"unit,a CarbonFiltersKitisrequired.Orderaccordingto itsPart
numberbelow.ThestandardMetalFiltersareintendedtocaptureresiduefromcookingandthe
optionalCarbonFiltershelptopurifyfumesexhaustedfromcookingforre-circulation.
CarbonFilters(Required)
1.PurchaseductlessCarbonFiltersKitasfollow:
HoodModel: partNo. Filtersin pkg.
I UXTS230AD* HCFLTUXT3O 2
UXT5236AD* HCFLTUXT36 3
UXT5430AD* HCFLTUXT30 2
HCFLTUXT36 3
2.Theductlessconversionhousingmustbe
installedpriortoinstallationoftherange
hood,
3.Removethediffuserpanelsonthehood.
4,Clipcarbonfilterontobracketof
diffuserpanels,
5,Re-instafldiffuserpanels.
6.CarbonFiltersmustbereplacedafter
every120hoursofuse(orapproximately
every2to3 monthsbasedontheaverage
of1-2hrs.ofdailyconkingtime).
7. Referinstallationmanualprovidedwith
ductlesscarbonfilterskit,
-
 1
1
-
 2
2
-
 3
3
-
 4
4
-
 5
5
-
 6
6
-
 7
7
-
 8
8
-
 9
9
-
 10
10
Ask a question and I''ll find the answer in the document
Finding information in a document is now easier with AI
Related papers
-
Jenn-Air JXT8836ADS Installation guide
-
Whirlpool UXT5230AD User manual
-
Jenn-Air UXT5236AD Series User manual
-
Maytag UXT5236AD User manual
-
Jenn-Air JXT8142ADS Installation guide
-
Jenn-Air JXT8036ADS Installation guide
-
Whirlpool Ventilation Hood UXT5436AD User manual
-
Jenn-Air JXT8142ADS Owner's manual
-
Jenn-Air JXT5836ADB User manual
-
Jenn-Air JXT8142ADS User manual
Other documents
-
Maytag HRECUXT30 Installation guide
-
 Milwaukee Performance MPM1713-GRY-4X Installation guide
Milwaukee Performance MPM1713-GRY-4X Installation guide
-
Milwaukee M12 WWHH 7 User manual
-
LG 85053 Installation guide
-
Amana ACO1520A User manual
-
Kenmore 86003 Template
-
Kenmore 86012 Template
-
LG 721.80009 Installation guide
-
Kenmore 72180593402 Installation guide
-
Sears 85062 Template










