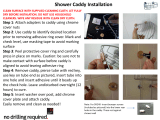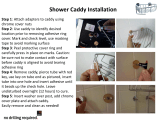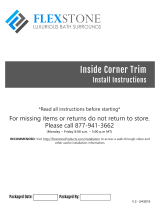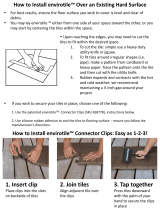
Walk-in Wall Surround Installation
1 Oakwood Blvd STE200 Hollywood, FL 33020 • 305-330-1146
INSTALLATION
CARE & MAINTENANCE
Maintenance is not labor intensive, though it is extremely important and must be carried out ideally once a
week using a soft cloth and liquid soap. Avoid using any chemicals and abrasive materials. If heavier chemicals
are required do not let it sit too long on the surface and thoroughly rinse away.
WARRANTY
SWCORP Limited Lifetime Warranty for Surround warrants to the original consumer purchaser that it will, at
its option, repair or replace this these walls or any of its parts that are found by SWCORP, in its sole judgment,
to be defective under normal residential use and maintenance so long as it is owned by the original consumer
purchaser. To activate this limited warranty, the purchaser must go online to our website at www.spaworld.
com/warranty/ to register their Surround within thirty (30) days of purchase. In no event will SWCORP be
liable for the cost of repair or replacement of any installation materials including but not limited to tiles,
marble etc
This limited warranty DOES NOT COVER the following:
1. Defects or damages arising from shipping, installation, alterations, accidents, abuse, misuse, lack of proper maintenance and cleaning as directed in the
owner’s manual and use of other than genuine SWCORP replacement parts, in all cases whether caused by a plumbing contractor, service company, the owner
or any other person.
2. Deterioration through normal wear and tear and the expense of normal maintenance.
3. Commercial application.
4. Options and accessories. SWCORP’s limited warranty on these items is one year for parts only and excludes labor. This one year limited warranty covers
accessories manufactured by SWCORP (e.g. aprons, drains, grab bars, trim kits) against defects of material or workmanship. Warranty coverage begins on the
date the accessory was originally purchased by the owner.
5. Postage or shipping costs for returning products for repairs or replacement under this limited warranty and labor or other costs incurred in connection with
product removal or installation under this limited warranty.
6. ANY LIABILITY FOR CONSEQUENTIAL OR INCIDENTAL DAMAGES, ALL OF WHICH ARE HEREBY EXPRESSLY DISCLAIMED, OR THE EXTENSION BEYOND
THE DURATION OF THIS LIMITED WARRANTY OF ANY IMPLIED WARRANTIES, INCLUDING THOSE OF MERCHANTABILITY OR FITNESS FOR AN INTENDED
PURPOSE. (Some jurisdictions do not allow limitations on how long an implied warranty lasts, or the exclusion or limitation of incidental or consequential
damages, so these limitations and exclusions may not apply to you.)
7. Responsibility for compliance with local code requirements. (Since local code requirements vary greatly distributors, retailers, dealers, installation contractors
and users of plumbing products should determine whether there are any code restrictions on the installation or use of a specific product.) This warranty gives
you specific legal rights.





















